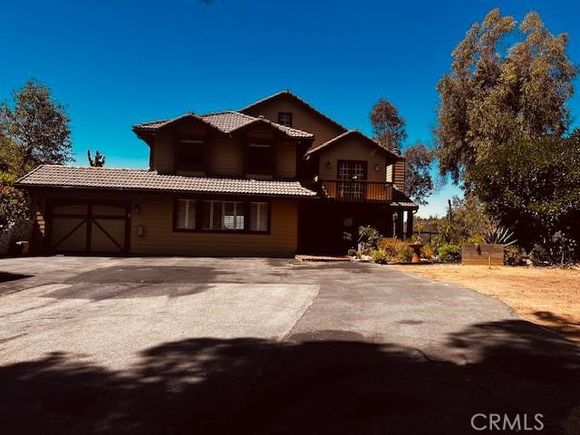19332 Oakie Doakie
Trabuco Canyon, CA 92679
Map
- 3 beds
- 3 baths
- 2,071 sqft
- ~1 acre lot
- $818 per sqft
- 1983 build
- – on site
Wonderfull property located in the hills of Trabuco Canyon. This home sits on a massive lot complete with RV parking, room for horses if desired and endless possibilities. The home offers a spacious open floor with rich wood floors, expansive downstairs game room (bonus Room). Open family room with bi fold patio doors, fireplace and surround sound. Tasteful updated kitchen with white cabinetry, grey quartz counters, breakfast bar complete with a wine rack and plenty of cabinet space. From all the areas of the home you are mesmerized with the stunning views of Trabcuo Canyon and surrounding areas, completely breathtaking! The second floor offers 2 spacious bedrooms and a separate loft space perfect for your home office. All with wood flooring and a full size secondary bathroom. Double door entry to the master Suite complete with private viewing deck. Glass barn door to the master bath with jetted tub, separate shower and dual vanities. 2 closets one being a walk in closet with built ins. This home and property are endless. The wrap around deck surrounds a private rock pool and spa complete with a slide a truly perfect summer playground! There is attached 1 car garage also could make the perfect work shop area. The front of the home there is horse shoe pit, storage sheds and much much more! Ride your bike directly from the property to the neighboring trails. You will not be disappointed!

Last checked:
As a licensed real estate brokerage, Estately has access to the same database professional Realtors use: the Multiple Listing Service (or MLS). That means we can display all the properties listed by other member brokerages of the local Association of Realtors—unless the seller has requested that the listing not be published or marketed online.
The MLS is widely considered to be the most authoritative, up-to-date, accurate, and complete source of real estate for-sale in the USA.
Estately updates this data as quickly as possible and shares as much information with our users as allowed by local rules. Estately can also email you updates when new homes come on the market that match your search, change price, or go under contract.
Checking…
•
Last updated Jul 16, 2025
•
MLS# OC25156790 —
This home is listed in more than one place. See it here.
The Building
-
Year Built:1983
-
Year Built Source:Estimated
-
New Construction:No
-
Total Number Of Units:1
-
Structure Type:House
-
Stories Total:2
-
Entry Level:1
-
Patio And Porch Features:Deck, Front Porch
-
Patio:1
-
Common Walls:No Common Walls
Interior
-
Features:Balcony, Block Walls, Cathedral Ceiling(s), Ceiling Fan(s), High Ceilings, Living Room Deck Attached, Open Floorplan, Quartz Counters, Recessed Lighting, Storage
-
Levels:Two
-
Entry Location:1
-
Kitchen Features:Kitchen Open to Family Room
-
Eating Area:Breakfast Counter / Bar, Dining Room, In Kitchen
-
Door Features:Mirror Closet Door(s)
-
Window Features:Shutters
-
Room Type:All Bedrooms Up, Bonus Room, Entry, Family Room, Laundry, Living Room, Loft, Office, Separate Family Room, Walk-In Closet
-
Living Area Units:Square Feet
-
Living Area Source:Estimated
-
Fireplace:Yes
-
Fireplace:Dining Room, Family Room
-
Laundry:Inside
-
Laundry:1
Room Dimensions
-
Living Area:2071.00
Location
-
Directions:Live Oak Canyon to Hunky Dory, Left on Oakie Doakie
-
Latitude:33.68100400
-
Longitude:-117.59977100
The Property
-
Property Type:Residential
-
Subtype:Single Family Residence
-
Lot Features:Paved
-
Lot Size Area:38734.0000
-
Lot Size Acres:0.8892
-
Lot Size SqFt:38734.00
-
Lot Size Source:Assessor
-
View:1
-
View:Canyon, Hills, Mountain(s), Panoramic, Trees/Woods
-
Additional Parcels:No
-
Other Structures:Storage
-
Land Lease:No
-
Lease Considered:No
Listing Agent
- Contact info:
- No listing contact info available
Taxes
-
Tax Census Tract:320.41
-
Tax Tract:1
-
Tax Lot:1
Beds
-
Total Bedrooms:3
Baths
-
Total Baths:3
-
Bathroom Features:Bathtub, Shower, Shower in Tub, Double Sinks in Primary Bath, Jetted Tub, Linen Closet/Storage, Quartz Counters, Separate tub and shower, Soaking Tub, Upgraded
-
Full & Three Quarter Baths:2
-
Main Level Baths:1
-
Full Baths:2
-
Half Baths:1
The Listing
-
Special Listing Conditions:Standard
-
Parcel Number:85603320
-
Showings Begin:2025-07-16
Heating & Cooling
-
Heating:1
-
Heating:Central
-
Cooling:Yes
-
Cooling:Central Air
Utilities
-
Sewer:Septic Type Unknown
-
Water Source:Public
Appliances
-
Appliances:Dishwasher, Microwave, Refrigerator
-
Included:Yes
Schools
-
High School District:Saddleback Valley Unified
The Community
-
Features:Biking, Hiking, Horse Trails
-
Association:No
-
Pool:Private, In Ground
-
Senior Community:No
-
Spa:1
-
Private Pool:Yes
-
Spa Features:Private
-
Assessments:Yes
-
Assessments:Unknown
Parking
-
Parking:Yes
-
Parking:Driveway, Paved, Unpaved, Garage, Garage - Single Door, Oversized, RV Access/Parking
-
Parking Spaces:1.00
-
Attached Garage:Yes
-
Garage Spaces:1.00
Monthly cost estimate

Asking price
$1,695,000
| Expense | Monthly cost |
|---|---|
|
Mortgage
This calculator is intended for planning and education purposes only. It relies on assumptions and information provided by you regarding your goals, expectations and financial situation, and should not be used as your sole source of information. The output of the tool is not a loan offer or solicitation, nor is it financial or legal advice. |
$9,076
|
| Taxes | N/A |
| Insurance | $466 |
| Utilities | $219 See report |
| Total | $9,761/mo.* |
| *This is an estimate |
Air Pollution Index
Provided by ClearlyEnergy
The air pollution index is calculated by county or urban area using the past three years data. The index ranks the county or urban area on a scale of 0 (best) - 100 (worst) across the United Sates.
Sale history
| Date | Event | Source | Price | % Change |
|---|---|---|---|---|
|
7/16/25
Jul 16, 2025
|
Listed / Active | CRMLS_CA | $1,695,000 | 105.5% (10.5% / YR) |
|
6/23/15
Jun 23, 2015
|
CRMLS_CA | $825,000 | -5.7% | |
|
5/27/15
May 27, 2015
|
CRMLS_CA | $875,000 |

