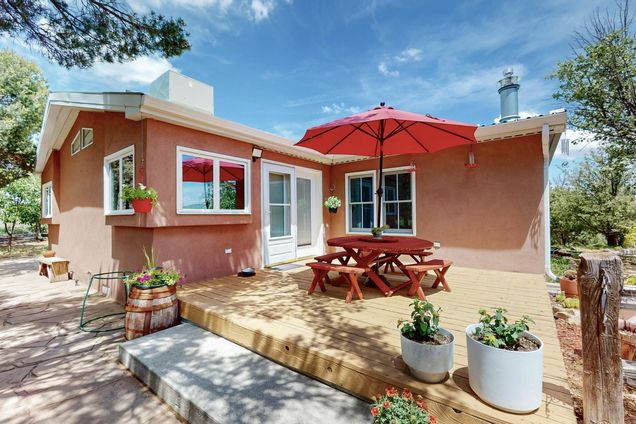193 Barton Road
Edgewood, NM 87015
Map
- 4 beds
- 2 baths
- 2,782 sqft
- ~20 acre lot
- $207 per sqft
- 1987 build
- – on site
Experience peaceful rural living on 20 breathtaking acres in Edgewood, NM--plus an additional 30 acres available! This 4-bed, 2-bath home features a newer roof, fresh stucco, updated windows, and is part of the coveted Entranosa Water System. Step inside to granite countertops, large pantry, multiple living areas, wide hallway, and a private office. Patios off the kitchen, office, and primary bedroom open to a landscape of rolling meadows, whispering pines, and endless skies. Breathe in crisp, pine-scented air as you explore your own trails, surrounded by songbirds, deer, and serene pastoral views. Just minutes from I-40 and within walking distance to Route 66 Elementary school, this move-in ready retreat is a true sanctuary of space, beauty, and natural wonder.

Last checked:
As a licensed real estate brokerage, Estately has access to the same database professional Realtors use: the Multiple Listing Service (or MLS). That means we can display all the properties listed by other member brokerages of the local Association of Realtors—unless the seller has requested that the listing not be published or marketed online.
The MLS is widely considered to be the most authoritative, up-to-date, accurate, and complete source of real estate for-sale in the USA.
Estately updates this data as quickly as possible and shares as much information with our users as allowed by local rules. Estately can also email you updates when new homes come on the market that match your search, change price, or go under contract.
Checking…
•
Last updated Jul 18, 2025
•
MLS# 1088106 —
The Building
-
Year Built:1987
-
Year Built Details:Addition was build and added in 1999.
-
Builder Name:Dickens Mobile Homes
-
Builder Model:Lancer Custom
-
New Construction:false
-
Construction Materials:Frame,SeeRemarks,Stucco
-
Architectural Style:MobileHome
-
Structure Type:None
-
Stories:1
-
Levels:One
-
Direction Faces:East
-
Foundation Details:Permanent
-
Roof:Metal,Pitched
-
Basement:false
-
Window Features:CasementWindows,DoublePaneWindows,InsulatedWindows,WoodFrames,Skylights
-
Exterior Features:Deck,PrivateEntrance,PropaneTankLeased
-
Patio And Porch Features:Deck,Open,Patio
-
Accessibility Features:None
-
Security Features:SecurityGate,SmokeDetectors
-
Model:Lancer Custom
-
Body Type:TripleWide
-
Mobile Length:74
-
Mobile Width:28
-
Building Area Total:2782.0
-
Building Area Source:Plans
Interior
-
Interior Features:BreakfastArea,CeilingFans,FamilyDiningRoom,HomeOffice,KitchenIsland,LivingDiningRoom,MultipleLivingAreas,MainLevelPrimary,Pantry,Skylights,TubShower,UtilityRoom,WalkInClosets
-
Flooring:Carpet,Laminate,Tile
-
Fireplace:true
-
Fireplaces Total:1
-
Fireplace Features:GasLog
-
Laundry Features:ElectricDryerHookup
Room Dimensions
-
Living Area:2782.0
-
Living Area Source:Plans
Location
-
Directions:Head East on I-40 from Albuquerque. Exit I-40 at Exit sign 181 , and head east on Highway 333, US Route 66 continuing east. Pass Mountain Valley Rd, then turn right on Barton Rd. heading south. Go past the cemetary, once you are at E Trail, the very next driveway is Barton Road. You'll see the cowbow wrought iron entrance. Turn left and follow the signs. The home will be on your right hand side.
-
Latitude:35.052659
-
Longitude:-106.24073
The Property
-
Parcel Number:990000139
-
Property Type:Residential
-
Property Subtype:ManufacturedHome
-
Property Subtype Additional:MobileHome
-
Property Condition:Resale
-
Zoning Description:RES-E
-
Current Use:Horses
-
Lot Features:Landscaped,Meadow,Trees,Views,Wooded
-
Lot Size Acres:20.0
-
Lot Dimensions Source:PublicRecords
-
Lot Size SqFt:871200.0
-
Lot Size Source:PublicRecords
-
View:true
-
Horse:true
-
Fencing:Gate
-
Other Structures:KennelDogRun,SeeRemarks,Storage
-
Road Frontage Type:PrivateRoad,Easement
-
Road Surface Type:Dirt,Gravel,Paved
-
Land Lease:false
Listing Agent
- Contact info:
- Agent phone:
- (505) 514-8741
- Office phone:
- (505) 401-5424
Taxes
-
Tax Annual Amount:747.34
Beds
-
Bedrooms Total:4
-
Bedrooms Possible:2
Baths
-
Total Baths:2
-
Full Baths:2
The Listing
-
Virtual Tour URL Branded:https://my.matterport.com/show/?m=h3xWA4qFqR1
-
Virtual Tour URL Unbranded:https://my.matterport.com/show/?m=h3xWA4qFqR1
Heating & Cooling
-
Heating:Baseboard,Propane,Radiant
-
Heating:true
-
Cooling:EvaporativeCooling,MultiUnits
-
Cooling:true
Utilities
-
Utilities:ElectricityConnected,Propane,WaterConnected
-
Sewer:SepticTank
-
Water Source:Private
-
Green Energy Generation:None
Appliances
-
Appliances:ConvectionOven,Dryer,Dishwasher,FreeStandingElectricRange,Microwave,Refrigerator,Washer
Schools
-
Elementary School:Route 66
-
Middle Or Junior School:Edgewood
-
High School:Moriarty
The Community
-
Pool Private:false
Parking
-
Garage:false
Monthly cost estimate

Asking price
$577,500
| Expense | Monthly cost |
|---|---|
|
Mortgage
This calculator is intended for planning and education purposes only. It relies on assumptions and information provided by you regarding your goals, expectations and financial situation, and should not be used as your sole source of information. The output of the tool is not a loan offer or solicitation, nor is it financial or legal advice. |
$3,092
|
| Taxes | $62 |
| Insurance | $158 |
| Utilities | $189 See report |
| Total | $3,501/mo.* |
| *This is an estimate |
Air Pollution Index
Provided by ClearlyEnergy
The air pollution index is calculated by county or urban area using the past three years data. The index ranks the county or urban area on a scale of 0 (best) - 100 (worst) across the United Sates.
Sale history
| Date | Event | Source | Price | % Change |
|---|---|---|---|---|
|
7/18/25
Jul 18, 2025
|
Listed / Active | SWMLS | $577,500 |




























































