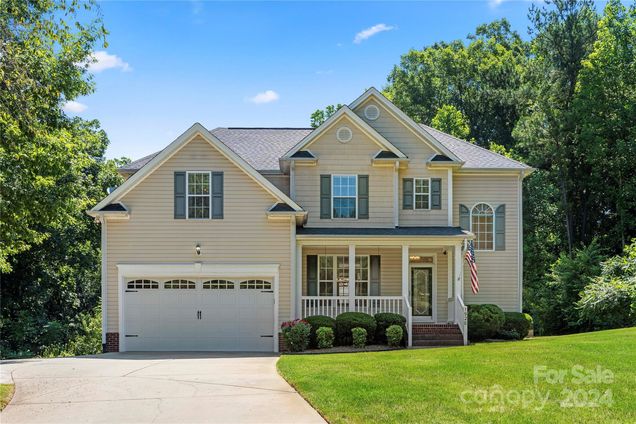1928 Dawnhurst Lane
York, SC 29745
Map
- 4 beds
- 3 baths
- 2,023 sqft
- ~1 acre lot
- $232 per sqft
- 2007 build
- – on site
More homes
Back on Market, no fault of the seller. This meticulously maintained 4 bedroom home is situated at the end of a cul-de-sac road, and offers an amazingly private setting on a large lot. Enter under the huge covered front porch where you can imagine sitting relaxing and sipping sweet tea. You will fall in love as you walk through the front door to a large bright and spacious floor plan that gives you all the room you need. On the first floor you will find a sizable formal dinning room, breakfast room, two story great room, an amazing entertainers kitchen, and a full guest suite. On the upper level find your spacious Primary suite fitted with tray ceilings, spacious sitting room and plenty of natural light in the spa-like master bath. Upstairs you will also find 2 additional bedrooms, a long hallway and a spacious laundry. If outdoor living is what you want, you got it here with a huge deck, separate fire pit area, an awesome play set and a huge storage shed. Convenient location.

Last checked:
As a licensed real estate brokerage, Estately has access to the same database professional Realtors use: the Multiple Listing Service (or MLS). That means we can display all the properties listed by other member brokerages of the local Association of Realtors—unless the seller has requested that the listing not be published or marketed online.
The MLS is widely considered to be the most authoritative, up-to-date, accurate, and complete source of real estate for-sale in the USA.
Estately updates this data as quickly as possible and shares as much information with our users as allowed by local rules. Estately can also email you updates when new homes come on the market that match your search, change price, or go under contract.
Checking…
•
Last updated Aug 13, 2024
•
MLS# 4150544 —
The Building
-
Year Built:2007
-
New Construction:false
-
Construction Type:Site Built
-
Subtype:Single Family Residence
-
Construction Materials:Brick Partial, Vinyl
-
Architectural Style:Traditional
-
Roof:Shingle
-
Foundation Details:Crawl Space
-
Levels:Two
-
Basement:false
-
Accessibility Features:Two or More Access Exits
-
SqFt Upper:1010
-
Above Grade Finished Area:2023
Interior
-
Features:Attic Stairs Pulldown
-
Living Area:2023
-
Fireplace:true
-
Fireplace Features:Great Room
Location
-
Directions:Charlotte Hwy south toward York. Make a right on Paraham Rd. Turn left on to Dr Nichols Rd. Turn right on to Hunters Place Rd. Turn left on to Trappers Run Dr. Turn left on to Lantern Rd. Make a right on to Dawnhurst Lane, hom eis at the end on the right.
-
Latitude:35.06042638
-
Longitude:-81.16236249
The Property
-
Type:Residential
-
Lot Features:Private, Wooded, Other - See Remarks
-
Lot Size Dimensions:19+19+29x336x259x382
-
Lot Size Area:1.22
-
Lot Size Units:Acres
-
Zoning Specification:RUD
-
Zoning:RUD
-
Exterior Features:Fire Pit
-
Other Structures:Shed(s)
-
Road Responsibility:Publicly Maintained Road
-
Road Surface Type:Concrete, Paved
Listing Agent
- Contact info:
- Agent phone:
- (803) 620-5315
- Office phone:
- (803) 325-8774
Taxes
-
Parcel Number:457-00-00-110
-
Tax Assessed Value:358525
Beds
-
Bedrooms Total:4
-
Bedroom Main:1
-
Bedroom Upper:3
Baths
-
Baths:3
-
Full Baths:3
-
Full Baths Main:1
-
Full Baths Upper:2
The Listing
-
Special Listing Conditions:None
Heating & Cooling
-
Heating:Central, Electric, Forced Air, Natural Gas
-
Cooling:Ceiling Fan(s), Central Air
Utilities
-
Utilities:Gas
-
Sewer:Septic Installed
-
Water Source:Well
Appliances
-
Appliances:Dishwasher, Electric Range, Refrigerator
-
Laundry Features:Electric Dryer Hookup, Washer Hookup
Schools
-
Elementary School:Griggs Road
-
Middle School:Clover
-
High School:Clover
The Community
-
Subdivision Name:Hunters Place
-
Association Name:Hunter Place HOA
-
Association Fee:$200
-
Association Fee Paid:Annually
-
Restrictions:Other - See Remarks
-
Proposed Special Assessment:No
-
HOA Subject To:Required
-
Senior Community:false
Parking
-
Parking Features:Attached Garage
-
Garage:true
-
Garage Spaces:2
-
Main Level Garage:Yes
-
SqFt Garage:461
-
Carport:false
-
Open Parking:false
Walk Score®
Provided by WalkScore® Inc.
Walk Score is the most well-known measure of walkability for any address. It is based on the distance to a variety of nearby services and pedestrian friendliness. Walk Scores range from 0 (Car-Dependent) to 100 (Walker’s Paradise).
Bike Score®
Provided by WalkScore® Inc.
Bike Score evaluates a location's bikeability. It is calculated by measuring bike infrastructure, hills, destinations and road connectivity, and the number of bike commuters. Bike Scores range from 0 (Somewhat Bikeable) to 100 (Biker’s Paradise).
Soundscore™
Provided by HowLoud
Soundscore is an overall score that accounts for traffic, airport activity, and local sources. A Soundscore rating is a number between 50 (very loud) and 100 (very quiet).
Air Pollution Index
Provided by ClearlyEnergy
The air pollution index is calculated by county or urban area using the past three years data. The index ranks the county or urban area on a scale of 0 (best) - 100 (worst) across the United Sates.
Sale history
| Date | Event | Source | Price | % Change |
|---|---|---|---|---|
|
8/13/24
Aug 13, 2024
|
Sold | CMLS | $470,000 | -1.1% |
|
7/8/24
Jul 8, 2024
|
Sold Subject To Contingencies | CMLS | $475,000 | |
|
7/4/24
Jul 4, 2024
|
Listed / Active | CMLS | $475,000 |



