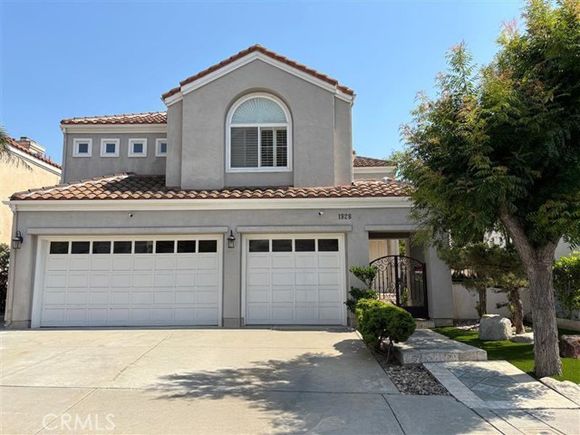1928 Calle Dulce
Glendale, CA 91208
Map
- 4 beds
- 3 baths
- 3,343 sqft
- $2 per sqft
- 1993 build
- – on site
This spacious four-bedroom, three-bathroom residence offers a bright and inviting atmosphere, featuring soaring ceilings and wall-sized windows that flood the home with natural light. The formal living and dining areas flow seamlessly into the backyard, while the family room connects to an open-concept kitchen equipped with a granite cooktop, center island, and elegant plantation shutters. Enjoy premium finishes, including marble and hardwood flooring throughout. A gated front porch welcomes you in, and the private backyard boasts a sparkling pool with serene canyon views—perfect for relaxing or entertaining.

Last checked:
As a licensed real estate brokerage, Estately has access to the same database professional Realtors use: the Multiple Listing Service (or MLS). That means we can display all the properties listed by other member brokerages of the local Association of Realtors—unless the seller has requested that the listing not be published or marketed online.
The MLS is widely considered to be the most authoritative, up-to-date, accurate, and complete source of real estate for-sale in the USA.
Estately updates this data as quickly as possible and shares as much information with our users as allowed by local rules. Estately can also email you updates when new homes come on the market that match your search, change price, or go under contract.
Checking…
•
Last updated Jul 17, 2025
•
MLS# CRGD25156915 —
This home is listed in more than one place. See it here.
The Building
-
Year Built:1993
-
Building Area Units:Square Feet
-
Stories:2
-
Levels:Two Story
-
Entry Level:1
-
Building Area Total:3343
-
Building Area Source:Assessor Agent-Fill
Interior
-
Interior Features:Pantry
-
Kitchen Features:Stone Counters, Dishwasher, Gas Range/Cooktop, Kitchen Island, Oven Built-in, Pantry, Range/Oven Built-In, Other
-
Flooring:Wood
-
Fireplace:true
-
Fireplace Features:Family Room
Room Dimensions
-
Living Area:3343
-
Living Area Units:Square Feet
Location
-
Directions:Sancho San Rafael to Calle Cant
The Property
-
Property Type:Residential Lease
-
Property Subtype:Single Family Residence
-
Exterior Features:Sprinklers Front
-
Parcel Number:5663041039
-
Zoning:GLR1
-
Lot Features:Sprinklers In Rear
-
Lot Size Area:0.13
-
Lot Size Acres:0.13
-
Lot Size SqFt:5488
-
Lot Size Units:Acres
-
View:Canyon
-
View:true
Listing Agent
- Contact info:
- Agent phone:
- (818) 240-6065
Taxes
-
Tax Tract:3009.01
Beds
-
Bedrooms Total:4
Baths
-
Total Baths:3
-
Full Baths:2
-
Partial Baths:1
Heating & Cooling
-
Heating:Central
-
Heating:true
-
Cooling:Central Air
-
Cooling:true
Appliances
-
Appliances:Dishwasher
-
Laundry Features:Laundry Room
Schools
-
High School District:Glendale Unified
The Community
-
Association:false
-
Pool Private:true
-
Pool Features:In Ground
Parking
-
Garage:false
-
Attached Garage:false
-
Garage Spaces:3
-
Carport:false
-
Parking Total:3
-
Parking Features:Attached
-
Covered Spaces:3
Walk Score®
Provided by WalkScore® Inc.
Walk Score is the most well-known measure of walkability for any address. It is based on the distance to a variety of nearby services and pedestrian friendliness. Walk Scores range from 0 (Car-Dependent) to 100 (Walker’s Paradise).
Transit Score®
Provided by WalkScore® Inc.
Transit Score measures a location's access to public transit. It is based on nearby transit routes frequency, type of route (bus, rail, etc.), and distance to the nearest stop on the route. Transit Scores range from 0 (Minimal Transit) to 100 (Rider’s Paradise).
Soundscore™
Provided by HowLoud
Soundscore is an overall score that accounts for traffic, airport activity, and local sources. A Soundscore rating is a number between 50 (very loud) and 100 (very quiet).
Air Pollution Index
Provided by ClearlyEnergy
The air pollution index is calculated by county or urban area using the past three years data. The index ranks the county or urban area on a scale of 0 (best) - 100 (worst) across the United Sates.



























