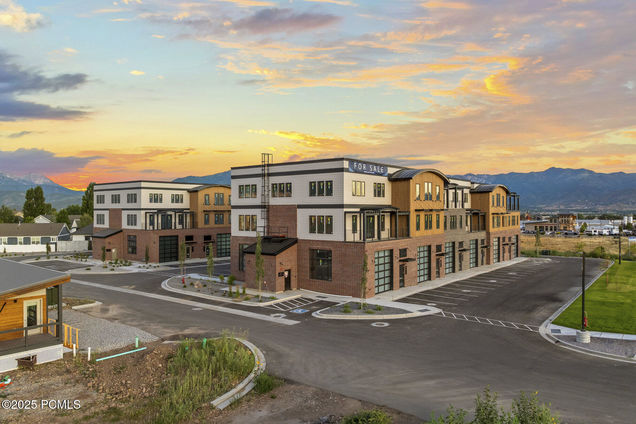1922 S Highway 40 Unit 35
Heber City, UT 84032
Map
- – beds
- – baths
- 4,920 sqft
- $254 per sqft
- 2025 build
- – on site
Welcome to Mountain View Commons, Heber Valley's premier mixed-use development offering unmatched versatility and design. Now selling Phase II, this innovative community is ideal for entrepreneurs, business owners, outdoor enthusiasts, hobbyists and car and boat collectors, ready to shape a space that fits their lifestyle or business needs.Each of the 43 thoughtfully planned units (approx. 4,920 sq ft) is fully zoned for residential, commercial, and warehouse use, giving owners the freedom to live, work, and thrive--all under one roof. With soaring 16-foot ceilings on the ground floor, 10-foot ceilings above, and dedicated parking, every unit is built for possibility.Mountain View Commons can accommodate your vision. Each unit is delivered as a temporary heated shell, with roughed-in electrical and plumbing, insulation, and framed floors.Strategic Location Perfectly positioned just off Hwy 40 and only 0.5 miles from Hwy 189, MVC offers convenient access to the region's top destinations. Minutes from downtown Heber City and the local airport, 15 minutes to Deer Valley, 25 minutes to Park City and less than 1 hour to Salt Lake City International AirportTaxes based on land. Renderings and images are for visual reference and inspiration only. They are intended to convey potential design ideas and do not represent the actual finished product. All units will be delivered as temporary warm shell spaces, and no finishes, furnishings, or design elements shown in the renderings are included. Architect: John DavisBuilder: Bell Mountain BuildersThe interior is delivered as a warm shell with roughed-in utilities. Final livable square footage and use may vary based on buyer's build-out and intended use, subject to city approval.Approximately 4,920 sq ft of total enclosed space across three levels (shell condition). Finished exterior with interior delivered as a warm shell--ready for custom build-out. Interior square footage reflects enclosed,

Last checked:
As a licensed real estate brokerage, Estately has access to the same database professional Realtors use: the Multiple Listing Service (or MLS). That means we can display all the properties listed by other member brokerages of the local Association of Realtors—unless the seller has requested that the listing not be published or marketed online.
The MLS is widely considered to be the most authoritative, up-to-date, accurate, and complete source of real estate for-sale in the USA.
Estately updates this data as quickly as possible and shares as much information with our users as allowed by local rules. Estately can also email you updates when new homes come on the market that match your search, change price, or go under contract.
Checking…
•
Last updated Jul 16, 2025
•
MLS# 12503225 —
The Building
-
Approx Year Built:2025
-
Construction New:Yes
-
Construction:Brick, Frame - Wood, Frame - Metal, Concrete
-
Construction Status:Complete
-
Style:Multi-Level Unit
-
Subtype:Townhouse
-
Roof:Flat
-
Foundation:Concrete Perimeter
-
Exterior:HardiPlank Type
-
Exterior Features:Deck, Drip Irrigation, Balcony
-
Townhouse Unit Location:Row-End Unit
-
Approx SqFt Total:4920.00
-
Approx SqFt Unfinished:4920.00
-
Source of House Measurements:Plans
-
Environmental Certificate:None
-
Accessory Dwelling Unit:No
Interior
-
Interior Features:Fire Sprinkler System, Ceiling(s) - 9 Ft Plus
-
Disability Features:Accessible Full Bath, Adaptable Bathroom Walls, Accessible Approach with Ramp, ADA Accessible, Accessible Doors
-
Equipment:Smoke Alarm, Garage Door Opener, Fire Pressure System
-
Dining Area:See Remarks
-
Fireplaces:None
Location
-
Area:36 - Heber
-
Latitude:40.483122
-
Longitude:-111.404633
-
Absolute Longitude:111.404633
The Property
-
Property Type:A
-
Property Description:Level
-
Access:Year Round
-
Source of Lot Measurements:Public Records
-
Other Structures:None
-
Fencing:Partial
-
Road Frontage Type:Public
-
Road Surface Type:Paved
-
Approx Acres:0.04
-
Land Leases:None
Listing Agent
- Contact info:
- Agent phone:
- (435) 640-5700
- Office phone:
- (435) 649-1884
Taxes
-
Tax ID:00-0022-0633
-
Tax Year:2024
-
Approx Taxes:428.00
The Listing
-
Price Per Acre:413.22
Heating & Cooling
-
Heating:Natural Gas, See Remarks
-
Cooling:See Remarks
Utilities
-
Utilities:Cable Available, Natural Gas Connected, Electricity Connected
-
Water:Public
-
Sewage:Public Sewer
Appliances
-
Appliances:None
Schools
-
School District:Wasatch
The Community
-
Subdivision:Mountain View Commons
-
Views:Mountain(s), See Remarks, Valley
-
Membership Available:No
-
Association Fees Include:Management Fees, Water, Sewer, Reserve/Contingency Fund, Com Area Taxes, Maintenance Exterior, Maintenance Grounds, Insurance
-
HOA Dues:Yes
-
HOA Dues:446.00
-
HOA Dues Frequency:Monthly
-
Assessments:Change of Ownership Fee - Buyer Pays
Parking
-
Garage Type:Attached, Tandem, RV Garage, Oversized, Heated Garage
-
Garage Type: Garage Spaces:4.00
-
Approx SqFt Garage:1800
-
Source of Garage Measurements:Plans
-
Parking Spaces Covered:4
-
Other Park Type:Guest Parking, Assigned, Unassigned
Monthly cost estimate

Asking price
$1,250,000
| Expense | Monthly cost |
|---|---|
|
Mortgage
This calculator is intended for planning and education purposes only. It relies on assumptions and information provided by you regarding your goals, expectations and financial situation, and should not be used as your sole source of information. The output of the tool is not a loan offer or solicitation, nor is it financial or legal advice. |
$6,693
|
| Taxes | $35 |
| Insurance | $343 |
| HOA fees | $446 |
| Utilities | N/A |
| Total | $7,517/mo.* |
| *This is an estimate |
Soundscore™
Provided by HowLoud
Soundscore is an overall score that accounts for traffic, airport activity, and local sources. A Soundscore rating is a number between 50 (very loud) and 100 (very quiet).
Sale history
| Date | Event | Source | Price | % Change |
|---|---|---|---|---|
|
7/16/25
Jul 16, 2025
|
Listed / Active | PCMLS | $1,250,000 |



















































