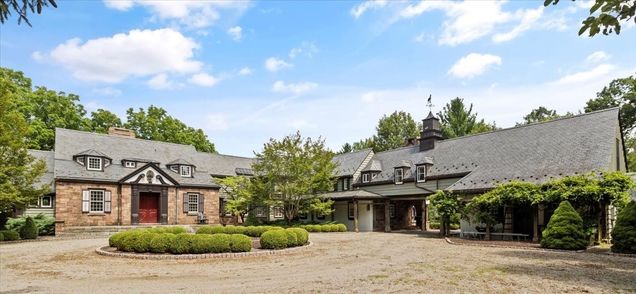192 Knickerbocker Road
Pittsford, NY 14534
Map
- 7 beds
- 7 baths
- 8,210 sqft
- ~2 acre lot
- $243 per sqft
- 1938 build
- – on site
More homes
This architectural masterpiece on Knickerbocker Road in Pittsford perfectly marries historic elegance w/ modern luxury. Commissioned by Mitch Pierson Sr. in 1937, this 8210 sqft mansion sits on 2.2 private wooded acres & boasts 7 BR, 5 full BA & 2 half BA. This magnificent piece of history was built around original structural timbers using materials from 1712 & 1785 New England colonials. It features incredibly preserved details such as stone from a local cathedral church, elements from an 1835 Pittsford sawmill, & balconies/casement windows sourced from a Buffalo residence designed by Stanford White. Even the main door mirrors an entrance of the Metropolitan Museum of Art, w/ a custom light designed by the Adams Family above the courtyard door. Over the course of the past 15 years, the home has undergone over $1M in renovations, including a complete slate roof replacement w/ copper gutters. Outside, discover manicured lawns, professionally designed landscaping/hardscaping, & a gorgeous heated in-ground pool. This extraordinary estate is one of the most distinctive mansions in Monroe County w/ unparalleled historical detail!

Last checked:
As a licensed real estate brokerage, Estately has access to the same database professional Realtors use: the Multiple Listing Service (or MLS). That means we can display all the properties listed by other member brokerages of the local Association of Realtors—unless the seller has requested that the listing not be published or marketed online.
The MLS is widely considered to be the most authoritative, up-to-date, accurate, and complete source of real estate for-sale in the USA.
Estately updates this data as quickly as possible and shares as much information with our users as allowed by local rules. Estately can also email you updates when new homes come on the market that match your search, change price, or go under contract.
Checking…
•
Last updated Oct 24, 2024
•
MLS# R1554485 —
The Building
-
Year Built:1938
-
Year Built Details:Existing
-
Construction Materials:Brick,Cedar,Frame,Stone,WoodSiding,CopperPlumbing
-
Architectural Style:Colonial
-
Roof:Other,Slate,SeeRemarks,Tile
-
Basement:PartiallyFinished,WalkOutAccess
-
Basement:true
-
Foundation Details:Block
-
Exterior Features:BlacktopDriveway,Balcony,FullyFenced,GravelDriveway,Pool,Patio,PrivateYard,SeeRemarks
-
Window Features:LeadedGlass,StormWindows,WoodFrames
-
Patio And Porch Features:Balcony,Patio,Porch,Screened
-
Security Features:SecuritySystemOwned
-
Levels:Two
-
Building Area Total:8210.0
-
Building Area Source:PublicRecords
Interior
-
Rooms Total:14
-
Interior Features:SeparateFormalDiningRoom,EntranceFoyer,EatInKitchen,SeparateFormalLivingRoom,GraniteCounters,HomeOffice,Library,Other,SeeRemarks,WalkInPantry,NaturalWoodwork,BathInPrimaryBedroom,ProgrammableThermostat
-
Flooring:Hardwood,Other,SeeRemarks,Tile,Varies
-
Fireplace:true
-
Fireplaces Total:7
-
Laundry Features:UpperLevel
-
Stories:2
-
Stories Total:2
Room Dimensions
-
Living Area:8,210 Sqft
Location
-
Directions:Take I-490 E to NY-31 W/Palmyra Rd/Pittsford Palmyra Rd in Pittsford. Turn left onto Mitchell Rd Turn left onto NY-96 S Turn right onto Knickerbocker Rd Turn right onto Highpoint Drive
The Property
-
Property Type:Residential
-
Property Subtype:SingleFamilyResidence
-
Property Condition:Resale
-
Parcel Number:264689-164-150-0002-039-200
-
Lot Features:Rectangular,Secluded,Wooded
-
Lot Size Acres:2.2
-
Lot Size SqFt:95832.0
-
Lot Size Area:2.2
-
Lot Size Units:Acres
-
Waterfront:false
-
Fencing:Full
-
Road Frontage Type:PrivateRoad
Listing Agent
- Contact info:
- Agent phone:
- (585) 304-7544
- Office phone:
- (585) 330-8750
Taxes
-
Tax Lot:39
-
Tax Annual Amount:45169.0
-
Tax Assessed Value:1135300
Beds
-
Bedrooms Total:7
Baths
-
Total Baths:7
-
Full Baths:5
-
Half Baths:2
-
Main Level Baths:1
The Listing
Heating & Cooling
-
Heating:Electric,Oil,Baseboard,HotWater
-
Heating:true
-
Cooling:CentralAir
-
Cooling:true
Utilities
-
Utilities:WaterConnected
-
Electric:CircuitBreakers
-
Sewer:SepticTank
-
Water Source:Connected,Public
Appliances
-
Appliances:BuiltInRange,BuiltInOven,ConvectionOven,DoubleOven,Dryer,Dishwasher,ElectricOven,ElectricRange,GasCooktop,Microwave,OilWaterHeater,Refrigerator,WineCooler,Washer
Schools
-
Elementary School District:Pittsford
-
Middle Or Junior School District:Pittsford
-
High School District:Pittsford
The Community
-
Subdivision Name:Winebrenner Prop
-
Senior Community:false
-
Pool Features:InGround
Parking
-
Garage:true
-
Garage Spaces:2.5
-
Attached Garage:false
-
Parking Features:Detached,Garage,CircularDriveway
Walk Score®
Provided by WalkScore® Inc.
Walk Score is the most well-known measure of walkability for any address. It is based on the distance to a variety of nearby services and pedestrian friendliness. Walk Scores range from 0 (Car-Dependent) to 100 (Walker’s Paradise).
Bike Score®
Provided by WalkScore® Inc.
Bike Score evaluates a location's bikeability. It is calculated by measuring bike infrastructure, hills, destinations and road connectivity, and the number of bike commuters. Bike Scores range from 0 (Somewhat Bikeable) to 100 (Biker’s Paradise).
Soundscore™
Provided by HowLoud
Soundscore is an overall score that accounts for traffic, airport activity, and local sources. A Soundscore rating is a number between 50 (very loud) and 100 (very quiet).
Air Pollution Index
Provided by ClearlyEnergy
The air pollution index is calculated by county or urban area using the past three years data. The index ranks the county or urban area on a scale of 0 (best) - 100 (worst) across the United Sates.
Sale history
| Date | Event | Source | Price | % Change |
|---|---|---|---|---|
|
10/18/24
Oct 18, 2024
|
Sold | NYSAMLS | $2,000,000 | 0.3% |
|
8/1/24
Aug 1, 2024
|
Pending | NYSAMLS | $1,995,000 | |
|
7/26/24
Jul 26, 2024
|
Listed / Active | NYSAMLS | $1,995,000 |
















































