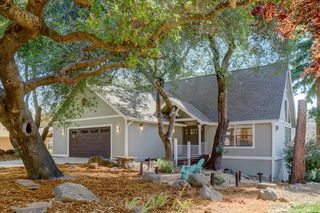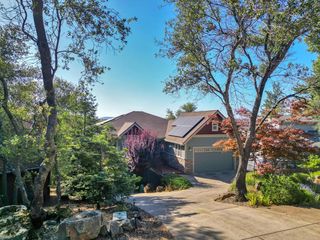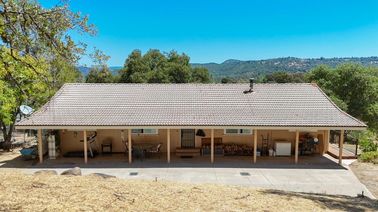-
 64 photos
64 photosSikes Realty
 House For Sale14051 Strawberry Circle, Penn Valley, CA
House For Sale14051 Strawberry Circle, Penn Valley, CA$599,000
- 3 beds
- 4 baths
- 1,905 sqft
- 14,375 sqft lot
-
 73 photos
73 photosSikes Realty
 House For Sale14316 Sun Forest Drive, Penn Valley, CA
House For Sale14316 Sun Forest Drive, Penn Valley, CA$859,900
- 5 beds
- 3 baths
- 4,348 sqft
- 15,682 sqft lot
-
 53 photos
53 photosRE/MAX Gold

-
 67 photos
67 photosRE/MAX Gold
 House For Sale19009 Swallow Way, Penn Valley, CA
House For Sale19009 Swallow Way, Penn Valley, CA$455,500
- 3 beds
- 2 baths
- 1,694 sqft
- 11,761 sqft lot
-
 35 photos
35 photosColdwell Banker Grass Roots Realty

-
![]() 20 photos
20 photosCentury 21 Cornerstone Realty
 House For Sale11066 Sierra Circle, Penn Valley, CA
House For Sale11066 Sierra Circle, Penn Valley, CA$329,000
- 2 beds
- 2 baths
- 1,348 sqft
- 6,534 sqft lot
-
![]() 88 photos
88 photosColdwell Banker Grass Roots Realty
 House For Sale13941 Lake Wildwood Drive, Penn Valley, CA
House For Sale13941 Lake Wildwood Drive, Penn Valley, CA$475,000
- 3 beds
- 2 baths
- 1,569 sqft
- 15,246 sqft lot
-
![]() 47 photos
47 photosBetter Homes Realty
 House For Sale18864 Jayhawk Drive, Penn Valley, CA
House For Sale18864 Jayhawk Drive, Penn Valley, CA$494,900
- 4 beds
- 3 baths
- 2,036 sqft
- 15,246 sqft lot
-
![]() 25 photos
25 photosCentury 21 Cornerstone Realty

-
![]() 11 photos
11 photosSikes Realty
 Land For Sale13033 Lake Wildwood Drive, Penn Valley, CA
Land For Sale13033 Lake Wildwood Drive, Penn Valley, CA$34,900
- – beds
- – baths
- – sqft
- 12,632 sqft lot
-
![]() Open Mon 7/21 9:30am-11am85 photos
Open Mon 7/21 9:30am-11am85 photosColdwell Banker Grass Roots Realty
 House For Sale11344 Sandpiper Way, Penn Valley, CA
House For Sale11344 Sandpiper Way, Penn Valley, CA$515,000
- 3 beds
- 3 baths
- 2,497 sqft
- ~1/2 acre lot
-
![]() 17 photos
17 photosRE/MAX Gold

-
![]() 59 photos
59 photosColdwell Banker Grass Roots Realty
 House For Sale12811 Greenbrook Loop, Penn Valley, CA
House For Sale12811 Greenbrook Loop, Penn Valley, CA$545,000
- 3 beds
- 3 baths
- 1,836 sqft
- 13,068 sqft lot
-
![]() 68 photos
68 photosSikes Realty
 House For Sale17789 Jayhawk Drive, Penn Valley, CA
House For Sale17789 Jayhawk Drive, Penn Valley, CA$619,000
- 3 beds
- 3 baths
- 2,718 sqft
- 10,454 sqft lot
-
![]() 38 photos
38 photosColdwell Banker Grass Roots Realty
 House For Sale11367 Spenceville Road, Penn Valley, CA
House For Sale11367 Spenceville Road, Penn Valley, CA$435,000
- 3 beds
- 2 baths
- 1,008 sqft
- ~1 acre lot
- End of Results
-
No homes match your search. Try resetting your search criteria.
Reset search
Nearby Cities
- Alta Sierra Homes for Sale
- Bangor Homes for Sale
- Challenge-Brownsville Homes for Sale
- Colfax Homes for Sale
- Dobbins Homes for Sale
- Grass Valley Homes for Sale
- Lake of the Pines Homes for Sale
- Loma Rica Homes for Sale
- Nevada City Homes for Sale
- North San Juan Homes for Sale
- Palermo Homes for Sale
- Penn Valley Homes for Sale
- Rough and Ready Homes for Sale
- Wheatland Homes for Sale
Nearby ZIP Codes
- 95602 Homes for Sale
- 95648 Homes for Sale
- 95681 Homes for Sale
- 95692 Homes for Sale
- 95722 Homes for Sale
- 95901 Homes for Sale
- 95914 Homes for Sale
- 95918 Homes for Sale
- 95919 Homes for Sale
- 95922 Homes for Sale
- 95925 Homes for Sale
- 95935 Homes for Sale
- 95945 Homes for Sale
- 95949 Homes for Sale
- 95959 Homes for Sale
- 95960 Homes for Sale
- 95962 Homes for Sale
- 95972 Homes for Sale
- 95975 Homes for Sale
- 95977 Homes for Sale











