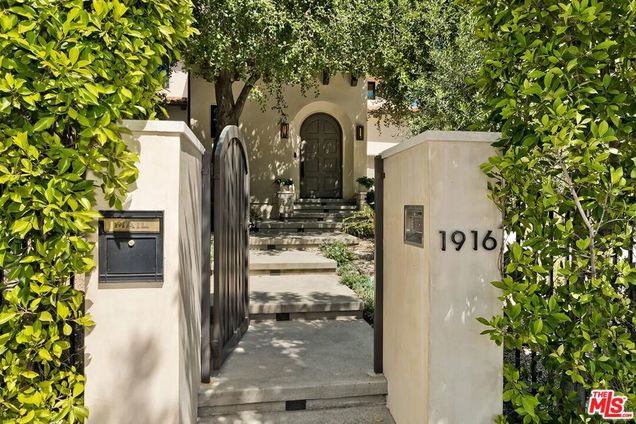1916 N Serrano Avenue
Los Angeles, CA 90027
Map
- 4 beds
- 5 baths
- 3,850 sqft
- 8,402 sqft lot
- $1,045 per sqft
- 2017 build
- – on site
More homes
Newly constructed in 2017, this modern Spanish home marries today's amenities with artisan-level details, creating a distinctive yet timeless home. Leave the world behind as you pass through the gated hedges into a tranquil Mediterranean garden shaded by oak and olive trees. The arched front door ushers you into a captivating two-story entry with a stone-clad wall and stunning staircase. A center hall flanked with custom built-ins leads to an office suite with charming patio, an expansive formal dining room that seats 14, and the heart of the home - - a truly exceptional, light-filled great room with floor-to-ceiling paned windows, stone fireplace, custom built-ins, and sliding glass wall opening to the lovely backyard. The open kitchen features abundant custom cabinetry, large center island, two walk-in pantries plus a butler's pantry, gorgeous stone counters and backsplash, and a full suite of Thermador appliances including a six-burner oven, oversized refrigerator and freezer, and a wine fridge. A powder room and roomy laundry room complete the main level. Upstairs, three ensuite bedrooms are sited off a beautiful gallery, including the gracious primary suite with fireplace, dual closets, romantic bathroom, and large balcony overlooking the backyard. Beamed ceilings, Moroccan-style windows, Venetian plaster, and brass light fixtures throughout evoke a bygone era, while modern elements provide comfort and safety, including a security system, fire sprinklers, integrated audio speakers, and two-zone HVAC. Completely gated and hedged, the outdoor spaces include an ultra-private yard with pool, spa, covered patio, gravel paths and built-in barbecue. The environmentally conscious will appreciate the whole house solar system, drought resistant plantings, and comprehensive automatic drip system. Parking is made easy with a large garage with additional storage and extra-wide driveway with automatic gate. Just one block to Griffith Park, two blocks to the new Lazy Acres, and minutes to the stellar dining, shopping and attractions of Los Feliz and Hollywood, this like-new home is a must-see oasis in the heart of the city.

Last checked:
As a licensed real estate brokerage, Estately has access to the same database professional Realtors use: the Multiple Listing Service (or MLS). That means we can display all the properties listed by other member brokerages of the local Association of Realtors—unless the seller has requested that the listing not be published or marketed online.
The MLS is widely considered to be the most authoritative, up-to-date, accurate, and complete source of real estate for-sale in the USA.
Estately updates this data as quickly as possible and shares as much information with our users as allowed by local rules. Estately can also email you updates when new homes come on the market that match your search, change price, or go under contract.
Checking…
•
Last updated Jul 16, 2025
•
MLS# 25543931 —
The Building
-
Year Built:2017
-
New Construction:No
-
Architectural Style:Modern
-
Stories Total:2
-
Common Walls:No Common Walls
Interior
-
Levels:Two
-
Kitchen Features:Kitchen Island, Kitchen Open to Family Room
-
Flooring:Wood
-
Room Type:Great Room, Walk-In Pantry, Walk-In Closet
-
Living Area Source:Other
-
Fireplace:Yes
-
Fireplace:Great Room
-
Laundry:Washer Included, Dryer Included, Individual Room
-
Laundry:1
Room Dimensions
-
Living Area:3850.00
Location
-
Directions:East of Western; north of Franklin.
-
Latitude:34.10590400
-
Longitude:-118.30682700
The Property
-
Property Type:Residential
-
Subtype:Single Family Residence
-
Zoning:LARE9
-
Lot Size Area:8402.0000
-
Lot Size Dimensions:60x140
-
Lot Size Acres:0.1929
-
Lot Size SqFt:8402.00
-
View:None
Listing Agent
- Contact info:
- No listing contact info available
Beds
-
Total Bedrooms:4
Baths
-
Total Baths:5
-
Full & Three Quarter Baths:4
-
Full Baths:4
-
Half Baths:1
The Listing
-
Special Listing Conditions:Standard
-
Parcel Number:5589001014
Heating & Cooling
-
Heating:1
-
Heating:Central
-
Cooling:Yes
-
Cooling:Central Air
Appliances
-
Appliances:Barbecue, Dishwasher, Disposal, Microwave, Refrigerator, Vented Exhaust Fan
-
Included:Yes
The Community
-
Association:No
-
Pool:In Ground
-
Senior Community:No
-
Spa:1
-
Spa Features:In Ground
-
Assessments:No
Parking
-
Parking:Yes
-
Parking:Garage - Two Door, Driveway, Direct Garage Access
-
Parking Spaces:4.00
-
Uncovered Spaces:2.00
Walk Score®
Provided by WalkScore® Inc.
Walk Score is the most well-known measure of walkability for any address. It is based on the distance to a variety of nearby services and pedestrian friendliness. Walk Scores range from 0 (Car-Dependent) to 100 (Walker’s Paradise).
Bike Score®
Provided by WalkScore® Inc.
Bike Score evaluates a location's bikeability. It is calculated by measuring bike infrastructure, hills, destinations and road connectivity, and the number of bike commuters. Bike Scores range from 0 (Somewhat Bikeable) to 100 (Biker’s Paradise).
Transit Score®
Provided by WalkScore® Inc.
Transit Score measures a location's access to public transit. It is based on nearby transit routes frequency, type of route (bus, rail, etc.), and distance to the nearest stop on the route. Transit Scores range from 0 (Minimal Transit) to 100 (Rider’s Paradise).
Soundscore™
Provided by HowLoud
Soundscore is an overall score that accounts for traffic, airport activity, and local sources. A Soundscore rating is a number between 50 (very loud) and 100 (very quiet).
Air Pollution Index
Provided by ClearlyEnergy
The air pollution index is calculated by county or urban area using the past three years data. The index ranks the county or urban area on a scale of 0 (best) - 100 (worst) across the United Sates.
Sale history
| Date | Event | Source | Price | % Change |
|---|---|---|---|---|
|
7/16/25
Jul 16, 2025
|
Sold | CRMLS_CA | $4,025,000 | 1.9% |
|
7/2/25
Jul 2, 2025
|
Pending | CRMLS_CA | $3,950,000 | |
|
6/17/25
Jun 17, 2025
|
Sold Subject To Contingencies | CRMLS_CA | $3,950,000 |


