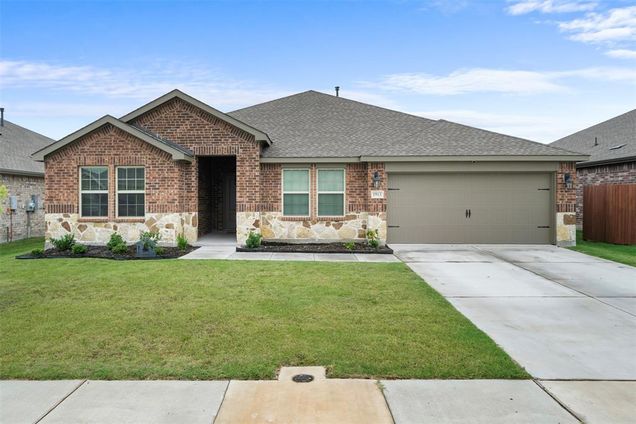1913 Hampton Street
Anna, TX 75409
Map
- 4 beds
- 2 baths
- 2,229 sqft
- 7,492 sqft lot
- $163 per sqft
- 2023 build
- – on site
Beautiful Like-New Home with No Rear Neighbors! Welcome to 1913 Hampton, your next home! Well maintained 4-bedroom, 2-bath home that feels brand new! Featuring a bright and open-concept layout, this home is perfect for modern living and entertaining. The spacious kitchen boasts classic shaker cabinets, subway tile backsplash, granite countertops, a gas range, and a large island overlooking the living and dining areas. Enjoy stylish and durable luxury vinyl plank flooring throughout the main living spaces. Space perfect for entertaining or keeping tabs on the kids. The primary suite is a true retreat, offering a large room and large walk-in closet, a luxurious bath with a soaking tub, separate shower, and double vanity. Three additional bedrooms provide plenty of space for family, guests, or a home office. A full laundry room adds convenience, while the large entryway is ideal for showcasing family photos or art, or simply being the runway kids can race up and down on. Enjoy cozy evenings by the electric fireplace with room to add custom built-ins and floating shelves, and relax on the covered patio overlooking a spacious backyard — with no neighbors behind and views of the neighborhood dog park and playground. Additional features include blinds throughout, a smart security system, and a layout designed for comfort and function. HOA amenities include a neighborhood pool and splash pad, playgrounds, parks, walking and biking trails, fishing pond and a dog park. Don’t miss this opportunity to own a move-in ready home in a great location in Anna ISD! Your new home awaits!

Last checked:
As a licensed real estate brokerage, Estately has access to the same database professional Realtors use: the Multiple Listing Service (or MLS). That means we can display all the properties listed by other member brokerages of the local Association of Realtors—unless the seller has requested that the listing not be published or marketed online.
The MLS is widely considered to be the most authoritative, up-to-date, accurate, and complete source of real estate for-sale in the USA.
Estately updates this data as quickly as possible and shares as much information with our users as allowed by local rules. Estately can also email you updates when new homes come on the market that match your search, change price, or go under contract.
Checking…
•
Last updated Jul 19, 2025
•
MLS# 21005360 —
The Building
-
Year Built:2023
-
Structural Style:Single Detached
-
Patio And Porch Features:Covered
-
Security Features:Carbon Monoxide Detector(s), Fire Alarm, Security Service, Security System, Security System Owned, Smoke Detector(s)
-
Accessibility Features:No
-
Roof:Composition
-
Basement:No
-
Foundation Details:Slab
-
Levels:One
-
Construction Materials:Brick
Interior
-
Interior Features:Granite Counters, Kitchen Island, Open Floorplan, Smart Home System
-
Flooring:Carpet, Luxury Vinyl Plank
-
Fireplaces Total:1
-
Fireplace Features:Electric
-
Laundry Features:Utility Room, Full Size W/D Area
-
# of Dining Areas:1
-
# of Living Areas:1
Room Dimensions
-
Living Area:2229.00
Location
-
Directions:use GPS. sign in yard.
-
Latitude:33.36509600
-
Longitude:-96.57161300
The Property
-
Property Type:Residential
-
Property Subtype:Single Family Residence
-
Property Attached:No
-
Parcel Number:R1293000E02201
-
Lot Size:Less Than .5 Acre (not Zero)
-
Lot Size SqFt:7492.3200
-
Lot Size Acres:0.1720
-
Lot Size Area:0.1720
-
Lot Size Units:Acres
-
Exclusions:Mounted TVs, Washer and Dryer.
-
Will Subdivide:No
Listing Agent
- Contact info:
- No listing contact info available
Taxes
-
Tax Lot:22
-
Tax Block:E
-
Tax Legal Description:WOODS AT LINDSEY PLACE PHASE 1, THE (CAN), BL
Beds
-
Bedrooms Total:4
Baths
-
Total Baths:2.00
-
Total Baths:2
-
Full Baths:2
The Listing
-
Virtual Tour URL Unbranded:https://www.propertypanorama.com/instaview/ntreis/21005360
Heating & Cooling
-
Heating:Central, Natural Gas
-
Cooling:Central Air, Electric
Utilities
-
Utilities:City Sewer, City Water, Individual Gas Meter
Appliances
-
Appliances:Dishwasher, Disposal, Electric Oven, Gas Range, Microwave, Refrigerator
Schools
-
School District:Anna ISD
-
Elementary School:Joe K Bryant
-
Elementary School Name:Joe K Bryant
-
Middle School Name:Anna
-
High School Name:Anna
The Community
-
Subdivision Name:Woods At Lindsey Place Ph 1, The
-
Community Features:Community Pool, Jogging Path/Bike Path, Park, Pool, Sidewalks
-
Pool:No
-
Association Type:Mandatory
-
Association Fee:600
-
Association Fee Includes:Full Use of Facilities
-
Association Fee Frequency:Annually
Parking
-
Garage:Yes
-
Attached Garage:Yes
-
Garage Spaces:2
-
Garage Length:20
-
Garage Width:19
-
Covered Spaces:2
-
Parking Features:Driveway, Garage, Garage Door Opener, Garage Faces Front
Monthly cost estimate

Asking price
$365,000
| Expense | Monthly cost |
|---|---|
|
Mortgage
This calculator is intended for planning and education purposes only. It relies on assumptions and information provided by you regarding your goals, expectations and financial situation, and should not be used as your sole source of information. The output of the tool is not a loan offer or solicitation, nor is it financial or legal advice. |
$1,954
|
| Taxes | N/A |
| Insurance | $100 |
| HOA fees | $50 |
| Utilities | $137 See report |
| Total | $2,241/mo.* |
| *This is an estimate |
Air Pollution Index
Provided by ClearlyEnergy
The air pollution index is calculated by county or urban area using the past three years data. The index ranks the county or urban area on a scale of 0 (best) - 100 (worst) across the United Sates.































