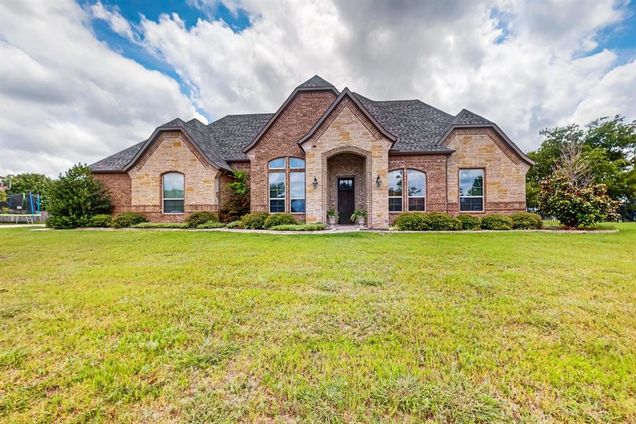19121 Shortmeadow
Forney, TX 75126
Map
- 3 beds
- 4 baths
- 3,137 sqft
- ~1 acre lot
- $253 per sqft
- 2016 build
- – on site
Nestled on a spacious acreage just outside the city limits, this stunning one-story home offers the perfect blend of comfort, and tranquility. With a thoughtfully easy flowing layout and home amenities, this home is a rare gem for those seeking both tranquility and entertainment. Features 3 Bedrooms, 4 Bathrooms, 1 Acre Lot, 3 Car Garage, Media Game Room space, Pool & Spa, Outdoor space to entertain & covered patio, Hot Tub, side area Fire Pit. Step inside to find an open-concept floor plan with soaring ceilings, wood flooring, and abundant natural light. The spacious living area features a cozy wood-burning fireplace and flows seamlessly into the kitchen complete with a large island, stone countertops, stainless steel appliances, and a walk-in pantry. Split level floor plan. The primary suite is a nice retreat, overlooks the back yard oasis, spacious bathroom with a walk-in shower, soak tub, and dual vanities. Two additional bedrooms offer ample space and privacy, while a dedicated office space at entry, media and game room is perfect for movie nights, gaming, or hosting guests. Outdoor Paradise backyard pool with a waterfall feature sets the tone for relaxation, while the hot tub and fire pit invite you to unwind under the stars. Entertain with ease in the covered patio, featuring grill, counter top seating, and plenty of room for outdoor dining. Whether you're enjoying a quiet evening or hosting a lively gathering, this backyard oasis is designed for year-round enjoyment. No HOA. Lake Ray Hubbard nearby. Country Living with City Access. Come take a look and make this great home a place to call HOME with the Peaceful, scenic sunsets to enjoy!

Last checked:
As a licensed real estate brokerage, Estately has access to the same database professional Realtors use: the Multiple Listing Service (or MLS). That means we can display all the properties listed by other member brokerages of the local Association of Realtors—unless the seller has requested that the listing not be published or marketed online.
The MLS is widely considered to be the most authoritative, up-to-date, accurate, and complete source of real estate for-sale in the USA.
Estately updates this data as quickly as possible and shares as much information with our users as allowed by local rules. Estately can also email you updates when new homes come on the market that match your search, change price, or go under contract.
Checking…
•
Last updated Jul 18, 2025
•
MLS# 21005042 —
The Building
-
Year Built:2016
-
Year Built Details:Preowned
-
Architectural Style:A-Frame, Traditional
-
Structural Style:Single Detached
-
Patio And Porch Features:Patio, Rear Porch
-
Security Features:Smoke Detector(s), Wireless, Other
-
Accessibility Features:No
-
Roof:Composition
-
Basement:No
-
Foundation Details:Slab
-
Levels:One and One Half
-
Construction Materials:Brick
Interior
-
Interior Features:Decorative Lighting, Eat-in Kitchen, Flat Screen Wiring, High Speed Internet Available, Kitchen Island, Natural Woodwork, Open Floorplan, Pantry, Vaulted Ceiling(s)
-
Flooring:Carpet, Ceramic Tile, Wood
-
Fireplaces Total:1
-
Fireplace Features:Living Room, Wood Burning
-
# of Dining Areas:1
-
# of Living Areas:2
Room Dimensions
-
Living Area:3137.00
Location
-
Directions:Ranch RD Turn Righ on University then 1st left to Lakehurst Meadows, home is at 19121 Shortmeadow. Drive safely, GPS friendly. Park in the driveway.
-
Latitude:32.79573300
-
Longitude:-96.42341900
The Property
-
Property Type:Residential
-
Property Subtype:Single Family Residence
-
Property Attached:No
-
Parcel Number:160546
-
Lot Features:Acreage, Few Trees, Interior Lot, Landscaped, Lrg. Backyard Grass, Subdivision
-
Lot Size:1 to < 3 Acres
-
Lot Size SqFt:48003.1200
-
Lot Size Acres:1.1020
-
Lot Size Area:1.1020
-
Lot Size Units:Acres
-
Easements:Electric
-
Restrictions:Unknown Encumbrance(s)
-
Exclusions:All TV's, fireplace cover, and all personal belongings and furniture.
-
Fencing:Fenced, Partial, Perimeter, Wrought Iron
-
Soil Type:Unknown
-
Vegetation:Grassed
-
Horse Permitted:No
-
Exterior Features:Covered Patio/Porch
-
Waterfront:No
-
Dock Permitted:No
-
Lake Pump:No
-
Will Subdivide:Subdivided
Listing Agent
- Contact info:
- No listing contact info available
Taxes
-
Tax Lot:4
-
Tax Block:C
-
Tax Legal Description:LAKEHURST MEADOWS, BLOCK C, LOT 4 & PT LOT 3
Beds
-
Bedrooms Total:3
Baths
-
Total Baths:2.20
-
Total Baths:4
-
Full Baths:2
-
Half Baths:2
Heating & Cooling
-
Heating:Central, Fireplace(s), Zoned
-
Cooling:Ceiling Fan(s), Central Air
Utilities
-
Utilities:Aerobic Septic, Electricity Available, Electricity Connected, Septic
Appliances
-
Appliances:Dishwasher, Disposal, Electric Cooktop, Electric Oven, Electric Water Heater, Microwave
Schools
-
School District:Forney ISD
-
Elementary School:Griffin
-
Elementary School Name:Griffin
-
Middle School Name:Brown
-
High School Name:Forney
The Community
-
Subdivision Name:Lakehurst Meadows
-
Senior Community:No
-
Pool:Yes
-
Pool Features:In Ground, Outdoor Pool, Separate Spa/Hot Tub, Water Feature, Waterfall
-
Association Type:None
Parking
-
Garage:Yes
-
Attached Garage:Yes
-
Garage Spaces:3
-
Covered Spaces:3
-
Parking Features:Concrete, Driveway, Epoxy Flooring, Garage, Garage Door Opener
Monthly cost estimate

Asking price
$795,000
| Expense | Monthly cost |
|---|---|
|
Mortgage
This calculator is intended for planning and education purposes only. It relies on assumptions and information provided by you regarding your goals, expectations and financial situation, and should not be used as your sole source of information. The output of the tool is not a loan offer or solicitation, nor is it financial or legal advice. |
$4,256
|
| Taxes | N/A |
| Insurance | $218 |
| Utilities | $149 See report |
| Total | $4,623/mo.* |
| *This is an estimate |
Air Pollution Index
Provided by ClearlyEnergy
The air pollution index is calculated by county or urban area using the past three years data. The index ranks the county or urban area on a scale of 0 (best) - 100 (worst) across the United Sates.





































