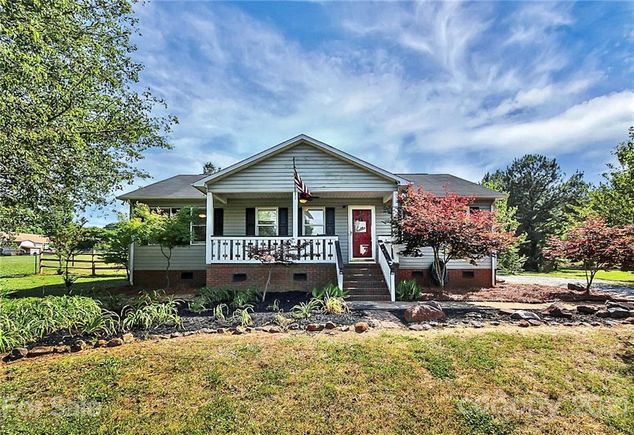1911 Crystal Ridge Drive
Rock Hill, SC 29732
Map
- 3 beds
- 2 baths
- 1,418 sqft
- ~1 acre lot
- $155 per sqft
- 1995 build
- – on site
More homes
PLEASE DO NOT TRESPASS ON PROPERTY/INTO THE DRIVEWAY; PRIVATE SHOWINGS CAN BE SCHEDULED WITH A LICENSED SC REALTOR®. Welcome home to this cozy Rock Hill home! Located just outside the city limits on a cul-de-sac, you will love driving up the tree-lined driveway to your rocking chair front porch overlooking the spacious front yard. This split floor plan ranch features vaulted ceilings and gas fireplace in the family room. You'll enjoy the quite country evenings on the deck in the partially fenced backyard. Additional features: water heater replaced 2019, new pressure tank for well, wifi thermostat, blower motor for furnace replaced late 2020. Home being sold as-is.

Last checked:
As a licensed real estate brokerage, Estately has access to the same database professional Realtors use: the Multiple Listing Service (or MLS). That means we can display all the properties listed by other member brokerages of the local Association of Realtors—unless the seller has requested that the listing not be published or marketed online.
The MLS is widely considered to be the most authoritative, up-to-date, accurate, and complete source of real estate for-sale in the USA.
Estately updates this data as quickly as possible and shares as much information with our users as allowed by local rules. Estately can also email you updates when new homes come on the market that match your search, change price, or go under contract.
Checking…
•
Last updated Feb 26, 2023
•
MLS# 3739545 —
The Building
-
Year Built:1995
-
New Construction:false
-
Construction Type:Site Built
-
Subtype:Single Family Residence
-
Construction Materials:Vinyl Siding
-
Architectural Style:Ranch
-
Roof:Shingle
-
Foundation Details:Crawl Space
-
Porch:Covered,Deck
-
Building Area Total:1418
-
SqFt Additional:120
-
SqFt Unheated Main:148
-
SqFt Unheated Total:148
Interior
-
Features:Attic Stairs Pulldown,Split Bedroom,Vaulted Ceiling,Walk In Closet(s)
-
Flooring:Carpet,Linoleum,Vinyl,See Remarks
-
Living Area:1418
-
Kitchen Level:Main
-
Dining Area Level:Main
-
Den Level:Main
-
Family Room Level:Main
-
Sunroom Level:Main
-
Laundry Level:Main
-
Fireplace:true
-
Fireplace Features:Gas Log,Living Room
-
Room Type:Bathroom 1,Bathroom 2,Den,Dining Area,Family Room,Kitchen,Laundry,Master Bedroom,Sunroom,Bedroom 1,Bedroom 2
Location
-
Directions:Take exit I-77 to 82B/Cherry Road. Continue on Cherry Road, which will turn into McConnells HWY/322, for approximately 9.9 miles. Turn right onto Bethesda Road, go approximate .3 miles to State Route 904/Howell, continue .3 miles to Crystal Ridge Road and go left. Listing is second house on the left.
-
Latitude:34.9132
-
Longitude:-81.131063
The Property
-
Type:Residential
-
Lot Features:Cleared,Level,Open Lot,Wooded
-
Lot Size Area:1
-
Zoning Description:RUD
-
Structure Type:1 Story
-
Road Responsibility:Public Maintained Road
-
Road Surface Type:Gravel
Listing Agent
- Contact info:
- Agent phone:
- (803) 417-2123
- Office phone:
- (803) 547-2922
Taxes
-
Parcel Number:507-00-00-048
-
Tax Assessed Value:150013
Beds
-
Bedrooms Total:3
-
Beds Total:3
-
Master Bedroom Level:Main
-
Bedroom 1 Level:Main
-
Bedroom 2 Level:Main
Baths
-
Baths:2
-
Full Baths:2
-
Full Baths:2
-
Bathroom 1 Level:Main
-
Bathroom 2 Level:Main
The Listing
-
Special Listing Conditions:None
Heating & Cooling
-
Heating:Central,Gas Hot Air Furnace
Utilities
-
Sewer:Septic Installed
-
Water Source:Community Well
-
Water Heater:Gas
Appliances
-
Appliances:Cable Prewire,Ceiling Fan(s),Dryer,Electric Oven,Electric Range,Exhaust Fan,Exhaust Hood,Oven,Refrigerator,Washer
-
Laundry Features:Main Level
Schools
-
Elementary School:York Road
-
Middle School:Saluda Trail
-
High School:South Pointe (SC)
The Community
-
Subdivision Name:Crystal Ridge
-
Community Features:None
-
HOA Subject To:None
Parking
-
Parking Features:Driveway
-
Main Level Garage:No
Walk Score®
Provided by WalkScore® Inc.
Walk Score is the most well-known measure of walkability for any address. It is based on the distance to a variety of nearby services and pedestrian friendliness. Walk Scores range from 0 (Car-Dependent) to 100 (Walker’s Paradise).
Soundscore™
Provided by HowLoud
Soundscore is an overall score that accounts for traffic, airport activity, and local sources. A Soundscore rating is a number between 50 (very loud) and 100 (very quiet).
Air Pollution Index
Provided by ClearlyEnergy
The air pollution index is calculated by county or urban area using the past three years data. The index ranks the county or urban area on a scale of 0 (best) - 100 (worst) across the United Sates.
Max Internet Speed
Provided by BroadbandNow®
View a full reportThis is the maximum advertised internet speed available for this home. Under 10 Mbps is in the slower range, and anything above 30 Mbps is considered fast. For heavier internet users, some plans allow for more than 100 Mbps.
Sale history
| Date | Event | Source | Price | % Change |
|---|---|---|---|---|
|
6/22/21
Jun 22, 2021
|
Sold | CMLS | $220,000 | 4.8% |
|
5/23/21
May 23, 2021
|
Pending | CMLS | $210,000 | |
|
5/20/21
May 20, 2021
|
Listed / Active | CMLS | $210,000 |



