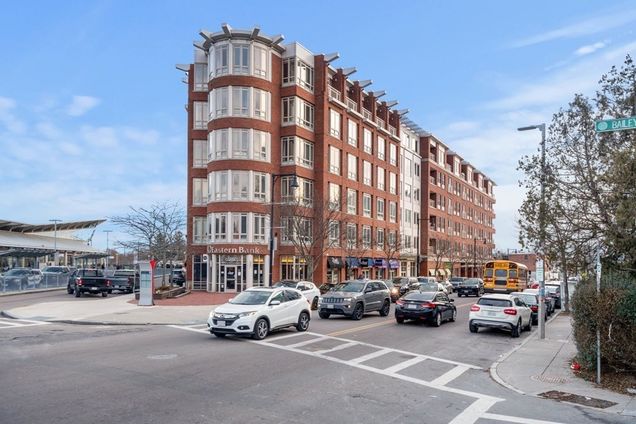1910 Dorchester Avenue Unit 521
Boston, MA 02124
Map
- 2 beds
- 1 bath
- 948 sqft
- $501 per sqft
- 2006 build
- – on site
More homes
Rarely available, this 5th floor 2 bed at the superbly designed Carruth Building offers tremendous appeal for those who love the convenience of urban living. Desirably well-priced and with tree-top views of the historic neighborhood and surrounding area - this home won’t last long. Featuring an open-flow layout, floor-to-ceiling windows, bamboo floors, marble bath and generous closet space. Classic & efficient kitchen with black granite countertops, cherry cabinets and stainless Bosch appliances. Throw that shovel away - park in the heated garage and take the elevator right to your floor! Additional features include in-unit washer/dryer, central AC and low utility costs as heat, hot water, and gas are included in the condo fee. Incredible location with easy access to the Red Line's Ashmont T station & Rte. 93. Enjoy everything Peabody Square has to offer: American Provisions, Tavolo, Ashmont Grill, Ripple Cafe and seasonal Farmer’s Markets. Close to Neponset River Trail & Dot Park!

Last checked:
As a licensed real estate brokerage, Estately has access to the same database professional Realtors use: the Multiple Listing Service (or MLS). That means we can display all the properties listed by other member brokerages of the local Association of Realtors—unless the seller has requested that the listing not be published or marketed online.
The MLS is widely considered to be the most authoritative, up-to-date, accurate, and complete source of real estate for-sale in the USA.
Estately updates this data as quickly as possible and shares as much information with our users as allowed by local rules. Estately can also email you updates when new homes come on the market that match your search, change price, or go under contract.
Checking…
•
Last updated Aug 8, 2023
•
MLS# 73071344 —
The Building
-
Year Built:2006
-
Year Built Details:Actual
-
Year Built Source:Public Records
-
Building Name:The Carruth
-
Structure Type:Mid-Rise
-
Construction Materials:Brick
-
Entry Level:5
-
Roof:Rubber
-
Window Features:Insulated Windows
-
Security Features:Intercom
-
Unit Number:521
-
Stories Total:1
-
# of Units Total:42
-
Building Area Total:948
-
Building Area Units:Square Feet
-
Building Area Source:Measured
Interior
-
Rooms Total:5
-
Living Room Features:Flooring - Hardwood
-
Kitchen Features:Flooring - Hardwood
-
Dining Room Features:Flooring - Hardwood
-
Flooring:Carpet
-
Fireplace:false
-
Laundry Features:In Unit
Room Dimensions
-
Living Area:948
-
Living Room Area:176
-
Living Room Length:11
-
Living Room Width:16
-
Kitchen Area:72
-
Kitchen Length:9
-
Kitchen Width:8
-
Dining Room Area:90
-
Dining Room Length:9
-
Dining Room Width:10
-
Bedroom 2 Area:144
-
Bedroom 2 Length:12
-
Bedroom 2 Width:12
-
Master Bedroom Area:144
-
Master Bedroom Length:12
-
Master Bedroom Width:12
-
Bathroom 1 Area:48
-
Bathroom 1 Length:8
-
Bathroom 1 Width:6
Location
-
Directions:Ashmont Street to Dorchester Avenue (public record lists it as 1906 Dorchester Avenue)
-
Latitude:42.284226
-
Longitude:-71.064512
The Property
-
Property Type:Residential
-
Property Subtype:Condominium
-
Property Attached:true
-
Lot Size Units:Acres
-
Zoning:RESI
-
Waterfront:false
-
Farm Land Area Units:Square Feet
Listing Agent
- Contact info:
- Office phone:
- (617) 206-3333
Taxes
-
Tax Year:2023
-
Tax Book Number:51642
-
Tax Annual Amount:1997.83
-
Tax Assessed Value:507000
Beds
-
Bedrooms Total:2
-
Master Bedroom Features:Flooring - Wall to Wall Carpet
-
Bedroom 2 Features:Flooring - Wall to Wall Carpet
Baths
-
Total Baths:1
-
Total Baths:1
-
Full Baths:1
-
Bathroom 1 Features:Bathroom - Tiled With Tub & Shower
The Listing
-
Sub Agency Relationship Offered:No
Heating & Cooling
-
Heating:Forced Air
-
Heating:true
-
Cooling:Central Air
-
Cooling:true
Utilities
-
Utilities:for Electric Range
-
Electric:Circuit Breakers
-
Sewer:Public Sewer
-
Water Source:Public
Appliances
-
Appliances:ENERGY STAR Qualified Refrigerator,ENERGY STAR Qualified Dryer,ENERGY STAR Qualified Dishwasher,ENERGY STAR Qualified Washer,Cooktop,Oven - ENERGY STAR, Gas Water Heater, Utility Connections for Electric Range, Utility Connections for Electric Oven, Utility Connections for Electric Dryer
The Community
-
Community Features:Public Transportation
-
Pets Allowed:Yes w/ Restrictions
-
Association Amenities:Hot Water
-
Association:true
-
Association Fee:570
-
Association Fee Includes:Heat
-
Association Fee Frequency:Monthly
Parking
-
Garage:true
-
Attached Garage:true
-
Garage Spaces:1
-
Carport:false
-
Parking Features:Under
-
Covered Spaces:1
Walk Score®
Provided by WalkScore® Inc.
Walk Score is the most well-known measure of walkability for any address. It is based on the distance to a variety of nearby services and pedestrian friendliness. Walk Scores range from 0 (Car-Dependent) to 100 (Walker’s Paradise).
Soundscore™
Provided by HowLoud
Soundscore is an overall score that accounts for traffic, airport activity, and local sources. A Soundscore rating is a number between 50 (very loud) and 100 (very quiet).
Air Pollution Index
Provided by ClearlyEnergy
The air pollution index is calculated by county or urban area using the past three years data. The index ranks the county or urban area on a scale of 0 (best) - 100 (worst) across the United Sates.
Max Internet Speed
Provided by BroadbandNow®
View a full reportThis is the maximum advertised internet speed available for this home. Under 10 Mbps is in the slower range, and anything above 30 Mbps is considered fast. For heavier internet users, some plans allow for more than 100 Mbps.
Sale history
| Date | Event | Source | Price | % Change |
|---|---|---|---|---|
|
2/28/23
Feb 28, 2023
|
Sold | MLSPIN | $475,000 | 3.5% |
|
1/27/23
Jan 27, 2023
|
Pending | MLSPIN | $459,000 | |
|
1/21/23
Jan 21, 2023
|
Sold Subject To Contingencies | MLSPIN | $459,000 |
















