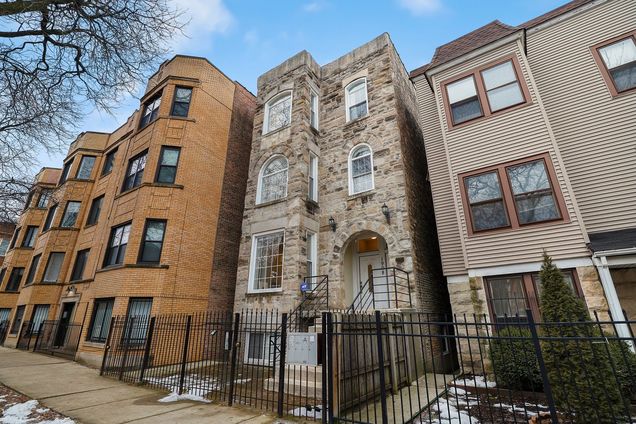1908 N Whipple Street Unit 2
Chicago, IL 60647
Map
- 3 beds
- 1 bath
- – sqft
- 1890 build
- – on site
More homes
This 3bd/1bth unit offers a unique layout in a rehabbed classic Chicago all-brick building! Very well maintained, LOW HOA, and ready to move-in. Hardwood floors recently refinished and crown molding accentuates the 10' ceilings. Kitchen offers granite counters, tile backsplash, SS appliances, and island with breakfast bar. Marble bath with stand-up shower and separate jacuzzi. Property also includes in-unit laundry, storage in the basement and 1 gated parking spot! Great location sandwiched between Palmer Square and the 606 trail. Within a couple blocks you can enjoy Parsons great fried Chicken and outdoor patio, relaxed cocktails of Scofflaw, and the Michelin star restaurant Giant! A couple blocks more opens you up to all of Logan Square shopping, restaurants and nightlife. Finally, less than 1 mile to both the Western and California blue line stops! **Walk this unit online using the 3D scan in the virtual tour link**


Last checked:
As a licensed real estate brokerage, Estately has access to the same database professional Realtors use: the Multiple Listing Service (or MLS). That means we can display all the properties listed by other member brokerages of the local Association of Realtors—unless the seller has requested that the listing not be published or marketed online.
The MLS is widely considered to be the most authoritative, up-to-date, accurate, and complete source of real estate for-sale in the USA.
Estately updates this data as quickly as possible and shares as much information with our users as allowed by local rules. Estately can also email you updates when new homes come on the market that match your search, change price, or go under contract.
Checking…
•
Last updated Jun 4, 2025
•
MLS# 10701627 —
The Building
-
Year Built:1890
-
Rebuilt:No
-
New Construction:false
-
Direction Faces:East
-
Basement:None
-
Exterior Features:Patio
-
Disability Access:No
-
Other Equipment:CO Detectors
-
Stories Total:4
-
Living Area Source:Not Reported
Interior
-
Room Type:No additional rooms
-
Rooms Total:7
-
Interior Features:Hardwood Floors
-
Fireplaces Total:1
-
Fireplace Features:Gas Log
-
Fireplace Location:Living Room
-
Laundry:Not Applicable
-
Laundry Features:Gas Dryer Hookup,Electric Dryer Hookup,In Unit,Laundry Closet
Location
-
Directions:Take exit 48A for Armitage Ave toward 2000 N Turn left onto W Armitage Ave Pass by the pharmacy (on the right in 1.0 mi) Turn left onto N Whipple St Destination will be on the right 1908 N Whipple St, Chicago, IL 60647
-
Location:85464
-
Location:86580
The Property
-
Parcel Number:13363020461002
-
Property Type:Residential
-
Lot Size Dimensions:COMMON
-
Waterfront:false
Listing Agent
- Contact info:
- Agent phone:
- (847) 529-1405
- Office phone:
- (312) 836-4263
Taxes
-
Tax Year:2018
-
Tax Annual Amount:4569.96
Beds
-
Bedrooms Total:3
Baths
-
Baths:1
-
Full Baths:1
The Listing
-
Short Sale:Not Applicable
-
Special Listing Conditions:None
Heating & Cooling
-
Heating:Natural Gas,Forced Air
-
Cooling:Central Air
Utilities
-
Sewer:Public Sewer
-
Water Source:Lake Michigan,Public
Appliances
-
Appliances:Range,Microwave,Dishwasher,Refrigerator,Washer,Dryer,Disposal,Stainless Steel Appliance(s),Range Hood
Schools
-
Elementary School District:299
-
Middle Or Junior School District:299
-
High School District:299
The Community
-
Pets Allowed:Cats OK,Dogs OK
-
Association Fee:125
-
Association Fee Includes:Water,Insurance,Exterior Maintenance
-
Association Fee Frequency:Not Applicable
Parking
-
Parking Total:1
-
Parking Features:Assigned
-
Parking Onsite:Yes
Soundscore™
Provided by HowLoud
Soundscore is an overall score that accounts for traffic, airport activity, and local sources. A Soundscore rating is a number between 50 (very loud) and 100 (very quiet).
Sale history
| Date | Event | Source | Price | % Change |
|---|---|---|---|---|
|
6/12/20
Jun 12, 2020
|
Sold | MRED | $301,000 | 114.7% (15.8% / YR) |
|
3/4/13
Mar 4, 2013
|
MRED | $140,170 |


















