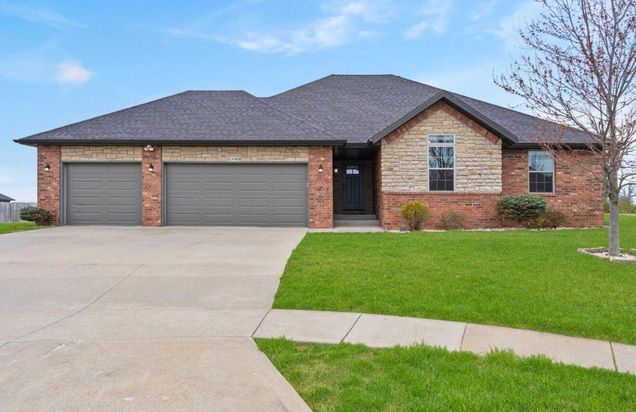1908 E Whetstone Drive
Ozark, MO 65721
- 4 beds
- 2 baths
- 1,780 sqft
- 15,682 sqft lot
- $193 per sqft
- 2018 build
- – on site
More homes
Welcome to your new home! Nestled on a cul-de-sac in the picturesque Grandhaven neighborhood, this gorgeous 4-bedroom home sits on a beautifully landscaped .36-acre lot, offering ultimate privacy and breathtaking views of the neighboring field! Relax and enjoy spectacular sunsets right in your own backyard.Step inside and discover a spacious, open layout with a fantastic split-bedroom floor plan. The home features a convenient mudroom, perfect for keeping your space organized. The kitchen is a dream with stunning granite countertops, pantry, and a gas range! The adjacent living room boasts a cozy gas fireplace, ideal for those movie nights with family and friends.The oversized master bedroom provides a true retreat, with brand new flooring and a spacious master bathroom that includes a newly remodeled walk-in shower, a double vanity, and walk-in closet for all your storage needs. On the other side of the home, you'll find three more spacious bedrooms, a full bathroom, and a dedicated laundry room for added convenience.Step outside to your private covered back patio, where you can bask in the beauty of your backyard, complete with irrigation in both the front and back. The outdoor space is perfect for entertaining, relaxing, or simply enjoying the peaceful surroundings. Take advantage of the built-in fire pit and shed for added functionality. This home also comes with an in-home air purifier!!!As part of the Grandhaven HOA, you'll have access to a variety of amazing amenities, including an inground pool, neighborhood park, basketball court, clubhouse, and stocked pond. Don't miss the chance to own this meticulously maintained, move-in-ready home in an unbeatable location. Schedule your private showing today - your dream home awaits!

Last checked:
As a licensed real estate brokerage, Estately has access to the same database professional Realtors use: the Multiple Listing Service (or MLS). That means we can display all the properties listed by other member brokerages of the local Association of Realtors—unless the seller has requested that the listing not be published or marketed online.
The MLS is widely considered to be the most authoritative, up-to-date, accurate, and complete source of real estate for-sale in the USA.
Estately updates this data as quickly as possible and shares as much information with our users as allowed by local rules. Estately can also email you updates when new homes come on the market that match your search, change price, or go under contract.
Checking…
•
Last updated Apr 26, 2025
•
MLS# 60290178 —
The Building
-
Year Built:2018
-
Architectural Style:Traditional
-
Construction Materials:Brick, Vinyl Siding
-
Building Area Total:1780
-
Above Grade Finished Area:1780
-
Roof:Composition
-
Foundation Details:Crawl Space
-
Stories:1
-
Basement:false
-
Exterior Features:Rain Gutters
-
Window Features:Double Pane Windows
-
Patio And Porch Features:Patio, Covered
-
Security Features:Smoke Detector(s)
Interior
-
Interior Features:Walk-in Shower, W/D Hookup, Granite Counters, Walk-In Closet(s)
-
Flooring:Carpet, Hardwood
-
Fireplace:true
-
Fireplace Features:Living Room, Gas
-
Laundry Features:Main Floor
Room Dimensions
-
Living Area:1780
Location
-
Directions:From 65 South, East on CC, follow as it turns to NN, right on Melton, right on 19th, left on Chesapeake, right on Vintage, right on Whetstone.
-
Longitude:-93.185
-
Latitude:37.072671
The Property
-
Property Type:Residential
-
Property Subtype:Single Family Residence
-
Lot Features:Sprinklers In Front, Sprinklers In Rear, Cul-De-Sac
-
Lot Size Acres:0.36
-
Lot Size Dimensions:62.4X99.3
-
Parcel Number:110101002006017000
-
Waterfront View:None
-
Other Equipment:Air Purifier
-
Road Surface Type:Asphalt
Listing Agent
- Contact info:
- Agent phone:
- (417) 766-3466
- Office phone:
- (417) 883-4900
Taxes
-
Tax Year:2023
-
Tax Annual Amount:2578.56
-
Tax Legal Description:LOT 100 GRAND HAVEN PH 3
Beds
-
Total Bedrooms:4
Baths
-
Total Baths:2
-
Full Baths:2
Heating & Cooling
-
Heating:Forced Air
-
Cooling:Central Air
Utilities
-
Sewer:Public Sewer
Appliances
-
Appliances:Dishwasher, Gas Water Heater, Free-Standing Gas Oven, Microwave, Disposal
Schools
-
Elementary School:OZ North
-
Middle Or Junior School:Ozark
-
High School:Ozark
The Community
-
Subdivision Name:Grand Haven
-
Association Fee:300
-
Association Fee Includes:Play Area, Basketball Court, Clubhouse, Pool, Common Area Maintenance
-
Association Fee Frequency:Annually
-
Docks Slips:No
Parking
-
Garage:true
-
Garage Spaces:3
-
Parking Features:Driveway, Garage Faces Front
Walk Score®
Provided by WalkScore® Inc.
Walk Score is the most well-known measure of walkability for any address. It is based on the distance to a variety of nearby services and pedestrian friendliness. Walk Scores range from 0 (Car-Dependent) to 100 (Walker’s Paradise).
Bike Score®
Provided by WalkScore® Inc.
Bike Score evaluates a location's bikeability. It is calculated by measuring bike infrastructure, hills, destinations and road connectivity, and the number of bike commuters. Bike Scores range from 0 (Somewhat Bikeable) to 100 (Biker’s Paradise).
Air Pollution Index
Provided by ClearlyEnergy
The air pollution index is calculated by county or urban area using the past three years data. The index ranks the county or urban area on a scale of 0 (best) - 100 (worst) across the United Sates.
Max Internet Speed
Provided by BroadbandNow®
This is the maximum advertised internet speed available for this home. Under 10 Mbps is in the slower range, and anything above 30 Mbps is considered fast. For heavier internet users, some plans allow for more than 100 Mbps.
Sale history
| Date | Event | Source | Price | % Change |
|---|---|---|---|---|
|
4/25/25
Apr 25, 2025
|
Sold | SOMO | $345,000 | |
|
3/29/25
Mar 29, 2025
|
Pending | SOMO | $345,000 | |
|
3/26/25
Mar 26, 2025
|
Listed / Active | SOMO | $345,000 |















































