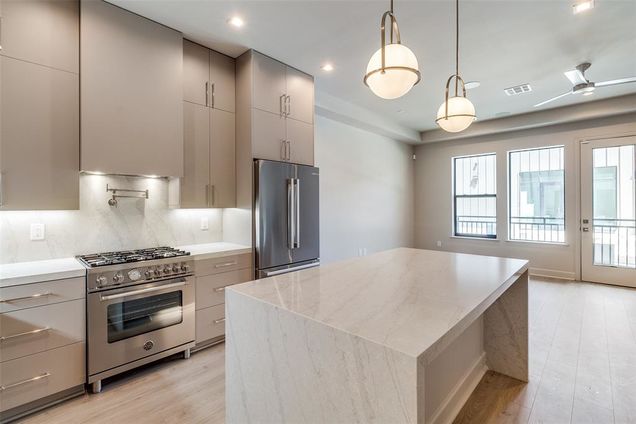1900 S Ervay Unit 405
Dallas, TX 75215
Map
- 1 bed
- 2 baths
- 1,647 sqft
- $2 per sqft
- 2025 build
- – on site
Welcome to The Ruston, a pinnacle of modern luxury living on the edge of Downtown Dallas. This exclusive new construction condominium building sets the standard for sophisticated urban living, offering world-class amenities, & breathtaking views. This beautiful unit has 1 bed, 1.5 bath, an expansive kitchen and living area and a spacious home office. Situated in the vibrant Cedars neighborhood, residents enjoy easy access to the city's finest dining, shopping, entertainment, and cultural attractions. This architectural masterpiece boasts 58 luxury condominium units, each meticulously crafted with the finest materials & attention to detail. Upon entering your private residence, you are met with a private home office off your entry way, flowing into an expansive living space flooded with natural light, high ceilings, designer fixtures, & premium finishes that evoke a sense of refined elegance throughout. Indulge in a wealth of Resort-style Amenities, including a community Reflection Pool, Fitness Center, Wine Room, Clubhouse, conference rooms, Fenced in Dog Run, Pickleball Court, & Outdoor Lounge & Grilling Areas perfect for socializing & relaxation. NOTE: PHOTOS SHOWN ARE OF A SIMILAR UNIT WITH SAME FINISH STYLINGS.

Last checked:
As a licensed real estate brokerage, Estately has access to the same database professional Realtors use: the Multiple Listing Service (or MLS). That means we can display all the properties listed by other member brokerages of the local Association of Realtors—unless the seller has requested that the listing not be published or marketed online.
The MLS is widely considered to be the most authoritative, up-to-date, accurate, and complete source of real estate for-sale in the USA.
Estately updates this data as quickly as possible and shares as much information with our users as allowed by local rules. Estately can also email you updates when new homes come on the market that match your search, change price, or go under contract.
Checking…
•
Last updated Jul 16, 2025
•
MLS# 21001167 —
The Building
-
Year Built:2025
-
Year Built Details:New Construction - Incomplete
-
Structural Style:Condo/Townhome
-
Security Features:Burglar, Carbon Monoxide Detector(s), Fire Alarm, Fire Sprinkler System, Security Gate, Smoke Detector(s), Other
-
Basement:No
-
Levels:One
Interior
-
Furnished:No
-
Interior Features:Built-in Wine Cooler, Decorative Lighting, Double Vanity, Eat-in Kitchen, Kitchen Island, Open Floorplan, Smart Home System, Sound System Wiring, Walk-In Closet(s)
-
Fireplaces Total:1
-
Fireplace Features:Decorative, Electric
-
# of Dining Areas:1
-
# of Living Areas:1
Room Dimensions
-
Living Area:1647.00
Financial & Terms
-
Lease Term:12 Months
Location
-
Directions:Please use GPS. Building is located off on the corner of Ervay & Hickory St.
-
Latitude:32.76976800
-
Longitude:-96.78614200
The Property
-
Property Type:Residential Lease
-
Property Subtype:Condominium
-
Property Attached:Yes
-
Parcel Number:0917 000 00200 2DA0917 000
-
Lot Size SqFt:26179.5600
-
Lot Size Acres:0.6010
-
Lot Size Area:0.6010
-
Lot Size Units:Acres
-
Restrictions:No Known Restriction(s)
-
Unit Number:405
-
Will Subdivide:No
Listing Agent
- Contact info:
- No listing contact info available
Beds
-
Bedrooms Total:1
Baths
-
Total Baths:1.10
-
Total Baths:2
-
Full Baths:1
-
Half Baths:1
The Listing
-
Virtual Tour URL Unbranded:https://www.propertypanorama.com/instaview/ntreis/21001167
Utilities
-
Utilities:City Sewer, City Water
Appliances
-
Appliances:Yes
-
Appliances:Dishwasher, Gas Range, Microwave, Refrigerator, Tankless Water Heater, Vented Exhaust Fan, Other
Schools
-
School District:Dallas ISD
-
Elementary School:King
-
Elementary School Name:King
-
Middle School Name:Dade
-
High School Name:Madison
The Community
-
Subdivision Name:Mansfield R A
-
Community Features:Club House, Community Pool, Fitness Center, Gated, Pickle Ball Court
-
Pool:Yes
-
Pets Allowed:Yes, Cats OK, Dogs OK, Number Limit
-
Association Type:Mandatory
-
# of Pets Allowed:2
Parking
-
Garage:Yes
-
Attached Garage:Yes
-
Garage Spaces:2
-
# of Vehicles:2
-
Carport Spaces:2
-
Covered Spaces:2
-
Parking Features:Common, Community Structure, Covered, Deeded, Other
Walk Score®
Provided by WalkScore® Inc.
Walk Score is the most well-known measure of walkability for any address. It is based on the distance to a variety of nearby services and pedestrian friendliness. Walk Scores range from 0 (Car-Dependent) to 100 (Walker’s Paradise).
Bike Score®
Provided by WalkScore® Inc.
Bike Score evaluates a location's bikeability. It is calculated by measuring bike infrastructure, hills, destinations and road connectivity, and the number of bike commuters. Bike Scores range from 0 (Somewhat Bikeable) to 100 (Biker’s Paradise).
Transit Score®
Provided by WalkScore® Inc.
Transit Score measures a location's access to public transit. It is based on nearby transit routes frequency, type of route (bus, rail, etc.), and distance to the nearest stop on the route. Transit Scores range from 0 (Minimal Transit) to 100 (Rider’s Paradise).
Soundscore™
Provided by HowLoud
Soundscore is an overall score that accounts for traffic, airport activity, and local sources. A Soundscore rating is a number between 50 (very loud) and 100 (very quiet).
Air Pollution Index
Provided by ClearlyEnergy
The air pollution index is calculated by county or urban area using the past three years data. The index ranks the county or urban area on a scale of 0 (best) - 100 (worst) across the United Sates.











