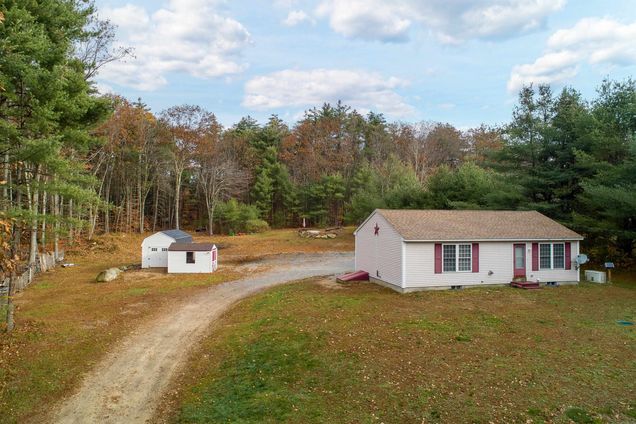190 Gulf
Peterborough, NH 03458
Map
- 2 beds
- 1 bath
- 960 sqft
- ~3 acre lot
- $343 per sqft
- 1999 build
- – on site
More homes
Incredible Opportunity to own this beautifully UPDATED OPEN CONCEPT Ranch Style home on over 3 Acres in Peterborough, NH! The property boasts unmatched privacy with a beautiful yard surrounded by mature evergreens, perfect for you and your family to enjoy your own private back country oasis all year round! Once inside you are met with a large Country Kitchen with island/breakfast bar and living area. There is a 1st Floor Primary Bedroom and 1st Floor Full Bathroom making this is a great match for those seeking One Level Living! But don't miss the abundance of storage space in both the Full Dry Basement or either of the sheds outdoors (New 12x20 Reeds Ferry and another 12x10). Also a unique feature the property has a large perimeter underground pet fence covering nearly entire property. Your choice between heating with pellet stoves or oil. One pellet stove on each floor. Everything here has been done and this home is completely MOVE IN READY! This unique Ranch features a large back deck, newer roof and a standby whole house generator! The gravel driveway was re-graded in 2022 and there is plenty of parking space behind the home for yours and all your guests' vehicles. This property is perfect for entertaining. Only 19 minutes to Crotched Mountain Ski Area, and just 9 minutes out of Peterborough's charming and historic town center! Just 5.3 miles from Monadnock Country Club. This one will not last long! Delayed Showings until Thursday 11/16/2023.

Last checked:
As a licensed real estate brokerage, Estately has access to the same database professional Realtors use: the Multiple Listing Service (or MLS). That means we can display all the properties listed by other member brokerages of the local Association of Realtors—unless the seller has requested that the listing not be published or marketed online.
The MLS is widely considered to be the most authoritative, up-to-date, accurate, and complete source of real estate for-sale in the USA.
Estately updates this data as quickly as possible and shares as much information with our users as allowed by local rules. Estately can also email you updates when new homes come on the market that match your search, change price, or go under contract.
Checking…
•
Last updated Dec 22, 2023
•
MLS# 4977500 —
The Building
-
Year Built:1999
-
Pre-Construction:No
-
Construction:Modular, Wood Frame
-
Construction Status:Existing
-
Style:Ranch
-
Roof:Shingle - Architectural
-
Exterior:Vinyl Siding
-
Foundation:Concrete
-
Equipment:Stove-Pellet, Generator - Standby
-
Features - Accessibility:1st Floor Bedroom, 1st Floor Full Bathroom, One-Level Home
-
Total Stories:1
-
Approx SqFt Total:1920
-
Approx SqFt Total Finished:960 Sqft
-
Approx SqFt Finished Above Grade:960 Sqft
-
Approx SqFt Finished Below Grade:0 Sqft
-
Approx SqFt Unfinished Above Grade Source:Public Records
-
Approx SqFt Unfinished Below Grade:960
-
Approx SqFt Finished Building Source:Public Records
-
Approx SqFt Unfinished Building Source:Public Records
-
Approx SqFt Finished Above Grade Source:Public Records
Interior
-
Total Rooms:4
-
Features - Interior:Kitchen Island, Kitchen/Living, Laundry - Basement
-
Flooring:Carpet, Vinyl
-
Basement:Yes
-
Basement Description:Bulkhead, Concrete, Full
-
Basement Access Type:Interior
Location
-
Directions:Use GPS for best results.
-
Map:R012
-
Latitude:42.917972000001001
-
Longitude:-71.899218000000005
The Property
-
Property Type:Single Family
-
Property Class:Residential
-
Seasonal:No
-
Lot:200
-
Lot Description:Country Setting, Trail/Near Trail, Wooded
-
Lot SqFt:136,343 Sqft
-
Lot Acres:3 Sqft
-
Zoning:R
-
Exterior Features:Deck, Garden Space, Outbuilding, Shed, Storage
-
Driveway:Gravel
-
Road Frontage:Yes
-
Road Frontage Length:197 Sqft
Listing Agent
- Contact info:
- Office phone:
- (603) 472-3900
Taxes
-
Tax Year:2022
-
Taxes TBD:No
-
Tax - Gross Amount:$5,239
Beds
-
Total Bedrooms:2
Baths
-
Total Baths:1
-
Full Baths:1
The Listing
-
Unbranded Tour URL 2:https://new.newenglandhometourz.com/sites/dxrjlpa/unbranded
-
Price Per SqFt:343.75
-
Negotiable:Dryer, Refrigerator, Washer
-
Foreclosed/Bank-Owned/REO:No
Heating & Cooling
-
Heating:Hot Water, Stove - Pellet
-
Heat Fuel:Oil, Pellet
-
Water Heater:Off Boiler
Utilities
-
Utilities:High Speed Intrnt -AtSite
-
Sewer:Private
-
Water:Dug Well, Private
-
Electric:200 Amp
Appliances
-
Appliances:Dishwasher, Range - Gas
Schools
-
Elementary School:Peterborough Elem School
-
Middle Or Junior School:South Meadow School
-
High School:Contoocook Valley Regional Hig
-
School District:Contoocook Valley SD SAU #1
The Community
-
Area Description:Rural
-
Roads:Public
-
Covenants:Unknown
-
Assessment Year:2022
-
Assessment Amount:202600
Parking
-
Parking:Parking Spaces 5 - 10
Walk Score®
Provided by WalkScore® Inc.
Walk Score is the most well-known measure of walkability for any address. It is based on the distance to a variety of nearby services and pedestrian friendliness. Walk Scores range from 0 (Car-Dependent) to 100 (Walker’s Paradise).
Bike Score®
Provided by WalkScore® Inc.
Bike Score evaluates a location's bikeability. It is calculated by measuring bike infrastructure, hills, destinations and road connectivity, and the number of bike commuters. Bike Scores range from 0 (Somewhat Bikeable) to 100 (Biker’s Paradise).
Air Pollution Index
Provided by ClearlyEnergy
The air pollution index is calculated by county or urban area using the past three years data. The index ranks the county or urban area on a scale of 0 (best) - 100 (worst) across the United Sates.
Sale history
| Date | Event | Source | Price | % Change |
|---|---|---|---|---|
|
12/21/23
Dec 21, 2023
|
Sold | PRIME_MLS | $330,000 | 10.0% |
|
11/20/23
Nov 20, 2023
|
Sold Subject To Contingencies | PRIME_MLS | $299,900 | |
|
11/10/23
Nov 10, 2023
|
Listed / Active | PRIME_MLS | $299,900 |









































