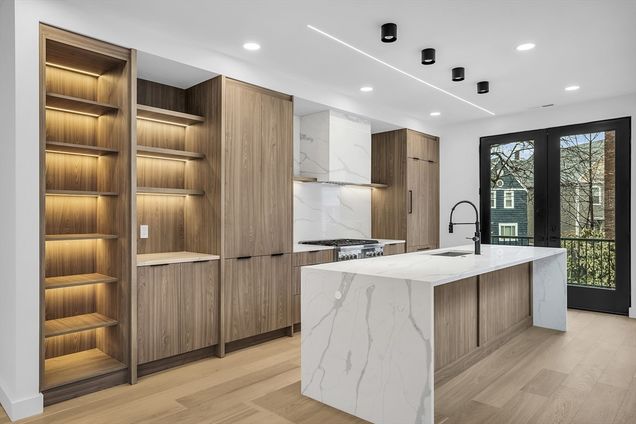19 Leonard Ave Unit 2
Cambridge, MA 01239
Map
- 4 beds
- 3 baths
- 1,952 sqft
- $909 per sqft
- 1903 build
- – on site
More homes
A Treetop Group project. Set along a quaint bricked street, the above ground entrance to 19 Leonard is private & tucked away from public eye. One enters to an unobstructed view of the living area; soaring ceiling height & plenty windows creating a bright & airy abode. A fireplace set within the gentle curve of a turret living room beckons the cozy comfort of quiet conversations. Chocolate-hued wood panelling, deliberate placement of warm lights & elemental textures dress this unit; the kitchen a key showcase of such elevated interior design. Here, form meets function with integrated panel Thermador appliances, an oversized kitchen island with barseating & deep-set cabinets. Adjacent access to 3 private decks & a fenced-in yard (EUA) allows for entertainment & alfresco dining on good weather days. Unit #2 comes with 2 Primary BRs with luxurious ensuite baths. From bathroom radiant heat flooring to custom shelving & integrate stair lighting, enjoy condo living with a single-family flair!

Last checked:
As a licensed real estate brokerage, Estately has access to the same database professional Realtors use: the Multiple Listing Service (or MLS). That means we can display all the properties listed by other member brokerages of the local Association of Realtors—unless the seller has requested that the listing not be published or marketed online.
The MLS is widely considered to be the most authoritative, up-to-date, accurate, and complete source of real estate for-sale in the USA.
Estately updates this data as quickly as possible and shares as much information with our users as allowed by local rules. Estately can also email you updates when new homes come on the market that match your search, change price, or go under contract.
Checking…
•
Last updated May 1, 2024
•
MLS# 73217029 —
The Building
-
Year Built:1903
-
Year Built Details:Approximate
-
Year Built Effective:2024
-
Year Built Source:Public Records
-
Building Name:Leonard Avenue Estates
-
Structure Type:2/3 Family
-
Construction Materials:Frame
-
Entry Level:2
-
Entry Location:Unit Placement(Upper)
-
Roof:Shingle
-
Basement:N
-
Exterior Features:Porch
-
Window Features:Insulated Windows
-
Patio And Porch Features:Porch
-
Accessibility Features:No
-
Unit Number:2
-
Stories Total:3
-
# of Units Total:2
-
Building Area Total:1952
-
Building Area Units:Square Feet
-
Building Area Source:Other
Interior
-
Rooms Total:7
-
Living Room Level:Second
-
Living Room Features:Flooring - Hardwood, Deck - Exterior, Open Floorplan, Recessed Lighting
-
Kitchen Level:Second
-
Kitchen Features:Kitchen Island, Deck - Exterior, Exterior Access, Recessed Lighting, Slider, Stainless Steel Appliances
-
Dining Room Level:Second
-
Dining Room Features:Flooring - Hardwood, Open Floorplan
-
Flooring:Tile
-
Fireplace:true
-
Fireplaces Total:1
-
Laundry Features:Third Floor
Room Dimensions
-
Living Area:1952
Location
-
Directions:Refer to Google Maps.
-
Latitude:42.375964
-
Longitude:-71.105325
The Property
-
Parcel Number:405700
-
Property Type:Residential
-
Property Subtype:Condominium
-
Lot Size Units:Acres
-
Zoning:C1
-
Fencing:Fenced
-
Waterview:No
-
Waterfront:false
-
Farm Land Area Units:Square Feet
Listing Agent
- Contact info:
- Office phone:
- (978) 475-2111
Taxes
-
Tax Year:2024
-
Tax Book Number:80095
-
Tax Annual Amount:13526
-
Tax Assessed Value:2284900
Beds
-
Bedrooms Total:4
-
Master Bedroom Level:Third
-
Master Bedroom Features:Bathroom - Full, Bathroom - Double Vanity/Sink, Vaulted Ceiling(s), Walk-In Closet(s), Closet, Flooring - Hardwood
-
Bedroom 2 Level:Third
-
Bedroom 2 Features:Closet, Flooring - Hardwood
-
Bedroom 3 Level:Second
-
Bedroom 3 Features:Bathroom - 3/4, Balcony / Deck
-
Bedroom 4 Level:Second
-
Bedroom 4 Features:Closet
Baths
-
Total Baths:3
-
Total Baths:3
-
Full Baths:3
-
Bathroom 1 Level:Second
-
Bathroom 1 Features:Bathroom - Double Vanity/Sink, Skylight
-
Bathroom 2 Level:Second
-
Bathroom 2 Features:Bathroom - 3/4
-
Bathroom 3 Level:Third
-
Bathroom 3 Features:Bathroom - 3/4, Bathroom - Double Vanity/Sink
-
Master Bath Features:Yes
The Listing
-
Home Warranty:false
-
Sub Agency Relationship Offered:No
Heating & Cooling
-
Heating:Central
-
Heating:true
-
Cooling:Central Air
-
Cooling:true
Utilities
-
Utilities:for Gas Range
-
Electric:Circuit Breakers
-
Sewer:Public Sewer
-
Water Source:Public
-
Green Energy Efficient:Thermostat
Appliances
-
Appliances:Range
The Community
-
Senior Community:false
-
Community Features:Public Transportation
-
Spa:false
-
Association Fee:268
-
Association Fee Includes:Water
-
Association Fee Frequency:Monthly
Parking
-
Garage:false
-
Parking Features:On Street
-
Open Parking:true
Soundscore™
Provided by HowLoud
Soundscore is an overall score that accounts for traffic, airport activity, and local sources. A Soundscore rating is a number between 50 (very loud) and 100 (very quiet).
Sale history
| Date | Event | Source | Price | % Change |
|---|---|---|---|---|
|
4/30/24
Apr 30, 2024
|
Sold | MLSPIN | $1,775,000 | -1.4% |
|
4/8/24
Apr 8, 2024
|
Pending | MLSPIN | $1,800,000 | |
|
3/27/24
Mar 27, 2024
|
Sold Subject To Contingencies | MLSPIN | $1,800,000 |








































