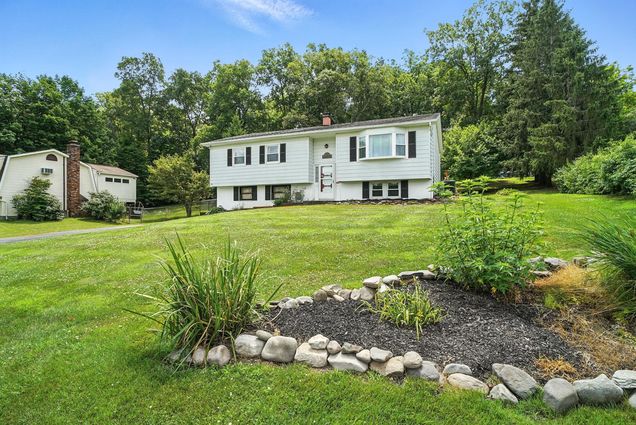19 Dussenbury Drive
Florida, NY 10921
Map
- 3 beds
- 1 bath
- 1,222 sqft
- ~1/2 acre lot
- $376 per sqft
- 1977 build
- – on site
Live the Life You've Always Imagined – In the Heart of Florida, NY Step into a storybook setting where every season feels like a scene from your favorite Hallmark movie. Nestled in the heart of the charming Village of Florida, this fully reimagined raised ranch offers more than just a home—it offers a lifestyle. Picture yourself waking up in a beautifully updated 3-bedroom, 1-bath sanctuary, where gleaming hardwood floors catch the morning light and an open-concept layout welcomes connection. The kitchen is a showstopper—equipped with stainless steel appliances, a stunning tile backsplash, and a large center island with seating perfect for casual meals or heartfelt conversations over coffee. Open the French doors off the dining area and step onto your deck, where your backyard oasis awaits—private, perfectly sized, and ready for everything from quiet morning journaling to summer evening barbecues. Downstairs, discover over 500 square feet of blank canvas. Envision a cozy media room, a tranquil meditation studio, a vibrant playroom, or a tucked-away home office or gym—the potential is limitless and entirely yours. With a 2-car garage and thoughtful upgrades throughout, this home checks every box. And the location? It doesn’t get more idyllic. Walk to local favorites like Florida Bakery, Glenmere Brewing Company, and Copper Bottom Restaurant. Spend weekends exploring nearby wineries like Clearview Vineyard, Warwick Valley Winery, and Applewood Winery. Commuting to NYC? You’re less than 60 miles away, with easy access to mass transit and major highways. If you’ve been waiting for a home that feels like a breath of fresh air—and a town that feels like it’s straight out of a movie—this is your moment. Come fall in love with Florida, NY... and the life that’s waiting for you here.

Last checked:
As a licensed real estate brokerage, Estately has access to the same database professional Realtors use: the Multiple Listing Service (or MLS). That means we can display all the properties listed by other member brokerages of the local Association of Realtors—unless the seller has requested that the listing not be published or marketed online.
The MLS is widely considered to be the most authoritative, up-to-date, accurate, and complete source of real estate for-sale in the USA.
Estately updates this data as quickly as possible and shares as much information with our users as allowed by local rules. Estately can also email you updates when new homes come on the market that match your search, change price, or go under contract.
Checking…
•
Last updated Jul 16, 2025
•
MLS# 887228 —
Upcoming Open Houses
-
Saturday, 7/19
11am-1pm
The Building
-
Year Built:1977
-
Basement:true
-
Architectural Style:Raised Ranch
-
Construction Materials:Aluminum Siding, Frame, Vinyl Siding
-
Patio And Porch Features:Deck
-
Building Area Units:Square Feet
-
Attic:Pull Stairs
Interior
-
Levels:Bi-Level
-
Living Area:1222
-
Total Rooms:7
-
Interior Features:Breakfast Bar, Ceiling Fan(s), Chandelier, Entrance Foyer, Granite Counters, Kitchen Island, Open Floorplan, Open Kitchen, Recessed Lighting
-
Fireplace:false
-
Flooring:Hardwood, Tile
-
Living Area Source:Public Records
Financial & Terms
-
Lease Considered:false
The Property
-
Lot Size Acres:0.4706
-
Parcel Number:335401-114-000-0001-011.000-0000
-
Property Type:Residential
-
Property Subtype:Single Family Residence
-
Lot Size SqFt:20,500 Sqft
-
Property Attached:false
-
Waterfront:false
-
Road Responsibility:Public Maintained Road
Listing Agent
- Contact info:
- Agent phone:
- (845) 460-0879
- Office phone:
- (845) 610-6065
Taxes
-
Tax Year:2024
-
Tax Source:Municipality
-
Tax Annual Amount:10088.19
Beds
-
Total Bedrooms:3
Baths
-
Full Baths:1
-
Total Baths:1
The Listing
-
Special Listing Conditions:None
Heating & Cooling
-
Heating:Baseboard
-
Cooling:Central Air
Utilities
-
Sewer:Public Sewer
-
Utilities:Sewer Available, Water Available
-
Water Source:Public
Appliances
-
Appliances:Dishwasher, Dryer, Electric Water Heater, Exhaust Fan, Gas Range, Microwave, Refrigerator, Stainless Steel Appliance(s), Washer
Schools
-
High School:S.S. Seward Institute
-
Elementary School:Golden Hill Elementary
-
High School District:Florida
-
Middle School:S S Seward Institute
-
Elementary School District:Florida
-
Middle School District:Florida
The Community
-
Association:false
-
Senior Community:false
-
Pool Private:false
Parking
-
Parking Features:Attached, Garage, Underground
-
Garage:true
-
Garage Spaces:2
-
Carport:false
Monthly cost estimate

Asking price
$459,900
| Expense | Monthly cost |
|---|---|
|
Mortgage
This calculator is intended for planning and education purposes only. It relies on assumptions and information provided by you regarding your goals, expectations and financial situation, and should not be used as your sole source of information. The output of the tool is not a loan offer or solicitation, nor is it financial or legal advice. |
$2,462
|
| Taxes | $840 |
| Insurance | $126 |
| Utilities | $314 See report |
| Total | $3,742/mo.* |
| *This is an estimate |
Soundscore™
Provided by HowLoud
Soundscore is an overall score that accounts for traffic, airport activity, and local sources. A Soundscore rating is a number between 50 (very loud) and 100 (very quiet).
Air Pollution Index
Provided by ClearlyEnergy
The air pollution index is calculated by county or urban area using the past three years data. The index ranks the county or urban area on a scale of 0 (best) - 100 (worst) across the United Sates.
Sale history
| Date | Event | Source | Price | % Change |
|---|---|---|---|---|
|
7/16/25
Jul 16, 2025
|
Listed / Active | ONEKEY | $459,900 |























