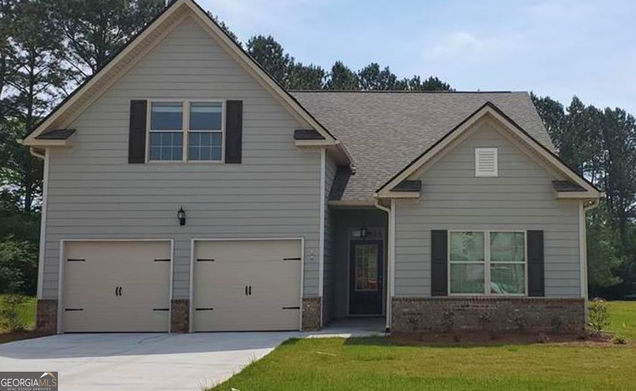19 Dublin Way NW
Adairsville, GA 30103
Map
- 3 beds
- 2.5 baths
- 2,189 sqft
- ~1/2 acre lot
- $151 per sqft
- 2022 build
- – on site
NEARLY NEW - The Woodbury Plan by PBG Homes in Killian Manor at The Adares is a well thought out and functional three bed, two and a half bath ranch with upstairs media room offering half bath. This plan features an impressive open concept with large windows in the main living area flooding the interior with natural light along with a generously sized eat in kitchen including sizable granite island for food preparation or presentation and plenty of additional countertop space, 42" cabinets with crown molding plus pantry! Primary suite offers dual vanities and large spa like tile shower with dual shower heads, dual rain showers and tile seat. The upstairs media room offers functional flex space to use as an office or a guest room to name a few options. Tree lined back yard offers privacy as you relax under your covered back porch with farm pasture beyond. The neighborhood Clubhouse offers space for entertaining, relaxation while you send kids off to the playground or pool for endless fun or host your friends in the covered party pavilion! Finding home here also gives you some of the best of North Georgia life whether you enjoy exploring the outdoors or visiting locations in and around Rome, Calhoun and Cartersville for shopping and entertainment. Outdoor attractions range from hiking and equestrian trails to resort -style luxury at Barnsley Resort. Meanwhile it's easy to visit shopping centers in nearby areas thanks to I -75 and local highways. Only 3 miles from historic downtown Adairsville with restaurant offerings ranging from Southern comfort foods, to crowd pleasing pizza and world cuisine restaurants along with cafes and coffee shops to perk up your day. Sold new in 2023 for $358,361 this market leader is exceptionally well priced at under 280k - don't let this this rare value and lifestyle improving opportunity pass you by - make your move before someone else scoops up this winner!

Last checked:
As a licensed real estate brokerage, Estately has access to the same database professional Realtors use: the Multiple Listing Service (or MLS). That means we can display all the properties listed by other member brokerages of the local Association of Realtors—unless the seller has requested that the listing not be published or marketed online.
The MLS is widely considered to be the most authoritative, up-to-date, accurate, and complete source of real estate for-sale in the USA.
Estately updates this data as quickly as possible and shares as much information with our users as allowed by local rules. Estately can also email you updates when new homes come on the market that match your search, change price, or go under contract.
Checking…
•
Last updated Jul 18, 2025
•
MLS# 10567012 —
The Building
-
Year Built:2022
-
Construction Materials:Brick, Concrete
-
Architectural Style:Brick Front
-
Structure Type:House
-
Roof:Composition
-
Levels:One and One Half
-
Basement:None
-
Total Finished Area:2189
-
Above Grade Finished:2189
-
Living Area Source:Public Records
Interior
-
Interior Features:Double Vanity, High Ceilings, Master On Main Level, Separate Shower, Soaking Tub, Split Bedroom Plan, Tile Bath
-
Kitchen Features:Kitchen Island, Pantry
-
Flooring:Hardwood
-
Total Fireplaces:1
-
Rooms:Bonus Room
Financial & Terms
-
Home Warranty:No
-
Possession:Close Of Escrow
Location
-
Latitude:34.390488
-
Longitude:-84.894193
The Property
-
Property Type:Residential
-
Property Subtype:Single Family Residence
-
Property Condition:Resale
-
Lot:19
-
Lot Features:Level
-
Lot Size Acres:0.42
-
Lot Size Source:Public Records
-
Parcel Number:A024-0003-019
-
Leased Land:No
-
Land Lot:10
Listing Agent
- Contact info:
- Agent phone:
- (478) 922-1777
- Office phone:
- (478) 922-1777
Taxes
-
Tax Year:24
-
Tax Annual Amount:$3,657.41
Beds
-
Bedrooms:3
-
Bed Main:3
Baths
-
Full Baths:2
-
Main Level Full Baths:2
-
Half Baths:1
-
Main Half Baths:1
Heating & Cooling
-
Heating:Central
-
Cooling:Central Air
Utilities
-
Utilities:High Speed Internet
-
Sewer:Public Sewer
-
Water Source:Public
Appliances
-
Appliances:Oven (Wall)
-
Laundry Features:In Mud Room
Schools
-
District:6
-
Elementary School:Adairsville
-
Middle School:Adairsville
-
High School:Adairsville
The Community
-
Subdivision:The Village at The Adares
-
Community Features:Clubhouse, Pool
-
Association:Yes
-
Annual Association: Fee$350
-
Association Fee Includes:Other
Parking
-
Parking Features:Attached, Garage
Monthly cost estimate

Asking price
$331,200
| Expense | Monthly cost |
|---|---|
|
Mortgage
This calculator is intended for planning and education purposes only. It relies on assumptions and information provided by you regarding your goals, expectations and financial situation, and should not be used as your sole source of information. The output of the tool is not a loan offer or solicitation, nor is it financial or legal advice. |
$1,773
|
| Taxes | $304 |
| Insurance | $91 |
| HOA fees | $29 |
| Utilities | $163 See report |
| Total | $2,360/mo.* |
| *This is an estimate |
Walk Score®
Provided by WalkScore® Inc.
Walk Score is the most well-known measure of walkability for any address. It is based on the distance to a variety of nearby services and pedestrian friendliness. Walk Scores range from 0 (Car-Dependent) to 100 (Walker’s Paradise).
Bike Score®
Provided by WalkScore® Inc.
Bike Score evaluates a location's bikeability. It is calculated by measuring bike infrastructure, hills, destinations and road connectivity, and the number of bike commuters. Bike Scores range from 0 (Somewhat Bikeable) to 100 (Biker’s Paradise).
Air Pollution Index
Provided by ClearlyEnergy
The air pollution index is calculated by county or urban area using the past three years data. The index ranks the county or urban area on a scale of 0 (best) - 100 (worst) across the United Sates.
Sale history
| Date | Event | Source | Price | % Change |
|---|---|---|---|---|
|
7/18/25
Jul 18, 2025
|
Listed / Active | GAMLS | $331,200 |











