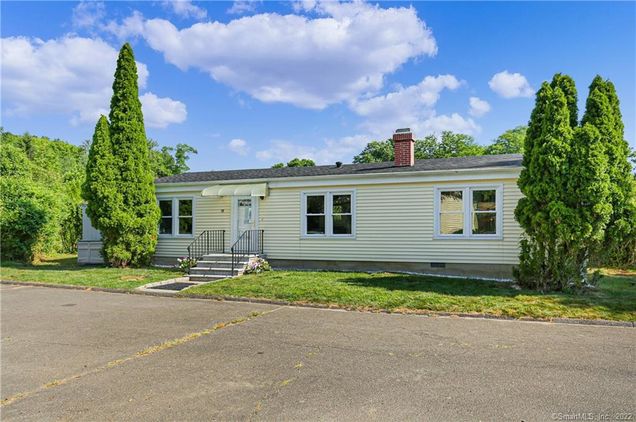19 Crescent Park
Westport, CT 06880
- 3 beds
- 2 baths
- 1,104 sqft
- 4,356 sqft lot
- $406 per sqft
- 1983 build
- – on site
More homes
This beautifully remodeled ranch home offers a great opportunity to move into the sought after coastal community of Westport without breaking the bank. Perfectly located in the heart of town with easy access to everything Westport has to offer, the award-winning schools, the stunning new library, the compo beach and state parks, Longshore public country club pools and tennis courts, just to name a few. The home has been thoughtfully updated by current owner with ecofriendly and durable products, owner needs to sell due to a change in life plan, new Owens Corning roof with 50 year shingle and 10 year workmanship warranty, new solid hardwood floors, new doors, new water heater and kitchen appliance, updated baths, and freshly painted with Benjamin Moore paints. The south exposure and open floor plan makes this home bright and spacious, dining room with slider leading to a large newly refinished deck in the cozy private backyard. All rooms have windows and all bedrooms have walk in closets. Single family setting, yet with just $100 monthly fees, the community HOA covers trash removal, snow removal, pest control and ground maintenance. Very low taxes and maintenance costs offer an easy and enjoyable lifestyle for homeowners, no restrictions on renting, and can easily rent out for $3,200+.

Last checked:
As a licensed real estate brokerage, Estately has access to the same database professional Realtors use: the Multiple Listing Service (or MLS). That means we can display all the properties listed by other member brokerages of the local Association of Realtors—unless the seller has requested that the listing not be published or marketed online.
The MLS is widely considered to be the most authoritative, up-to-date, accurate, and complete source of real estate for-sale in the USA.
Estately updates this data as quickly as possible and shares as much information with our users as allowed by local rules. Estately can also email you updates when new homes come on the market that match your search, change price, or go under contract.
Checking…
•
Last updated Apr 24, 2025
•
MLS# 170508839 —
The Building
-
Year Built:1983
-
Year Built Source:Public Records
-
New Construction Type:No/Resale
-
Style:Ranch
-
Roof Information:Shingle
-
Attic:No
-
Exterior Siding:Vinyl Siding
-
Basement Description:Crawl Space
-
SqFt Total:1104
-
SqFt Est Heated Above Grade:1104
Interior
-
Interior Features:Open Floor Plan
-
Fireplaces Total:1
-
Laundry Room:Main Level
Room Dimensions
-
Living Area SqFt Per Public Record:1104
Location
-
Directions:Post Rd/US-1 S to Crescent Rd to Crescent Park Rd
-
Neighborhood:N/A
The Property
-
Parcel Number:417031
-
Property Type:Single Family For Sale
-
Zoning:MHP
-
Acres:0.1
-
Acres Source:Public Records
-
Lot Description:On Cul-De-Sac
Listing Agent
- Contact info:
- Agent phone:
- (860) 560-1006
Taxes
-
Property Taxes:4263
Beds
-
Beds Total:3
Baths
-
Total Baths:2
-
Full Baths:2
The Listing
-
No
-
Virtual Showing:No
-
Home Warranty Offered:No
Heating & Cooling
-
Heat Type:Heat Pump
-
Heat Fuel Type:Electric
Utilities
-
Water Source:Public Water Connected
-
Sewage System:Public Sewer Connected
Schools
-
Elementary School:Saugatuck
-
Middle Or Junior School:Bedford
-
High School:Staples
The Community
-
Swimming Pool:No
-
Direct Waterfront:No
-
Home Owner's Assocation:1
-
HOA Fee Amount:100
-
HOA Fee Frequency:Monthly
Parking
-
Garage & Parking:Off Street Parking
Air Pollution Index
Provided by ClearlyEnergy
The air pollution index is calculated by county or urban area using the past three years data. The index ranks the county or urban area on a scale of 0 (best) - 100 (worst) across the United Sates.
Sale history
| Date | Event | Source | Price | % Change |
|---|---|---|---|---|
|
8/26/22
Aug 26, 2022
|
Sold | SMART_MLS | $449,000 |

