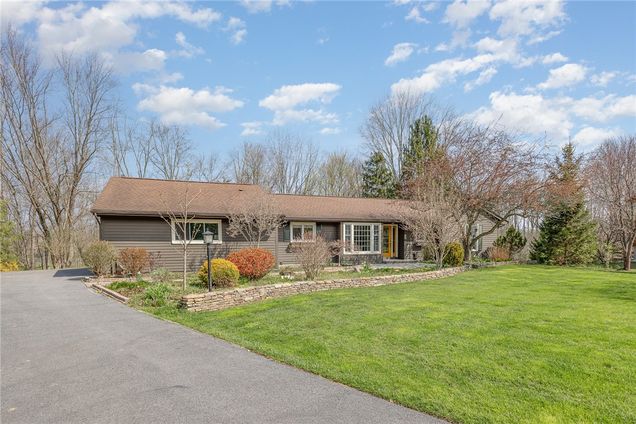19 Chateau Place
Mendon, NY 14506
Map
- 3 beds
- 3 baths
- 2,282 sqft
- ~1 acre lot
- $254 per sqft
- 1986 build
- – on site
More homes
FABULOUS RANCH located on 1 ACRE in the charming Hamlet of Mendon! Tucked away at the end of a PEACEFUL CUL-DE-SAC, this property offers UNMATCHED PRIVACY and NATURAL BEAUTY. Step inside from the front stone patio to experience luxury living with a DREAM KITCHEN by Bryce & Doyle, featuring Caesarstone quartz countertops with a rich walnut breakfast bar, Gas Range, premium Sub-Zero refrigerator, and an inviting hearth room that flows seamlessly to a maintenance-free TIMBERTECH DECK—perfect for entertaining or relaxing with a GLORIOUS NATURE VIEW! There are two bedrooms and two UPDATED FULL BATHS on the first floor as well as the laundry. Newer HIGH QUALITY ANDERSON WINDOWS allow the light to shine in. HARDWOOD FLOORS are in the Kitchen, Living and Dining Rooms. The professionally finished walkout lower level offers VERSATILE LIVING SPACE, complete with a 3rd bedroom and full bath – ideal for teen suite, extended family visits or guests. A sideload 3-CAR GARAGE includes a pull-down stair for added storage. There is a STONE PATIO in the back accessed from the lower level and beautiful STONE LANDSCAPING. Brand new 12' x 16' INSULATED OUTBUILDING invites so many possibilities for its use! At the back corner of the property is a delightful PRIVATE BRIDGE over Irondequoit Creek providing easy access to the LEHIGH VALLEY TRAIL! Rest assured the home sits far from the creek, is NOT in a flood zone and the basement is dry as a bone! Enjoy the perfect blend of TRANQUILITY and ACCESSIBILITY within walking distance to several restaurants in the 4 corners of Mendon. Bank, Grocery and Gas Station are all within a mile of you here. STYLE, SPACE, and SETTING– what more do you need? Don't miss your chance to own this EXCEPTIONAL MENDON GEM! Open Houses: Friday, Saturday and Sunday 12:30-2:00. Delayed Negotiations: Tuesday April 29 at 5:00.

Last checked:
As a licensed real estate brokerage, Estately has access to the same database professional Realtors use: the Multiple Listing Service (or MLS). That means we can display all the properties listed by other member brokerages of the local Association of Realtors—unless the seller has requested that the listing not be published or marketed online.
The MLS is widely considered to be the most authoritative, up-to-date, accurate, and complete source of real estate for-sale in the USA.
Estately updates this data as quickly as possible and shares as much information with our users as allowed by local rules. Estately can also email you updates when new homes come on the market that match your search, change price, or go under contract.
Checking…
•
Last updated May 30, 2025
•
MLS# R1599838 —
The Building
-
Year Built:1986
-
Year Built Details:Existing
-
Construction Materials:Cedar,CopperPlumbing
-
Architectural Style:Ranch
-
Roof:Asphalt
-
Basement:Full,Finished,WalkOutAccess
-
Basement:true
-
Foundation Details:Block
-
Exterior Features:BlacktopDriveway,Deck,Patio
-
Door Features:SlidingDoors
-
Window Features:Drapes,ThermalWindows
-
Patio And Porch Features:Deck,Patio
-
Levels:One
-
Building Area Total:2282.0
-
Building Area Source:PublicRecords
Interior
-
Rooms Total:7
-
Interior Features:BreakfastBar,CathedralCeilings,SeparateFormalDiningRoom,EntranceFoyer,EatInKitchen,KitchenIsland,PullDownAtticStairs,QuartzCounters,SlidingGlassDoors,WindowTreatments,BedroomOnMainLevel,BathInPrimaryBedroom,MainLevelPrimary,PrimarySuite,ProgrammableThermostat
-
Flooring:Carpet,CeramicTile,Hardwood,Laminate,Varies
-
Fireplace:true
-
Fireplaces Total:1
-
Laundry Features:MainLevel
-
Stories:1
-
Stories Total:1
Room Dimensions
-
Living Area:2,282 Sqft
Location
-
Directions:Take Rte 64 south past Mendon four corners and it will be on your right.
The Property
-
Property Type:Residential
-
Property Subtype:SingleFamilyResidence
-
Property Condition:Resale
-
Parcel Number:263689-216-110-0001-027-000
-
Lot Features:CulDeSac,PieShapedLot,ResidentialLot,Wooded
-
Lot Size Dimensions:56X331
-
Lot Size Acres:1.05
-
Lot Size SqFt:45738.0
-
Lot Size Area:1.05
-
Lot Size Units:Acres
-
Waterfront:false
-
Waterfront Features:RiverAccess,Stream
-
Water Body Name:Irondequoit Creek
-
Other Structures:Barns,Outbuilding
-
Road Frontage Type:CityStreet
Listing Agent
- Contact info:
- Agent phone:
- (585) 729-4832
- Office phone:
- (585) 381-4770
Taxes
-
Tax Lot:27
-
Tax Annual Amount:11777.0
-
Tax Assessed Value:300000
Beds
-
Bedrooms Total:3
-
Main Level Bedrooms:2
Baths
-
Total Baths:3
-
Full Baths:3
-
Main Level Baths:2
Heating & Cooling
-
Heating:Gas,ForcedAir
-
Heating:true
-
Cooling:CentralAir
-
Cooling:true
Utilities
-
Utilities:CableAvailable,ElectricityConnected,HighSpeedInternetAvailable,WaterConnected
-
Electric:Underground,CircuitBreakers
-
Sewer:SepticTank
-
Water Source:Connected,Public
Appliances
-
Appliances:BuiltInRefrigerator,ConvectionOven,Dryer,Dishwasher,Disposal,GasOven,GasRange,GasWaterHeater,Microwave,Washer,Humidifier
Schools
-
Elementary School District:Honeoye Falls-Lima
-
Middle Or Junior School District:Honeoye Falls-Lima
-
High School District:Honeoye Falls-Lima
The Community
-
Subdivision Name:Chateau Gardens
-
Senior Community:false
Parking
-
Garage:true
-
Garage Spaces:3.0
-
Attached Garage:true
-
Parking Features:Attached,Electricity,Garage,Storage,WaterAvailable,GarageDoorOpener
Walk Score®
Provided by WalkScore® Inc.
Walk Score is the most well-known measure of walkability for any address. It is based on the distance to a variety of nearby services and pedestrian friendliness. Walk Scores range from 0 (Car-Dependent) to 100 (Walker’s Paradise).
Bike Score®
Provided by WalkScore® Inc.
Bike Score evaluates a location's bikeability. It is calculated by measuring bike infrastructure, hills, destinations and road connectivity, and the number of bike commuters. Bike Scores range from 0 (Somewhat Bikeable) to 100 (Biker’s Paradise).
Soundscore™
Provided by HowLoud
Soundscore is an overall score that accounts for traffic, airport activity, and local sources. A Soundscore rating is a number between 50 (very loud) and 100 (very quiet).
Air Pollution Index
Provided by ClearlyEnergy
The air pollution index is calculated by county or urban area using the past three years data. The index ranks the county or urban area on a scale of 0 (best) - 100 (worst) across the United Sates.
Max Internet Speed
Provided by BroadbandNow®
This is the maximum advertised internet speed available for this home. Under 10 Mbps is in the slower range, and anything above 30 Mbps is considered fast. For heavier internet users, some plans allow for more than 100 Mbps.
Sale history
| Date | Event | Source | Price | % Change |
|---|---|---|---|---|
|
5/28/25
May 28, 2025
|
Sold | NYSAMLS | $581,000 | 19.8% |
|
4/30/25
Apr 30, 2025
|
Pending | NYSAMLS | $484,900 | |
|
4/24/25
Apr 24, 2025
|
Listed / Active | NYSAMLS | $484,900 | 7.8% (3.5% / YR) |







































