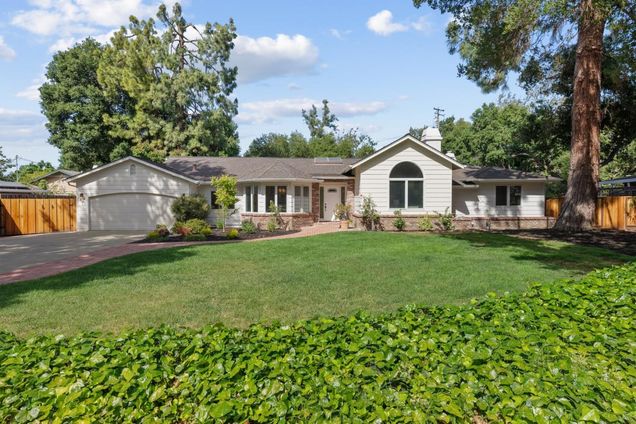18941 Sunnybrook CT
Saratoga, CA 95070
Map
- 4 beds
- 2.5 baths
- 3,357 sqft
- ~1/2 acre lot
- $1,133 per sqft
- 1956 build
- – on site
More homes
Nestled within the highly desired Brookglen neighborhood and tucked away on charming Sunnybrook Court, this lovely updated Saratoga home enjoys a spacious open floor plan designed for modern comfort and beautifully manicured grounds on a sprawling 20,250 square foot lot. The elegant residence boasts 4 bedrooms, 3 bathrooms, an office/flex room and a generous 3,200 square feet of living space. Upon entering, the home welcomes you with refinished hardwood floors, new carpet, and fresh paint inside and out, creating a sophisticated yet inviting ambiance. The open-concept gathering areas, adorned with skylights and oversized windows, allow for seamless living and entertaining, while 4 fireplaces add warmth and character. Enjoy entertaining in the spacious backyard with heated pool, providing the perfect setting for outdoor relaxation. Conveniently located near parks, shopping, dining, and entertainment, this home offers a tranquil oasis just moments away from everything. For those seeking the ultimate family home in which to live, this property will exceed expectations!

Last checked:
As a licensed real estate brokerage, Estately has access to the same database professional Realtors use: the Multiple Listing Service (or MLS). That means we can display all the properties listed by other member brokerages of the local Association of Realtors—unless the seller has requested that the listing not be published or marketed online.
The MLS is widely considered to be the most authoritative, up-to-date, accurate, and complete source of real estate for-sale in the USA.
Estately updates this data as quickly as possible and shares as much information with our users as allowed by local rules. Estately can also email you updates when new homes come on the market that match your search, change price, or go under contract.
Checking…
•
Last updated Apr 17, 2025
•
MLS# 81967077 —
The Building
-
Year Built:1956
-
Age:68
-
Type:Detached
-
Subclass:Single Family Home
-
Roofing:Composition, Fiberglass, Shingle
-
Foundation:Concrete Perimeter, Concrete Perimeter and Slab, Crawl Space, Permanent, Reinforced Concrete
-
# of Stories:1
-
Structure SqFt:3357
-
Structure SqFt Source:Other
Interior
-
Kitchen:220 Volt Outlet, Cooktop - Gas, Countertop - Granite, Countertop - Tile, Dishwasher, Exhaust Fan, Garbage Disposal, Hood Over Range, Microwave, Oven - Built-In, Oven - Double, Oven - Self Cleaning, Pantry, Refrigerator, Skylight
-
Dining Room:Breakfast Bar, Breakfast Room, Dining Area, Dining Bar, Eat in Kitchen, Formal Dining Room, Skylight
-
Family Room:Separate Family Room
-
Additional Rooms:Attic, Bonus / Hobby Room, Den / Study / Office, Formal Entry, Great Room, Laundry Room, Library, Loft, Office Area, Storage, Utility Room, Workshop
-
Fireplace:Yes
-
Fireplaces:Dual See Thru, Family Room, Gas Burning, Gas Starter, Living Room, Outside, Primary Bedroom
-
Fireplaces:4
-
Flooring:Carpet, Hardwood, Laminate
Room Dimensions
-
Living SqFt:3357
Location
-
Cross Street:Walbrook Drive
The Property
-
Lot Description:Grade - Level, Ground Floor
-
Lot Acres:0.4600
-
Lot Size Area Min:20038.00
-
Zoning:R110
-
Parcel Number:378-25-007
-
Available Views:Court, Neighborhood, River / Stream
-
Horse Property:No
-
Yard/Grounds:Back Yard, Balcony / Patio, BBQ Area, Courtyard, Drought Tolerant Plants, Fenced, Fire Pit, Outdoor Fireplace, Sprinklers - Auto, Sprinklers - Lawn
-
Fencing:Complete Perimeter, Fenced, Fenced Back, Gate, Wood
Listing Agent
- Contact info:
- No listing contact info available
Taxes
-
Property ID:81967077
Beds
-
Total:4
-
Bedrooms:Ground Floor Bedroom, Loft Bedroom, More than One Bedroom on Ground Floor, Primary Bedroom on Ground Floor, Walk-in Closet
-
Beds Max:4
-
Beds Min:4
Baths
-
Full Baths:2
-
Half Baths:1
-
Bathroom Features:Full on Ground Floor, Primary - Oversized Tub, Primary - Stall Shower(s), Primary - Tub with Jets, Skylight, Solid Surface, Tile
The Listing
-
Additional Listing Info:Not Applicable
-
Automated Valuations Allowed:1
Heating & Cooling
-
Cooling Methods:Ceiling Fan, Multi-Zone, Whole House / Attic Fan
-
Heating Methods:Central Forced Air, Common, Fireplace
Utilities
-
Utilities:Natural Gas
-
Sewer/Septic System:Existing Septic
-
Water Source:Individual Water Meter, Irrigation Connected, Public
-
Energy Features:Attic Fan, Ceiling Insulation, Chemical Free Insulation, Double Pane Windows, Energy Star Appliances, Energy Star Lighting, Green Features, Skylight, Solar Heating - Pool, Thermostat Controller, Walls Insulated
-
Communications:Fiber Ready, Networked
Appliances
-
Laundry:Electricity Hookup (220V), Gas Hookup, In Utility Room, Inside
The Community
-
Security Features:Secured Garage / Parking, Security Lights
-
HOA:No
-
Amenities Misc.:Bay Window, Garden Window, High Ceiling, Open Beam Ceiling, Skylight, Walk-in Closet, Wet Bar
-
Pool:Yes
-
Pool:Heated - Solar, Pool - Heated, Pool - In Ground, Pool - Solar, Pool - Sweep
Parking
-
Description and Access:Attached Garage, Room for Oversized Vehicle, Workshop in Garage
-
Parking Spaces:4
-
Garage:2
-
Garage:2
-
Garage Spaces:2
Walk Score®
Provided by WalkScore® Inc.
Walk Score is the most well-known measure of walkability for any address. It is based on the distance to a variety of nearby services and pedestrian friendliness. Walk Scores range from 0 (Car-Dependent) to 100 (Walker’s Paradise).
Bike Score®
Provided by WalkScore® Inc.
Bike Score evaluates a location's bikeability. It is calculated by measuring bike infrastructure, hills, destinations and road connectivity, and the number of bike commuters. Bike Scores range from 0 (Somewhat Bikeable) to 100 (Biker’s Paradise).
Soundscore™
Provided by HowLoud
Soundscore is an overall score that accounts for traffic, airport activity, and local sources. A Soundscore rating is a number between 50 (very loud) and 100 (very quiet).
Air Pollution Index
Provided by ClearlyEnergy
The air pollution index is calculated by county or urban area using the past three years data. The index ranks the county or urban area on a scale of 0 (best) - 100 (worst) across the United Sates.
Sale history
| Date | Event | Source | Price | % Change |
|---|---|---|---|---|
|
6/18/24
Jun 18, 2024
|
BRIDGE | $3,789,000 | ||
|
6/6/24
Jun 6, 2024
|
BRIDGE | $3,789,000 | ||
|
5/24/24
May 24, 2024
|
Listed / Active | MLSLISTINGS | $3,789,000 |







































