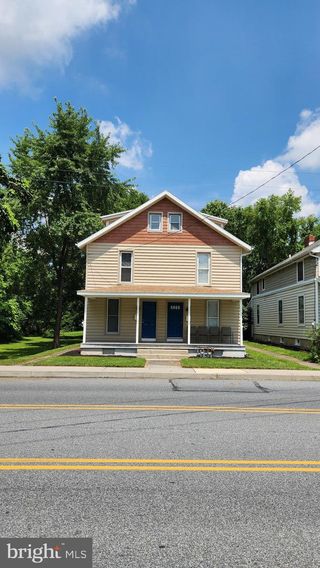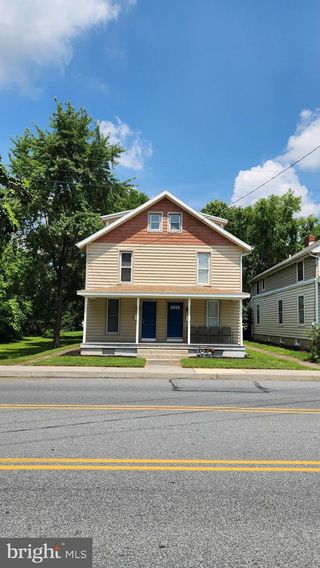1892 Turnpike Road is no longer available, but here are some other homes you might like:
-
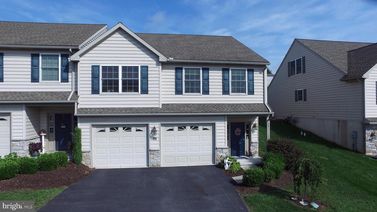 40 photosTownhouse For Sale47 Woodsedge Drive, ELIZABETHTOWN, PA
40 photosTownhouse For Sale47 Woodsedge Drive, ELIZABETHTOWN, PA$323,000
- 3 beds
- 2 baths
- 1,725 sqft
- 3,484 sqft lot
-
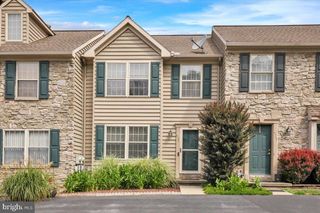 Open Sat 7/19 11am-1pm30 photosTownhouse For Sale427 Indian Rock Circle, ELIZABETHTOWN, PA
Open Sat 7/19 11am-1pm30 photosTownhouse For Sale427 Indian Rock Circle, ELIZABETHTOWN, PA$248,000
- 3 beds
- 2 baths
- 1,870 sqft
- 2,614 sqft lot
-
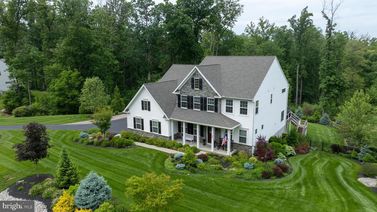 60 photosHouse For Sale36 Greenbriar Drive, ELIZABETHTOWN, PA
60 photosHouse For Sale36 Greenbriar Drive, ELIZABETHTOWN, PA$950,000
- 4 beds
- 4 baths
- 3,958 sqft
- ~4 acre lot
-
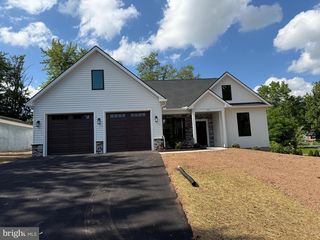 32 photosHouse For Sale773 Schwanger Road, ELIZABETHTOWN, PA
32 photosHouse For Sale773 Schwanger Road, ELIZABETHTOWN, PA$539,900
- 3 beds
- 3 baths
- 1,748 sqft
- ~1/2 acre lot
-
 48 photosHouse For Sale53 E Hummelstown Street, ELIZABETHTOWN, PA
48 photosHouse For Sale53 E Hummelstown Street, ELIZABETHTOWN, PA$299,900
- 3 beds
- 1 baths
- 1,632 sqft
- 11,761 sqft lot
-
![]() 31 photosTownhouse For Sale33 W Bainbridge Street, ELIZABETHTOWN, PA
31 photosTownhouse For Sale33 W Bainbridge Street, ELIZABETHTOWN, PA$215,000
- 3 beds
- 2 baths
- 1,572 sqft
- 3,920 sqft lot
-
![]() 46 photosMultifamily For Sale27 33 W Bainbridge Street, ELIZABETHTOWN, PA
46 photosMultifamily For Sale27 33 W Bainbridge Street, ELIZABETHTOWN, PA$430,000
- – beds
- – baths
- 3,124 sqft
- 6,098 sqft lot
-
![]() 67 photos
67 photos -
![]() 1 photo
1 photo -
![]() 29 photos
29 photos -
![]() 43 photosHouse For Sale3319 Round Top Road, ELIZABETHTOWN, PA
43 photosHouse For Sale3319 Round Top Road, ELIZABETHTOWN, PA$319,000
- 3 beds
- 3 baths
- 1,227 sqft
- ~1/2 acre lot
-
![]() Open Sun 7/20 1pm-4pm26 photosHouse For Sale309 Hillside Road, ELIZABETHTOWN, PA
Open Sun 7/20 1pm-4pm26 photosHouse For Sale309 Hillside Road, ELIZABETHTOWN, PA$310,000
- 3 beds
- 2 baths
- 1,654 sqft
- ~1/2 acre lot
-
![]() 43 photosHouse For Sale4951 Bossler Road, ELIZABETHTOWN, PA
43 photosHouse For Sale4951 Bossler Road, ELIZABETHTOWN, PA$359,900
- 3 beds
- 2 baths
- 1,928 sqft
- ~1/2 acre lot
-
![]() 13 photos
13 photos -
![]() Open Sat 7/19 11am-1pm45 photos
Open Sat 7/19 11am-1pm45 photos
- End of Results
-
No homes match your search. Try resetting your search criteria.
Reset search
Nearby Cities
- Campbelltown Homes for Sale
- Columbia Homes for Sale
- Cornwall Homes for Sale
- Goldsboro Homes for Sale
- Hallam Homes for Sale
- Hershey Homes for Sale
- Highspire Homes for Sale
- Hummelstown Homes for Sale
- Manchester Homes for Sale
- Marietta Homes for Sale
- Middletown Homes for Sale
- Mount Gretna Heights Homes for Sale
- Mount Joy Homes for Sale
- Palmyra Homes for Sale
- Pleasureville Homes for Sale
- Rheems Homes for Sale
- Rutherford Homes for Sale
- Salunga Homes for Sale
- Stonybrook Homes for Sale
- Valley Green Homes for Sale
Nearby ZIP Codes
- 17003 Homes for Sale
- 17033 Homes for Sale
- 17036 Homes for Sale
- 17042 Homes for Sale
- 17057 Homes for Sale
- 17064 Homes for Sale
- 17070 Homes for Sale
- 17078 Homes for Sale
- 17111 Homes for Sale
- 17319 Homes for Sale
- 17345 Homes for Sale
- 17347 Homes for Sale
- 17368 Homes for Sale
- 17370 Homes for Sale
- 17406 Homes for Sale
- 17502 Homes for Sale
- 17512 Homes for Sale
- 17545 Homes for Sale
- 17547 Homes for Sale
- 17552 Homes for Sale
