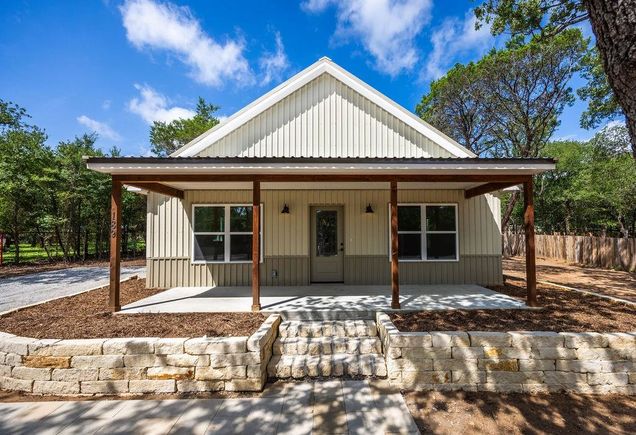189 Tall Timbers Trail
Whitney, TX 76692
Map
- 4 beds
- 3 baths
- 1,850 sqft
- ~1/2 acre lot
- $181 per sqft
- 2025 build
- – on site
Brand New Homes on Half-Acre Lots – Move-In Ready! There are Three Available! Discover these stunning new construction homes built in 2025, each situated on a spacious half-acre lot. Boasting 1,850 sq. ft. of thoughtfully designed living space, these homes feature an open floor plan with 4 bedrooms and 3 full bathrooms—ideal for families, entertaining, or vacation rentals. Key Features: New construction (2025) – Modern craftsmanship and energy-efficient design Spray foam insulation – Superior energy savings and indoor comfort Durable metal roof – Long-lasting protection (20+ year lifespan!) Metal supplier has a 30 year warranty on the finish! Custom cabinetry – Stylish, high-quality finishes throughout Large half-acre lots with mature trees – Peaceful, private outdoor space 1,850 sq. ft. – Spacious layout perfect for families or guests 4 bedrooms, 3 full bathrooms – Versatile living and hosting options Move-in ready – No delays or construction wait times Home warranty included – 1-year coverage with American Home Shield for peace of mind Located just a short drive from beautiful Lake Whitney, you’ll enjoy easy access to boating, fishing, and relaxing days on the water. Whether you’re an outdoor enthusiast or simply seeking peace and quiet, this location offers the best of both worlds. Builder Incentives Available: 2-1 Buydown Option: Year 1: 2% lower interest rate Year 2: 1% lower interest rate Example: 6% becomes 4% in Year 1, 5% in Year 2 OR $10,000 credit toward closing costs or buyer concessions

Last checked:
As a licensed real estate brokerage, Estately has access to the same database professional Realtors use: the Multiple Listing Service (or MLS). That means we can display all the properties listed by other member brokerages of the local Association of Realtors—unless the seller has requested that the listing not be published or marketed online.
The MLS is widely considered to be the most authoritative, up-to-date, accurate, and complete source of real estate for-sale in the USA.
Estately updates this data as quickly as possible and shares as much information with our users as allowed by local rules. Estately can also email you updates when new homes come on the market that match your search, change price, or go under contract.
Checking…
•
Last updated Jul 17, 2025
•
MLS# 21001816 —
The Building
-
Year Built:2025
-
Structural Style:Single Detached
-
Accessibility Features:No
-
Roof:Metal
-
Basement:No
-
Foundation Details:Slab
-
Levels:One
Interior
-
Interior Features:Decorative Lighting, Eat-in Kitchen, High Speed Internet Available, Kitchen Island, Open Floorplan, Pantry, Vaulted Ceiling(s)
-
Flooring:Carpet, Vinyl
-
Laundry Features:In Hall
-
# of Dining Areas:1
-
# of Living Areas:1
Room Dimensions
-
Living Area:1850.00
Location
-
Directions:From Highway 22 turn onto Tall Timbers Trail. From Whitney you make a right and from Clifton make a left. follow the road down about a mile and the home is on the left. Be sure to veer right when the road splits in a y and then the home will be on the left.
-
Latitude:31.90274600
-
Longitude:-97.32923400
The Property
-
Property Type:Residential
-
Property Subtype:Single Family Residence
-
Property Attached:Yes
-
Parcel Number:130123
-
Lot Features:Few Trees, Interior Lot
-
Lot Size:.5 to < 1 Acre
-
Lot Size SqFt:21780.0000
-
Lot Size Acres:0.5000
-
Lot Size Area:0.5000
-
Lot Size Units:Acres
-
Will Subdivide:No
Listing Agent
- Contact info:
- No listing contact info available
Taxes
-
Tax Lot:19
-
Tax Legal Description:TALL TIMBER EST LT 19
Beds
-
Bedrooms Total:4
Baths
-
Total Baths:3.00
-
Total Baths:3
-
Full Baths:3
The Listing
-
Virtual Tour URL Unbranded:https://www.propertypanorama.com/instaview/ntreis/21001816
Heating & Cooling
-
Heating:Central
-
Cooling:Central Air
Utilities
-
Utilities:Aerobic Septic
Appliances
-
Appliances:Dishwasher, Electric Range, Microwave
Schools
-
School District:Whitney ISD
-
Elementary School:Whitney
-
Elementary School Name:Whitney
-
Intermediate School Name:Whitney
-
High School Name:Whitney
The Community
-
Subdivision Name:Tall Timber Estate
-
Pool:No
-
Association Type:None
Parking
-
Garage:No
-
Parking Features:Driveway
Monthly cost estimate

Asking price
$334,900
| Expense | Monthly cost |
|---|---|
|
Mortgage
This calculator is intended for planning and education purposes only. It relies on assumptions and information provided by you regarding your goals, expectations and financial situation, and should not be used as your sole source of information. The output of the tool is not a loan offer or solicitation, nor is it financial or legal advice. |
$1,793
|
| Taxes | N/A |
| Insurance | $92 |
| Utilities | $133 See report |
| Total | $2,018/mo.* |
| *This is an estimate |
Walk Score®
Provided by WalkScore® Inc.
Walk Score is the most well-known measure of walkability for any address. It is based on the distance to a variety of nearby services and pedestrian friendliness. Walk Scores range from 0 (Car-Dependent) to 100 (Walker’s Paradise).
Air Pollution Index
Provided by ClearlyEnergy
The air pollution index is calculated by county or urban area using the past three years data. The index ranks the county or urban area on a scale of 0 (best) - 100 (worst) across the United Sates.
Max Internet Speed
Provided by BroadbandNow®
This is the maximum advertised internet speed available for this home. Under 10 Mbps is in the slower range, and anything above 30 Mbps is considered fast. For heavier internet users, some plans allow for more than 100 Mbps.























