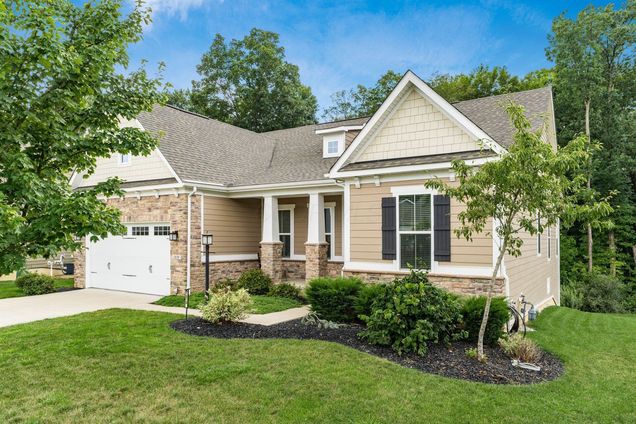1878 Timber View Court
Pataskala, OH 43062
Map
- 5 beds
- 4 baths
- 2,754 sqft
- 8,712 sqft lot
- $226 per sqft
- 2018 build
- – on site
Like new - but better. This Ryan Homes built home is on a premium ravine, wooded lot with pond view. 7-years new and improved - enjoy the low maintence of a newer home but tons of improvements and upgrades added by the current owner. Enjoy all the benefits of the ranch style floor plan with upper level guest suite and complete finished lowered level for additional guests/living area. Contemporary 2-panel white doors throughout, white woodwork and nickle finish hardware including ''lever'' handles on all doors. High-end LVP wood-look flooring throughout the main floor, 9' ceilings. Enter to Guest Suite #1 with ensuite full bath. Working den with french doors and built in office desk and storage. Huge Great Room/Kitchen - open and bright - wall of windows overlooks treed ravine. 9' ceilings, 2'' blinds on windows, surround sound system, huge kitchen island with granite top and built in sink, eating bar. Abundance of grey cabinets, stainless steel appliances. Owenrs suite features tray celing, lighted ceiling fan, deluxe owners suite features marble shower, dual sinks, private toilet area, main floor laundry room with utility sink, storage. Upstairs - generous guest suite features living room, bedroom and full bath. Need more space? Full, finished. poured wall lower level offers an entire apartment! living room, bedroom, and 4th full bath, kitchenette bar area with sink sliding glass door to outdoor patio. Extensive storage area, water softening system, full house generator and solar panels to save on electric costs. Ravines at Hazelwood is a desirable community within minutes of Intel, Google, Amazon and all east-corporate work centers, quick access to Broad and I-70.

Last checked:
As a licensed real estate brokerage, Estately has access to the same database professional Realtors use: the Multiple Listing Service (or MLS). That means we can display all the properties listed by other member brokerages of the local Association of Realtors—unless the seller has requested that the listing not be published or marketed online.
The MLS is widely considered to be the most authoritative, up-to-date, accurate, and complete source of real estate for-sale in the USA.
Estately updates this data as quickly as possible and shares as much information with our users as allowed by local rules. Estately can also email you updates when new homes come on the market that match your search, change price, or go under contract.
Checking…
•
Last updated Jul 16, 2025
•
MLS# 225026193 —
The Building
-
Year Built:2018
-
Year Built Effective:None
-
New Construction:false
-
Building Area Source:None
-
Architectural Style:Contemporary
-
Exterior Features:Balcony
-
Window Features:Insulated All
-
Roof:None
-
Foundation Details:Poured
-
Stories Total:None
-
Basement:true
-
Basement:Walk-Out Access, Full
-
Direction Faces:None
-
Accessibility Features:None
-
Common Walls:No Common Walls
-
Patio:true
-
Levels:One and One Half
-
Patio And Porch Features:Patio, Deck
Interior
-
Furnished:None
-
Flooring:Laminate, Carpet, Vinyl
-
Fireplace:No
-
Laundry Features:Gas Dryer Hookup
Room Dimensions
-
Living Area:2754.0
-
Living Area Units:None
Financial & Terms
-
Ownership Type:None
Location
-
Directions:310 to Hazelwood to Timber View
-
Latitude:40.009051
-
Longitude:-82.668677
The Property
-
Property Type:Residential
-
Property Subtype:Single Family Residence
-
Property Attached:No
-
Parcel Number:064-068322-00.368
-
Lot Size Acres:0.2
-
Lot Features:Ravine Lot, Wooded
-
Lot Size Area:0.2
-
Lot Size Dimensions:None
-
Lot Size SqFt:8712.0
-
Zoning Description:None
-
Zoning:None
-
Topography:None
-
Water Body Name:None
Listing Agent
- Contact info:
- Agent phone:
- (614) 218-1010
- Office phone:
- (614) 944-5900
Taxes
-
Tax Year:2024
-
Tax Annual Amount:7214.0
Beds
-
Bedrooms Total:5
-
Main Level Bedrooms:3
Baths
-
Total Baths:4.0
-
Total Baths:4
-
Full Baths:4
-
Partial Baths:None
-
Three Quarter Baths:None
-
Quarter Baths:None
The Listing
-
Virtual Tour URL Branded:None
Heating & Cooling
-
Cooling:true
-
Cooling:Central Air
Utilities
-
Utilities:None
-
Sewer:Public Sewer
-
Water Source:Public
Appliances
-
Appliances:None
Schools
-
Elementary School:None
-
Elementary School District:None
-
Middle Or Junior School:None
-
Middle Or Junior School District:None
-
High School:None
-
High School District:SOUTHWEST LICKING LSD 4510 LIC CO.
The Community
-
Subdivision Name:Ravines at Hazelwood
-
Association:true
-
Association Fee:500.0
-
Association Fee Frequency:Annually
-
Senior Community:No
-
Pets Allowed:None
-
Pool Private:No
-
Spa Features:None
-
Lease Considered:None
-
Association Fee Frequency:Annually
Parking
-
Garage:true
-
Garage Spaces:2.0
-
Attached Garage:true
-
Parking Total:None
-
Parking Features:Garage Door Opener, Attached Garage
-
Attached Garage:true
Monthly cost estimate

Asking price
$625,000
| Expense | Monthly cost |
|---|---|
|
Mortgage
This calculator is intended for planning and education purposes only. It relies on assumptions and information provided by you regarding your goals, expectations and financial situation, and should not be used as your sole source of information. The output of the tool is not a loan offer or solicitation, nor is it financial or legal advice. |
$3,346
|
| Taxes | $601 |
| Insurance | $171 |
| Utilities | $169 See report |
| Total | $4,287/mo.* |
| *This is an estimate |
Soundscore™
Provided by HowLoud
Soundscore is an overall score that accounts for traffic, airport activity, and local sources. A Soundscore rating is a number between 50 (very loud) and 100 (very quiet).
Air Pollution Index
Provided by ClearlyEnergy
The air pollution index is calculated by county or urban area using the past three years data. The index ranks the county or urban area on a scale of 0 (best) - 100 (worst) across the United Sates.
Sale history
| Date | Event | Source | Price | % Change |
|---|---|---|---|---|
|
7/16/25
Jul 16, 2025
|
Listed / Active | CBRMLS | $625,000 |












































































