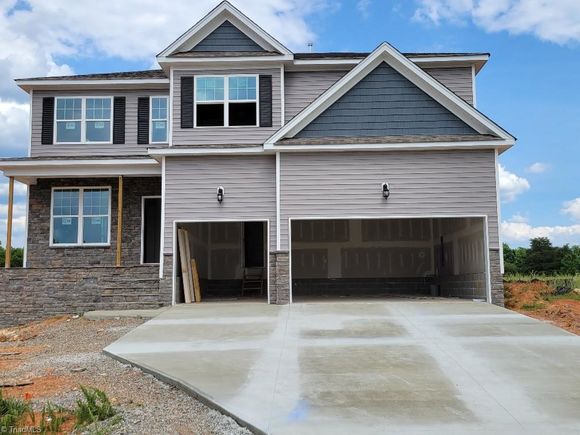186 Tillingham Trace
Stokesdale, NC 27357
Map
- 4 beds
- 4 baths
- ~1/2 acre lot
- 2021 build
- – on site
More homes
NEW CONSTRUCTIONS! Projected to be move-in-ready by early July! This home is the coveted GRANT floor plan. It features a very large 3 car garage. The exterior is adorned w/ partial stone front, with timeless Heather primary siding accented, with mid-night surf shake in the front gables. It also has a welcoming front porch that usher you into the home. The living room and formal dining room greet you as you enter the home. The extended foyer leads you to the open and spacious kitchen, breakfast area, & family room. The kitchen features granite counter tops, tile backsplash, and 42'' wall cabinets. Cabinetry color is the warm & timeless Benton Burlap. The breakfast area provides egress to the large rear deck that faces a large open natural area. Hard surface Revwood engineered vinyl plank flooring is laid on all 1st level common areas. The 2nd level is host to extra large rec room, 4 bedrooms, including the primary suite w/ sitting room. Up to $5,000 paid closing cost w/ DHI Mortage.

Last checked:
As a licensed real estate brokerage, Estately has access to the same database professional Realtors use: the Multiple Listing Service (or MLS). That means we can display all the properties listed by other member brokerages of the local Association of Realtors—unless the seller has requested that the listing not be published or marketed online.
The MLS is widely considered to be the most authoritative, up-to-date, accurate, and complete source of real estate for-sale in the USA.
Estately updates this data as quickly as possible and shares as much information with our users as allowed by local rules. Estately can also email you updates when new homes come on the market that match your search, change price, or go under contract.
Checking…
•
Last updated Apr 11, 2024
•
MLS# 1010395 —
The Building
-
Year Built:2021
-
New Construction:true
-
Completion Date:2021-06-30T04:00:00.000Z
-
Construction Materials:Brick
-
Architectural Style:Contemporary
-
Built Information:New
-
Structure Type:House
-
Basement:Crawl Space
-
Basement:false
-
Door Features:Insulated Doors
-
Security Features:Security Lights
-
Total Heated Finished SqFt Range:3200 - 3800
-
Heated Finished Main SqFt Range:1300 - 1700
-
Heated Finished Second SqFt Range:1800 - 2200
-
Heated Finished Sq Ft Main:1536
Interior
-
Rooms Total:12
-
Interior Features:Ceiling Fans
-
Levels:Two
-
Flooring:Carpet
-
Fireplaces Total:1
-
Fireplace Features:Gas Log
-
Laundry Features:Main Level
-
Attic Description:Pulldown Stairs
-
Primary On Main:false
Location
-
Directions:From 220 Take 65 East to Collybrooke, Right at Collybrooke Way, then left at Tillingham Trace.
-
Latitude:36.276949
-
Longitude:-79.913826
The Property
-
Property Type:Residential
-
Property Subtype:Stick/Site Built
-
Lot Features:Cleared
-
Lot Size Acres:0.57
-
Zoning:RP-CU
-
Acres:1 - 1
-
Price Per Acre:701736.8421
Listing Agent
- Contact info:
- Agent phone:
- (336) 587-6408
- Office phone:
- (336) 254-5327
Beds
-
Bedrooms Total:4
Baths
-
Baths:4
-
Full Baths:4
-
Total Baths:4
-
Main Level Baths:1
-
Full Baths Main:1
-
Full Baths Upper:3
The Listing
-
Special Listing Conditions:Owner Sale
Heating & Cooling
-
Cooling:Central Air
-
Heating:Fireplace(s)
-
Heating Fuel:Natural Gas
Utilities
-
Sewer:Private Sewer
-
Water Heater:Gas
-
Water Source:Public
-
Energy Features:Insulated Doors
Appliances
-
Appliances:Microwave
Schools
-
Elementary School:Bethany
-
Middle Or Junior School:Rockingham County
-
High School:Rockingham County
The Community
-
Subdivision Name:Collybrooke
-
Pool:true
-
Pool Features:Community
-
Association:true
-
Association Fee:68
-
Association Fee Frequency:Monthly
Parking
-
Garage Spaces:2
-
Garage Description:Attached Garage
-
Parking Features:Driveway
Walk Score®
Provided by WalkScore® Inc.
Walk Score is the most well-known measure of walkability for any address. It is based on the distance to a variety of nearby services and pedestrian friendliness. Walk Scores range from 0 (Car-Dependent) to 100 (Walker’s Paradise).
Air Pollution Index
Provided by ClearlyEnergy
The air pollution index is calculated by county or urban area using the past three years data. The index ranks the county or urban area on a scale of 0 (best) - 100 (worst) across the United Sates.
Max Internet Speed
Provided by BroadbandNow®
View a full reportThis is the maximum advertised internet speed available for this home. Under 10 Mbps is in the slower range, and anything above 30 Mbps is considered fast. For heavier internet users, some plans allow for more than 100 Mbps.
Sale history
| Date | Event | Source | Price | % Change |
|---|---|---|---|---|
|
7/28/21
Jul 28, 2021
|
Sold | TRIAD | $397,910 | -0.5% |
|
6/4/21
Jun 4, 2021
|
Pending | TRIAD | $399,990 | |
|
6/2/21
Jun 2, 2021
|
Price Changed | TRIAD | $399,990 | 0.3% |






























