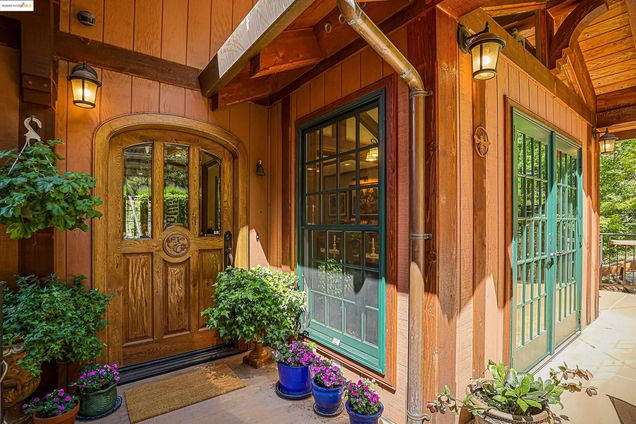18571 Wildwood
Twain Harte, CA 95383
Map
- 3 beds
- 3 baths
- 3,100 sqft
- 6,148 sqft lot
- $411 per sqft
- 1985 build
- – on site
This home is the result of a 22-year artistic and architectural journey, created not with resale in mind, but with passion, purpose, and little regard for budget. This timeless architectural splendor features: elegant French museum-grade oak floors in a 1/4" sawn herringbone pattern, archways drawn from French barns and homes, and “Bressan”-style carved ram’s head feet. Kitchen cabinets made by Selby's and feature knotty alder, the style is raised panel with glazing and a copper highlighted handle, solid granite countertops (no faux finishes, only real, matched granite slabs) stove with brass bezels, cream color facing on the ovens and microwave oven (dishwasher powder coated to match). Windows are all Andersen high end with mullions and have invisible screens. Steel introduced for structural integrity and longevity, the deck is composed of pan steel and concrete supported by steel posts and beams. Detached office, dual instant water heaters, 3 zone HVAC system, stainless steel & copper gutter guards, 2 - 2500-gallon tanks to capture rainwater, steel fenced yard w/artistry gate. As the seller's pass this home on, they hope it finds a steward who appreciates artistry, architectural integrity, and soul. There truly is no other like this exceptional home with Twain Harte Lake.

Last checked:
As a licensed real estate brokerage, Estately has access to the same database professional Realtors use: the Multiple Listing Service (or MLS). That means we can display all the properties listed by other member brokerages of the local Association of Realtors—unless the seller has requested that the listing not be published or marketed online.
The MLS is widely considered to be the most authoritative, up-to-date, accurate, and complete source of real estate for-sale in the USA.
Estately updates this data as quickly as possible and shares as much information with our users as allowed by local rules. Estately can also email you updates when new homes come on the market that match your search, change price, or go under contract.
Checking…
•
Last updated Jul 15, 2025
•
MLS# 41103680 —
The Building
-
Year Built:1985
-
Building Area Units:Square Feet
-
New Construction:false
-
Construction Materials:Wood Siding
-
Architectural Style:Craftsman
-
Foundation Details:Raised
-
Levels:Three or More Stories
-
Window Features:Bay Window(s)
-
Security Features:Security Alarm - Leased
-
Accessibility Features:Accessible Full Bath
-
Building Area Total:3100
-
Building Area Source:Owner
Interior
-
Interior Features:Office
-
Kitchen Features:Breakfast Bar, Stone Counters, Dishwasher, Disposal, Gas Range/Cooktop, Ice Maker Hookup, Kitchen Island, Oven Built-in, Refrigerator, Self-Cleaning Oven, Skylight(s), Updated Kitchen
-
Flooring:Carpet
-
Rooms Total:6
-
Fireplace:true
-
Fireplaces Total:1
-
Fireplace Features:Living Room
Room Dimensions
-
Living Area:3100
-
Living Area Units:Square Feet
Location
-
Directions:Joaquin Gully to Wildwood Drive
The Property
-
Property Type:Residential
-
Property Subtype:Single Family Residence
-
Property Condition:Existing
-
Exterior Features:Garden
-
Parcel Number:040052009000
-
Zoning:R-1
-
Lot Features:Sloped Down
-
Lot Size Area:0.14
-
Lot Size Acres:0.14
-
Lot Size SqFt:6148
-
Lot Size Units:Acres
-
View:Water
-
View:true
-
Fencing:Fenced
Listing Agent
- Contact info:
- Agent phone:
- (209) 481-7856
Beds
-
Bedrooms Total:3
Baths
-
Total Baths:3
-
Full Baths:3
-
Bath Includes:Stall Shower
-
Bath Includes:Stall Shower
The Listing
-
Listing Terms:Cash
-
Special Listing Conditions:Standard
Heating & Cooling
-
Heating:Propane
-
Heating:true
-
Cooling:Central Air
-
Cooling:true
Utilities
-
Utilities:Cable Connected
-
Electric:Photovoltaics Seller Owned
-
Electric On Property:true
-
Green Energy Generation:Solar
-
Power Production Type:Photovoltaics
Appliances
-
Appliances:Dishwasher
-
Laundry Features:220 Volt Outlet
Schools
-
High School District:Summerville Union HS (209) 928-4228
The Community
-
Subdivision Name:10M-TWAIN HARTE
-
Association:false
-
Pool Private:false
-
Pool Features:None
Parking
-
Garage:true
-
Attached Garage:false
-
Garage Spaces:2
-
Carport:false
-
Parking Features:Detached
-
Covered Spaces:2
Monthly cost estimate

Asking price
$1,275,000
| Expense | Monthly cost |
|---|---|
|
Mortgage
This calculator is intended for planning and education purposes only. It relies on assumptions and information provided by you regarding your goals, expectations and financial situation, and should not be used as your sole source of information. The output of the tool is not a loan offer or solicitation, nor is it financial or legal advice. |
$6,827
|
| Taxes | N/A |
| Insurance | $350 |
| Utilities | $298 See report |
| Total | $7,475/mo.* |
| *This is an estimate |
Walk Score®
Provided by WalkScore® Inc.
Walk Score is the most well-known measure of walkability for any address. It is based on the distance to a variety of nearby services and pedestrian friendliness. Walk Scores range from 0 (Car-Dependent) to 100 (Walker’s Paradise).
Bike Score®
Provided by WalkScore® Inc.
Bike Score evaluates a location's bikeability. It is calculated by measuring bike infrastructure, hills, destinations and road connectivity, and the number of bike commuters. Bike Scores range from 0 (Somewhat Bikeable) to 100 (Biker’s Paradise).
Soundscore™
Provided by HowLoud
Soundscore is an overall score that accounts for traffic, airport activity, and local sources. A Soundscore rating is a number between 50 (very loud) and 100 (very quiet).
Air Pollution Index
Provided by ClearlyEnergy
The air pollution index is calculated by county or urban area using the past three years data. The index ranks the county or urban area on a scale of 0 (best) - 100 (worst) across the United Sates.
Sale history
| Date | Event | Source | Price | % Change |
|---|---|---|---|---|
|
7/11/25
Jul 11, 2025
|
Listed / Active | BRIDGE | $1,275,000 |




























































