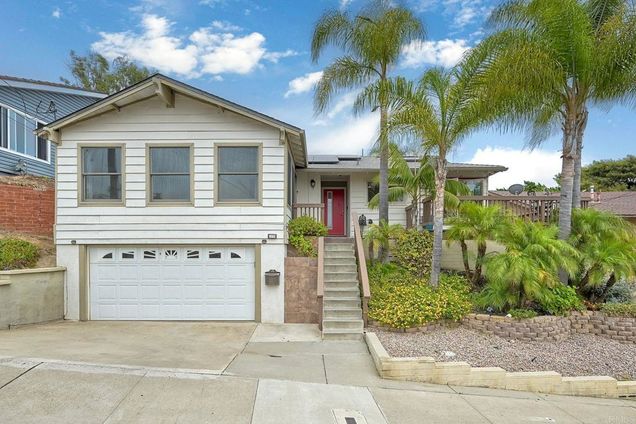1855 Magdalene Way
San Diego, CA 92110
Map
- 4 beds
- 2 baths
- 2,341 sqft
- 7,840 sqft lot
- $768 per sqft
- 1962 build
- – on site
Located in the desirable Bay Park neighborhood, this beautifully maintained 4-bedroom, 2-bathroom, 2,341 sq ft single-story home offers refreshing bay breezes and ample space for comfortable living. A specious and airy great room above the garage with high ceilings provides extra space for an office, game room, or media room. Situated just minutes from Mission Bay, Pacific Beach, Bay Park restaurants, Bay Park Elementary, and highly rated schools like School of the Madeleine and Longfellow K-8, this property is in a prime location. The home features an open floor plan with large Anderson dual-pane windows and slider doors, Brazilian rosewood flooring, and plenty of natural light. The remodeled kitchen features new Quartz countertops, a large center island, Shaker cabinets, stainless steel appliances, a skylight, and a beautiful new backsplash. Step out onto the deck and enjoy views to the southwest, palm trees, and hills, or watch SeaWorld fireworks in the evening. Designed for everyday living and entertaining, the spacious living room includes a fireplace and leads into an extended living area that flows into the backyard. This area provides plenty of space for relaxation and outdoor entertaining, with a gas fire pit, a large gazebo, a pool table, and tropical landscaping. The renovated laundry room and mini bar area offer easy access to the backyard, perfect for entertaining. The primary suite features custom-built cabinetry and shelving, a ceiling fan, and double slider doors that open to the backyard. The hallway bathroom has been elegantly updated with a luxurious Jacuzzi spa tub and high-end Moen fixtures. Other recent upgrades include a new roof and solar panels (2023), a new air conditioning/heating system (2023), a new waterless water tank (2025), and a whole-house water filter (2022). ?This Bay Park home combines functionality, comfort, and modern upgrades—an ideal setting for your next move.

Last checked:
As a licensed real estate brokerage, Estately has access to the same database professional Realtors use: the Multiple Listing Service (or MLS). That means we can display all the properties listed by other member brokerages of the local Association of Realtors—unless the seller has requested that the listing not be published or marketed online.
The MLS is widely considered to be the most authoritative, up-to-date, accurate, and complete source of real estate for-sale in the USA.
Estately updates this data as quickly as possible and shares as much information with our users as allowed by local rules. Estately can also email you updates when new homes come on the market that match your search, change price, or go under contract.
Checking…
•
Last updated Jul 16, 2025
•
MLS# NDP2506979 —
This home is listed in more than one place. See it here.
The Building
-
Year Built:1962
-
Year Built Source:Assessor
-
Stories Total:1
-
Entry Level:2
-
Common Walls:No Common Walls
Interior
-
Levels:One
-
Entry Location:2
-
Room Type:Game Room, Great Room, Office, Projection
-
Living Area Source:Appraiser
-
Fireplace:Yes
-
Fireplace:Fire Pit, Living Room
-
Laundry:Individual Room
-
Laundry:1
Room Dimensions
-
Living Area:2341.00
Location
-
Directions:Galveston to Orten to Magdalene
-
Latitude:32.77906800
-
Longitude:-117.20036400
The Property
-
Property Type:Residential
-
Subtype:Single Family Residence
-
Zoning:R-1:SINGLE FAM-RES
-
Lot Features:Gentle Sloping, Lot 6500-9999
-
Lot Size Area:0.1800
-
Lot Size Acres:0.1800
-
Lot Size SqFt:7840.80
-
Lot Size Source:Assessor
-
View:1
-
View:Panoramic, Peek-A-Boo
-
Fence:No
-
Sprinklers:No
-
Land Lease:No
-
Lease Considered:No
Listing Agent
- Contact info:
- No listing contact info available
Taxes
-
Tax Tract:004986
Beds
-
Total Bedrooms:4
Baths
-
Total Baths:2
-
Full & Three Quarter Baths:2
-
Full Baths:2
The Listing
-
Special Listing Conditions:Standard
-
Parcel Number:4308301300
Heating & Cooling
-
Cooling:Yes
-
Cooling:Central Air
Utilities
-
Sewer:Public Sewer
Appliances
-
Included:No
Schools
-
High School District:San Diego Unified
The Community
-
Subdivision:Bay Park Manor
-
Neighborhood:Bay Park
-
Units in the Community:No
-
Features:Curbs, Sidewalks
-
Association:No
-
Pool:None
-
Senior Community:No
-
Private Pool:No
-
Assessments:No
-
Assessments:None
Parking
-
Parking:No
-
Parking Spaces:4.00
-
Attached Garage:Yes
-
Garage Spaces:2.00
-
Uncovered Spaces:2.00
Monthly cost estimate

Asking price
$1,799,000
| Expense | Monthly cost |
|---|---|
|
Mortgage
This calculator is intended for planning and education purposes only. It relies on assumptions and information provided by you regarding your goals, expectations and financial situation, and should not be used as your sole source of information. The output of the tool is not a loan offer or solicitation, nor is it financial or legal advice. |
$9,633
|
| Taxes | N/A |
| Insurance | $494 |
| Utilities | $242 See report |
| Total | $10,369/mo.* |
| *This is an estimate |
Soundscore™
Provided by HowLoud
Soundscore is an overall score that accounts for traffic, airport activity, and local sources. A Soundscore rating is a number between 50 (very loud) and 100 (very quiet).
Air Pollution Index
Provided by ClearlyEnergy
The air pollution index is calculated by county or urban area using the past three years data. The index ranks the county or urban area on a scale of 0 (best) - 100 (worst) across the United Sates.
Sale history
| Date | Event | Source | Price | % Change |
|---|---|---|---|---|
|
7/16/25
Jul 16, 2025
|
Listed / Active | CRMLS_CA | $1,799,000 | 9.0% (2.7% / YR) |
|
3/16/22
Mar 16, 2022
|
CRMLS_CA | $1,650,000 | 18.7% | |
|
3/1/22
Mar 1, 2022
|
CRMLS_CA | $1,390,000 |



































