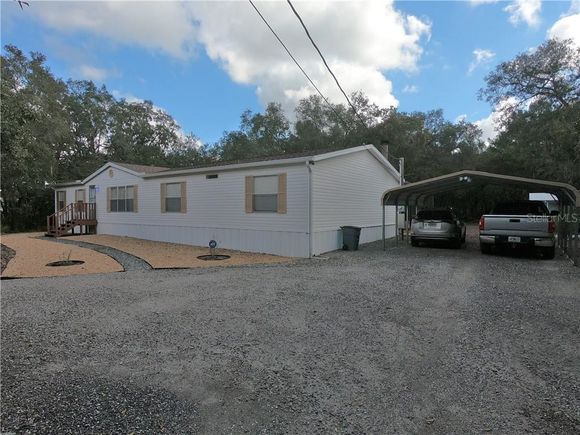18524 Oshawa Drive
HUDSON, FL 34667
Map
- 3 beds
- 2 baths
- 2,108 sqft
- ~2 acre lot
- $97 per sqft
- 2000 build
- – on site
More homes
Welcome to country living. 300ft driveway off road gives you extreme privacy. Bring your hoofed animals, RV, boat, (high carport to accommodate) all your toys plus they are leaving a 4 wheeler to get you started. This home sits on over 2 acres of privacy & lush landscaping. AC is approx 5 years, brand new roof, new glass top range and dishwasher, front loader washer & dryer. New laminate floors in every room except 2 bedrooms. Master bedroom has a large walk-in closet. Master bath has a garden tub. There's a huge Living room (pool table & electronic dart board staying) and separate dining area. The family room is large but cozy with a woodburning fireplace. Inground pool has a birdcage screen & freshly painted lanai. Shed with electricity. Enjoy hanging out by the fun newer tiki bar just put in or gather around the fire pit on cool nights. Grow your own vegetables in the garden already started along with the greenhouse. Security system with camera. You must see this one of a kind tropical paradise living to appreciate all the beauty. Original owner doesn't want to leave but has health issues that are forcing them to sell their Shangri-La All this and still minutes from shopping, restaurants, medical and MINUTES FROM SUNCOAST PARKWAY

Last checked:
As a licensed real estate brokerage, Estately has access to the same database professional Realtors use: the Multiple Listing Service (or MLS). That means we can display all the properties listed by other member brokerages of the local Association of Realtors—unless the seller has requested that the listing not be published or marketed online.
The MLS is widely considered to be the most authoritative, up-to-date, accurate, and complete source of real estate for-sale in the USA.
Estately updates this data as quickly as possible and shares as much information with our users as allowed by local rules. Estately can also email you updates when new homes come on the market that match your search, change price, or go under contract.
Checking…
•
Last updated Nov 23, 2024
•
MLS# W7805761 —
The Building
-
Year Built:2000
-
New Construction:false
-
Architectural Style:Ranch
-
Construction Materials:Siding
-
Roof:Shingle
-
Foundation Details:Crawlspace
-
Window Features:Blinds
-
Patio And Porch Features:Deck
-
Security Features:Security Lights
-
Building Area Total:2348
-
Building Area Units:Square Feet
-
Building Area Source:Public Records
Interior
-
Interior Features:Cathedral Ceiling(s)
-
Flooring:Carpet
-
Additional Rooms:Family Room
-
Fireplace:true
-
Fireplace Features:Family Room
Room Dimensions
-
Living Area:2108
-
Living Area Units:Square Feet
-
Living Area Source:Public Records
Location
-
Directions:19 n to county line road to orange hill to oshawa
-
Latitude:28.427159
-
Longitude:-82.613892
-
Coordinates:-82.613892, 28.427159
The Property
-
Parcel Number:0424170010028000010
-
Property Type:Residential
-
Property Subtype:Manufactured Home
-
Lot Features:Pasture
-
Lot Size Acres:2.24
-
Lot Size Area:2.237
-
Lot Size SqFt:97444
-
Lot Size Units:Acres
-
Total Acres:2 to less than 5
-
Zoning:AR
-
View:Pool
-
View:true
-
Exterior Features:Lighting
-
Fencing:Fenced
-
Vegetation:Mature Landscaping
-
Water Source:Well
-
Green Landscaping:Fl. Friendly/Native Landscape
-
Road Surface Type:Paved
-
Road Frontage Type:Street Paved
-
Flood Zone Code:X
-
Flood Zone Panel:12101C0040F
-
Additional Parcels:false
-
Homestead:true
-
Lease Restrictions:false
Listing Agent
- Contact info:
- Agent phone:
- (727) 868-2121
- Office phone:
- (727) 868-2121
Taxes
-
Tax Year:2017
-
Tax Legal Description:ORANGE HILL ESTATES UNREC PLAT POR OF TR 28 DESC AS COM AT SE COR OF NW1/4 OF SEC 4 TH S89DG 52'4"W 1325.64 FT TH N0DG 13' 10"W 147.11FT FOR POB TH S89DG 51'29"W 662.69 FT TH N0DG 10' 17"W 146.99FT TH N89DG 50'47"E 662.57FT TH S0DG13'10"E 147.11 FT T O POB WEST 25 FT THEREOF SUBJ TO
-
Tax Book Number:7-6
-
Tax Annual Amount:$696
Beds
-
Bedrooms Total:3
Baths
-
Total Baths:2
-
Total Baths:2
-
Full Baths:2
The Listing
-
Special Listing Conditions:None
Heating & Cooling
-
Heating:Central
-
Heating:true
-
Cooling:Central Air
-
Cooling:true
Utilities
-
Utilities:Cable Connected
-
Sewer:Septic Tank
Appliances
-
Appliances:Cooktop
-
Laundry Features:Inside
The Community
-
Subdivision Name:ORANGE HILL ESTATES
-
Senior Community:false
-
Waterview:false
-
Water Access:false
-
Waterfront:false
-
Pool Private:true
-
Pool Features:Gunite
-
Association:false
-
Ownership:Fee Simple
-
Association Approval Required:false
Parking
-
Garage:false
-
Carport:true
-
Carport Spaces:3
-
Covered Spaces:3
-
Open Parking:true
-
Parking Features:Boat
Extra Units
-
Other Structures:Greenhouse
Soundscore™
Provided by HowLoud
Soundscore is an overall score that accounts for traffic, airport activity, and local sources. A Soundscore rating is a number between 50 (very loud) and 100 (very quiet).
Air Pollution Index
Provided by ClearlyEnergy
The air pollution index is calculated by county or urban area using the past three years data. The index ranks the county or urban area on a scale of 0 (best) - 100 (worst) across the United Sates.
Max Internet Speed
Provided by BroadbandNow®
View a full reportThis is the maximum advertised internet speed available for this home. Under 10 Mbps is in the slower range, and anything above 30 Mbps is considered fast. For heavier internet users, some plans allow for more than 100 Mbps.
Sale history
| Date | Event | Source | Price | % Change |
|---|---|---|---|---|
|
3/13/19
Mar 13, 2019
|
Sold | STELLAR_MLS | $205,000 |


