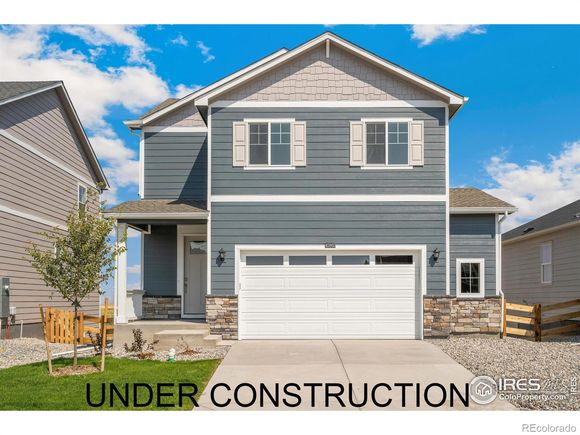1851 Floating Leaf Drive
Fort Collins, CO 80528
Map
- 4 beds
- 3 baths
- 1,953 sqft
- 3,825 sqft lot
- $302 per sqft
- 2023 build
- – on site
More homes
***EXPECTED DELIVERY DATE: JULY*** Welcome to Hansen Farm Community located in the beautiful city of Fort Collins, Co. We invite you to settle into your perfect home with The Pine floor plan, a stunning two-story abode. Featuring 4 bedrooms and 2.5 bathrooms, this open-concept floor plan ensures there's plenty of room for everyone to spread out and make themselves at home. A gorgeous spacious great room opens up onto a modern kitchen with granite countertops, gray cabinetry, and a large kitchen island topped off with stainless steel appliances: it's the perfect spot for hosting guests! And with an impressive 2.5-car garage with openers and a crawl space, you can be sure your car is well looked after too! To improve your home life even further, The Pine comes equipped with air conditioning to keep you comfortable all year round, a tankless water heater for endless hot showers at any time of day, plus America's Smart Home package so you can monitor your home remotely! And don't forget about the front and backyard landscaping with fencing along the perimeter line for added privacy, so you can enjoy peace and privacy in your own outdoor oasis! This blissful abode awaits! Visit us today to see The Pine Floor plan for yourself. ***Photos are representative and not of actual home being built***

Last checked:
As a licensed real estate brokerage, Estately has access to the same database professional Realtors use: the Multiple Listing Service (or MLS). That means we can display all the properties listed by other member brokerages of the local Association of Realtors—unless the seller has requested that the listing not be published or marketed online.
The MLS is widely considered to be the most authoritative, up-to-date, accurate, and complete source of real estate for-sale in the USA.
Estately updates this data as quickly as possible and shares as much information with our users as allowed by local rules. Estately can also email you updates when new homes come on the market that match your search, change price, or go under contract.
Checking…
•
Last updated Oct 1, 2024
•
MLS# IR985929 —
The Building
-
Year Built:2023
-
Builder Name:D.R. Horton
-
Builder Model:Pine
-
Construction Materials:Stone, Wood Frame
-
Building Area Total:1953
-
Building Area Source:Plans
-
Structure Type:House
-
Roof:Composition
-
Levels:Two
-
Basement:false
-
Architectural Style:Contemporary
-
Patio And Porch Features:Patio
-
Window Features:Double Pane Windows
-
Security Features:Smoke Detector(s)
-
Above Grade Finished Area:1953
-
Property Attached:false
Interior
-
Flooring:Tile
Room Dimensions
-
Living Area:1953
Financial & Terms
-
Ownership:Builder
-
Possession:Closing/DOD
Location
-
Latitude:40.506867
-
Longitude:-105.043268
The Property
-
Property Type:Residential
-
Property Subtype:Single Family Residence
-
Parcel Number:R1673904
-
Property Condition:Under Construction
-
Possible Use:Residential
-
Zoning:RES
-
Lot Features:Sprinklers In Front
-
Lot Size Acres:0.09
-
Lot Size SqFt:3,825 Sqft
-
View:Mountain(s)
Listing Agent
- Contact info:
- Agent phone:
- (720) 326-3774
- Office phone:
- (720) 326-3774
Taxes
-
Tax Year:2023
-
Tax Annual Amount:$4,177
Beds
-
Bedrooms Total:4
-
Upper Level Bedrooms:4
Baths
-
Total Baths:3
-
Full Baths:1
-
Three Quarter Baths:1
-
Half Baths:1
-
Main Level Baths:1
-
Upper Level Baths:2
Heating & Cooling
-
HVAC Description:Central Air Conditioning
-
Heating:Forced Air
-
Cooling:Central Air
Utilities
-
Utilities:Cable Available, Electricity Available, Internet Access (Wired), Natural Gas Available
-
Sewer:Public Sewer
-
Sewer Tap:No
-
Water Source:Public
Appliances
-
Appliances:Dishwasher, Disposal, Microwave, Oven, Self Cleaning Oven
Schools
-
Elementary School:Werner
-
Elementary School District:Poudre R-1
-
Middle Or Junior School:Preston
-
High School:Fossil Ridge
-
High School District:Poudre R-1
The Community
-
Subdivision Name:Hansen Farm
-
Association Amenities:Trail(s)
-
Association:true
-
Association Name:Hansen Farm HOA
-
Association Fee:$80
-
Association Fee Frequency:Monthly
-
Association Fee Annual:$960
-
Association Fee Total Annual:$960
-
Association Fee Includes:Trash
Parking
-
Parking Total:2
-
Attached Garage:true
-
Garage Spaces:2
Soundscore™
Provided by HowLoud
Soundscore is an overall score that accounts for traffic, airport activity, and local sources. A Soundscore rating is a number between 50 (very loud) and 100 (very quiet).
Air Pollution Index
Provided by ClearlyEnergy
The air pollution index is calculated by county or urban area using the past three years data. The index ranks the county or urban area on a scale of 0 (best) - 100 (worst) across the United Sates.

























