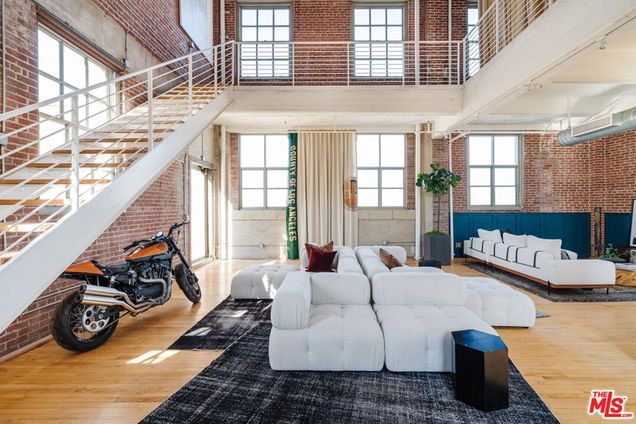1850 Industrial Street Unit 703
Los Angeles, CA 90021
Map
- 2 beds
- 3 baths
- 4,300 sqft
- ~3/4 acre lot
- $1,279 per sqft
- 1925 build
- – on site
More homes
Incredible scale, tremendous volume and 360 degree jetliner views position this rare historic penthouse as the most significant mixed-use offering in Downtown LA's thriving Arts District. Originally constructed in 1925 by E.J. Eckel as the West Coast headquarters of Nabisco, this magnificent structure was converted to a live/work community in 2007, the same year it was declared a Historic Cultural Monument. Spanning four levels atop the 7th floor, this grand scaled unit provides the ultimate canvas to create, produce, live, entertain and play all in one. Recently outfitted as the headquarters of a major film production company, this museum-like dwelling occupies 4,300 square feet of interiors with original maple hardwood floors and a remarkable 3,600 square feet of private outdoor terrace space. A flexible canvas enjoys a variety of floor plan layouts depending on your style, with the main living spaces and kitchen on the second floor, and a voluminous owner's suite occupying the entire third floor. Start and end your days with incredible sunrise and sunset views from a towering rooftop deck, providing exceptional scenery from LA's mountain ranges, through Downtown, and over to the coast, revealing an incomparable wow perspective of the Los Angeles basin. Ideally located with easy access to the Westside, Hollywood and Valley studios while just around the corner from the new Soho Warehouse and the Arts District's bustling eateries and sceneries. Truly one of a kind- extremely private with around the clock concierge, a zen garden terrace & swimming pool, the tax saving Mills Act, and a celebrated piece of genuine Angeleno history, this once in an era setting is the best Downtown LA life has to offer. Home, is here.

Last checked:
As a licensed real estate brokerage, Estately has access to the same database professional Realtors use: the Multiple Listing Service (or MLS). That means we can display all the properties listed by other member brokerages of the local Association of Realtors—unless the seller has requested that the listing not be published or marketed online.
The MLS is widely considered to be the most authoritative, up-to-date, accurate, and complete source of real estate for-sale in the USA.
Estately updates this data as quickly as possible and shares as much information with our users as allowed by local rules. Estately can also email you updates when new homes come on the market that match your search, change price, or go under contract.
Checking…
•
Last updated Dec 9, 2024
•
MLS# 22116097 —
The Building
-
Year Built:1925
-
Year Built Source:Assessor
-
New Construction:No
-
Total Number Of Units:104
-
Unit Number:703
-
Stories Total:7
-
Entry Level:1
Interior
-
Features:Brick Walls
-
Levels:Three Or More
-
Eating Area:Dining Room
-
Flooring:Wood
-
Room Type:Loft, Living Room, Master Bathroom, Great Room, Family Room, Walk-In Closet
-
Living Area Source:Assessor
-
Fireplace:Yes
-
Fireplace:Master Retreat, Master Bedroom
-
Laundry:Inside
-
Laundry:1
Room Dimensions
-
Living Area:4300.00
Financial & Terms
-
Disclosures:Historical
Location
-
Directions:North of 7th St, south of 6th St, at the corner of Mateo St and Industrial St
-
Latitude:34.03544600
-
Longitude:-118.23283400
The Property
-
Property Type:Residential
-
Zoning:LAM3
-
Lot Size Area:31620.0000
-
Lot Size Acres:0.7259
-
Lot Size SqFt:31620.00
-
Lot Size Source:Assessor
-
View:1
-
View:City Lights, Landmark, Mountain(s), Panoramic
-
Security Features:24 Hour Security, Gated Community, Card/Code Access
-
Additional Parcels:No
-
Lease Considered:No
Listing Agent
- Contact info:
- No listing contact info available
Beds
-
Total Bedrooms:2
Baths
-
Total Baths:3
-
Full & Three Quarter Baths:2
-
Full Baths:2
-
Half Baths:1
The Listing
-
Special Listing Conditions:Standard
-
Parcel Number:5164021107
Heating & Cooling
-
Heating:1
-
Heating:Central
-
Cooling:Yes
-
Cooling:Central Air
Utilities
-
Sewer:Other
Appliances
-
Appliances:Dishwasher, Refrigerator, Gas Range, Oven
-
Included:Yes
The Community
-
Association Amenities:Concierge, Pool
-
Association:Yes
-
Association Fee:$1,326.59
-
Association Fee Frequency:Monthly
-
Pool:In Ground, Community
-
Senior Community:No
-
Private Pool:No
Parking
-
Parking:Yes
-
Parking:Covered, Community Structure, Assigned, Subterranean
-
Parking Spaces:2.00
Walk Score®
Provided by WalkScore® Inc.
Walk Score is the most well-known measure of walkability for any address. It is based on the distance to a variety of nearby services and pedestrian friendliness. Walk Scores range from 0 (Car-Dependent) to 100 (Walker’s Paradise).
Soundscore™
Provided by HowLoud
Soundscore is an overall score that accounts for traffic, airport activity, and local sources. A Soundscore rating is a number between 50 (very loud) and 100 (very quiet).
Air Pollution Index
Provided by ClearlyEnergy
The air pollution index is calculated by county or urban area using the past three years data. The index ranks the county or urban area on a scale of 0 (best) - 100 (worst) across the United Sates.
Max Internet Speed
Provided by BroadbandNow®
View a full reportThis is the maximum advertised internet speed available for this home. Under 10 Mbps is in the slower range, and anything above 30 Mbps is considered fast. For heavier internet users, some plans allow for more than 100 Mbps.
Sale history
| Date | Event | Source | Price | % Change |
|---|---|---|---|---|
|
8/19/22
Aug 19, 2022
|
Sold | CRMLS_CA | $5,500,000 | -8.3% |
|
8/1/22
Aug 1, 2022
|
Pending | CRMLS_CA | $6,000,000 | |
|
7/19/22
Jul 19, 2022
|
Sold Subject To Contingencies | CRMLS_CA | $6,000,000 |






















































