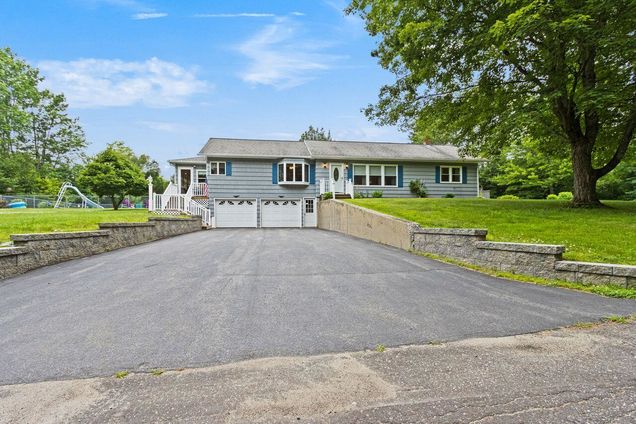185 Gibbs Mill Road
Livermore, ME 04253
Map
- 4 beds
- 2 baths
- 1,576 sqft
- ~5 acre lot
- $237 per sqft
- 1960 build
- – on site
Welcome to 185 Gibbs Mill Road- a beautifully maintained 4-bedroom, 1.5 bath ranch set on 4.5 picturesque acres in Livermore, Maine. This property offers an ideal blend of comfort, functionality, and outdoor enjoyment in a small-town setting just minutes from the local school. Inside, you'll find a thoughtfully updated kitchen remodeled just a few years ago, ideal for daily living and entertaining. The spacious floor plan includes 4 bedrooms, 1.5 baths, and a lovely 3-season porch where you can relax while overlooking the in-pool and landscaped grounds. Venture outside to your own private retreat featuring an inground pool with a brand-new liner, mature landscaping, and a beautiful new pergola that creates the ideal spot for relaxing or entertaining guests. The property also includes a two-car garage at street level with direct access into the home, and a brand-new stone retaining wall beside the garage for added curb appeal. A large basement with a beautiful pool table that conveys. In the back acreage, you'll find an old cement pad—once the foundation of a large garage—that offers exciting potential for your imagination. With a little work, it could be the ideal spot to build a barn, workshop, or start your own mini homestead. Located in Livermore, a scenic rural town known for its rolling fields, quiet country roads, and welcoming community, this property is a wonderful place to call home. Enjoy privacy and space while still being conveniently close to local schools, amenities, and outdoor recreation. Don't miss your chance to own this beautifully cared-for property that's ready for you to move in and make it your own! OPEN HOUSE: FRIDAY JULY 18TH 5:30PM-7:00PM AND SATURDAY JULY 19TH 12PM-2PM

Last checked:
As a licensed real estate brokerage, Estately has access to the same database professional Realtors use: the Multiple Listing Service (or MLS). That means we can display all the properties listed by other member brokerages of the local Association of Realtors—unless the seller has requested that the listing not be published or marketed online.
The MLS is widely considered to be the most authoritative, up-to-date, accurate, and complete source of real estate for-sale in the USA.
Estately updates this data as quickly as possible and shares as much information with our users as allowed by local rules. Estately can also email you updates when new homes come on the market that match your search, change price, or go under contract.
Checking…
•
Last updated Jul 16, 2025
•
MLS# 1630685 —
The Building
-
Year Built:1960
-
Construction Materials:Other, Wood Frame
-
Roof:Shingle
-
Basement:Bulkhead, Full
-
Direction Faces:None
-
Building Features:None
-
Patio And Porch Features:Glass Enclosed
-
Accessibility Features:Other Bath Modifications
-
Building Area Total:1576.0
-
Building Area Source:Public Records
Interior
-
Furnished:Unfurnished
-
Rooms Total:8
-
Kitchen:true
-
Fireplace:false
-
Fireplace Features:None
-
Flooring:Wood, Vinyl
Room Dimensions
-
Living Area:None
Financial & Terms
-
Land Lease:false
-
Rent Includes:None
Location
-
Directions:None
The Property
-
Lot Features:Well Landscaped, Open, Agricultural, Level, Wooded, Near Shopping, Near Town, Rural
-
Lot Size:196,020 Sqft
-
Lot Size Area:4.5
-
Lot Size Acres:4.5
-
Lot Size Units:Acres
-
Lot Size Source:Public Records
-
Lot Size Dimensions:None
-
Zoning:Residential
-
Property Attached:No
-
View:Trees/Woods
-
Current Use:None
-
Possible Use:None
-
Topography:None
-
Waterfront:false
-
Fencing:Fenced
-
Road Surface Type:Paved
Listing Agent
- Contact info:
- Agent phone:
- (207) 939-7229
- Office phone:
- (207) 773-1990
Taxes
-
Tax Year:2024
-
Tax Annual Amount:$2,752
Beds
-
Bedrooms Total:4
Baths
-
Full Baths:1
-
Three Quarter Baths:None
-
Half Baths:1
-
Partial Baths:None
-
Quarter Baths:None
The Listing
-
Virtual Tour URL Branded:None
-
Virtual Tour URL Unbranded:https://lc-agent.listing-concierge.com/manage-order/68766a2c598dbcc492bc1d26/products-services/video-slideshow/viewer
Heating & Cooling
-
Heating:Hot Water, Baseboard
-
Heating:true
-
Cooling:true
-
Cooling:Window Unit(s)
Utilities
-
Electric:Generator Hookup, Circuit Breakers
-
Sewer:Septic Tank, Private Sewer
-
Water Source:Well, Private
Appliances
-
Appliances:Washer, Refrigerator, Microwave, Electric Range, Dryer, Dishwasher
Schools
-
Elementary School:None
-
Middle Or Junior School:None
-
High School:None
-
High School District:RSU 73
The Community
-
Spa Features:None
-
Pool Private:No
-
Pool Features:In Ground
-
Pets Allowed:No Restrictions
-
Association Amenities:None
-
Association Fee Includes:None
-
Association:false
Parking
-
Garage:true
-
Attached Garage:true
-
Garage Spaces:2.0
-
Carport Spaces:None
-
Parking Features:Auto Door Opener, 11 - 20 Spaces, Gravel, Paved, Inside Entrance
Monthly cost estimate

Asking price
$375,000
| Expense | Monthly cost |
|---|---|
|
Mortgage
This calculator is intended for planning and education purposes only. It relies on assumptions and information provided by you regarding your goals, expectations and financial situation, and should not be used as your sole source of information. The output of the tool is not a loan offer or solicitation, nor is it financial or legal advice. |
$2,008
|
| Taxes | $229 |
| Insurance | $103 |
| Utilities | $455 See report |
| Total | $2,795/mo.* |
| *This is an estimate |
Air Pollution Index
Provided by ClearlyEnergy
The air pollution index is calculated by county or urban area using the past three years data. The index ranks the county or urban area on a scale of 0 (best) - 100 (worst) across the United Sates.
Sale history
| Date | Event | Source | Price | % Change |
|---|---|---|---|---|
|
7/16/25
Jul 16, 2025
|
Listed / Active | MREIS | $375,000 |

































































