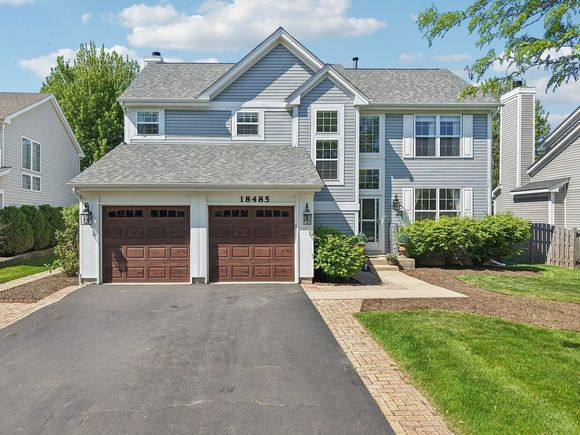18485 W Springwood Drive
Grayslake, IL 60030
Map
- 4 beds
- 4 baths
- 2,226 sqft
- 6,970 sqft lot
- $210 per sqft
- 1998 build
- – on site
More homes
Located in the Oakwood subdivision, this four-bedroom, three-and-a-half-bath home stands out with a finished basement featuring a second kitchen, a spa-like primary suite, and a well-equipped main kitchen with granite and stainless steel. Hardwood floors run through the main living space. The kitchen includes an island and opens to a backyard with a brick paver patio through sliding glass doors. The family room is carpeted and anchored by a fireplace. All bedrooms are well-sized, offering room to grow. The finished basement, recently remodeled, includes a full bath and works well as an in-law arrangement or private guest space. The neighborhood offers trails and several parks nearby, including Almond Park, perfect for getting outside without going far! ***UPDATES: For complete list of updates, see "List of Improvements" document under Additional Info tab.***


Last checked:
As a licensed real estate brokerage, Estately has access to the same database professional Realtors use: the Multiple Listing Service (or MLS). That means we can display all the properties listed by other member brokerages of the local Association of Realtors—unless the seller has requested that the listing not be published or marketed online.
The MLS is widely considered to be the most authoritative, up-to-date, accurate, and complete source of real estate for-sale in the USA.
Estately updates this data as quickly as possible and shares as much information with our users as allowed by local rules. Estately can also email you updates when new homes come on the market that match your search, change price, or go under contract.
Checking…
•
Last updated Jul 16, 2025
•
MLS# 12391435 —
The Building
-
Year Built:1998
-
Rebuilt:No
-
New Construction:false
-
Construction Materials:Vinyl Siding
-
Architectural Style:Colonial
-
Roof:Asphalt
-
Basement:Finished, Egress Window, Full
-
Foundation Details:Concrete Perimeter
-
Patio And Porch Features:Patio
-
Disability Access:No
-
Other Equipment:CO Detectors, Ceiling Fan(s), Sump Pump, Backup Sump Pump;
-
Living Area Source:Assessor
-
Window Features:Screens
Interior
-
Room Type:Eating Area, Kitchen, Family Room, Utility Room-Lower Level, Walk In Closet
-
Rooms Total:11
-
Interior Features:Cathedral Ceiling(s), In-Law Floorplan, Built-in Features, Walk-In Closet(s), Granite Counters, Separate Dining Room
-
Fireplaces Total:1
-
Fireplace Features:Wood Burning, Attached Fireplace Doors/Screen
-
Fireplace Location:Family Room
-
Laundry Features:Main Level, In Unit
-
Flooring:Hardwood
Room Dimensions
-
Living Area:2226
Location
-
Directions:45 EAST to Washington St to Tangueray Dr SOUTH to Springwood Dr WEST to home.
-
Location:26203
-
Location:26926
The Property
-
Parcel Number:07194010570000
-
Property Type:Residential
-
Location:A
-
Lot Size Dimensions:6970
-
Lot Size Acres:0.16
-
Waterfront:false
Listing Agent
- Contact info:
- Agent phone:
- (847) 548-2625
- Office phone:
- (847) 548-2625
Taxes
-
Tax Year:2022
-
Tax Annual Amount:9472
Beds
-
Bedrooms Total:4
-
Bedrooms Possible:4
Baths
-
Baths:4
-
Full Baths:3
-
Half Baths:1
The Listing
-
Short Sale:Not Applicable
-
Special Listing Conditions:None
Heating & Cooling
-
Heating:Natural Gas, Forced Air
-
Cooling:Central Air
Utilities
-
Sewer:Public Sewer
-
Water Source:Public
Appliances
-
Appliances:Microwave, Dishwasher, Refrigerator, Washer, Dryer, Disposal, Stainless Steel Appliance(s), Humidifier
Schools
-
Elementary School:Woodland Elementary School
-
Elementary School District:50
-
Middle Or Junior School:Woodland Jr High School
-
Middle Or Junior School District:50
-
High School:Warren Township High School
-
High School District:121
The Community
-
Subdivision Name:Oakwood
-
Community Features:Park, Tennis Court(s), Lake, Curbs, Sidewalks, Street Lights, Street Paved
-
Association Fee:500
-
Association Fee Includes:Insurance, Snow Removal, Other
-
Association Fee Frequency:Annually
-
Master Assoc Fee Frequency:Not Required
Parking
-
Parking Total:2
-
Parking Features:Asphalt, Garage Door Opener, On Site, Garage Owned, Attached, Garage
-
Garage Spaces:2
Walk Score®
Provided by WalkScore® Inc.
Walk Score is the most well-known measure of walkability for any address. It is based on the distance to a variety of nearby services and pedestrian friendliness. Walk Scores range from 0 (Car-Dependent) to 100 (Walker’s Paradise).
Bike Score®
Provided by WalkScore® Inc.
Bike Score evaluates a location's bikeability. It is calculated by measuring bike infrastructure, hills, destinations and road connectivity, and the number of bike commuters. Bike Scores range from 0 (Somewhat Bikeable) to 100 (Biker’s Paradise).
Soundscore™
Provided by HowLoud
Soundscore is an overall score that accounts for traffic, airport activity, and local sources. A Soundscore rating is a number between 50 (very loud) and 100 (very quiet).
Air Pollution Index
Provided by ClearlyEnergy
The air pollution index is calculated by county or urban area using the past three years data. The index ranks the county or urban area on a scale of 0 (best) - 100 (worst) across the United Sates.
Sale history
| Date | Event | Source | Price | % Change |
|---|---|---|---|---|
|
7/15/25
Jul 15, 2025
|
Sold | MRED | $469,000 | |
|
6/17/25
Jun 17, 2025
|
Sold Subject To Contingencies | MRED | $469,000 | |
|
6/12/25
Jun 12, 2025
|
Listed / Active | MRED | $469,000 |


































































