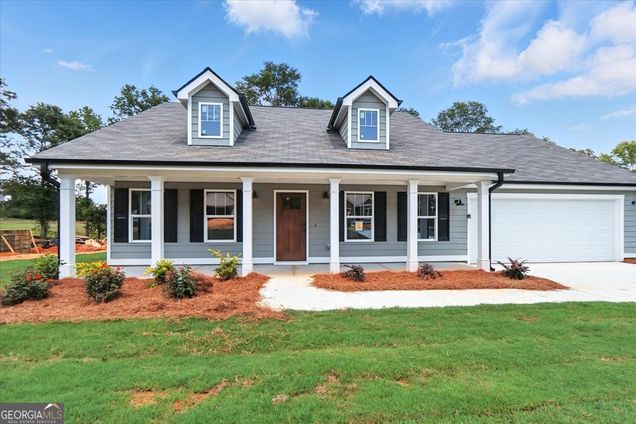184 Rachel Lane
Hartwell, GA 30643
Map
- 3 beds
- 2 baths
- 1,802 sqft
- ~1/2 acre lot
- $206 per sqft
- 2025 build
- – on site
SEPTEMBER COMPLETION! Welcome to this charming 3-bedroom, 2-bath ranch-style home! The FAIRFIELD perfectly blends timeless comfort with stylish modern upgrades. The front Porch is the perfect place to sit and sip some sweet tea all while taking in the peaceful scenery in this Community! Step inside to a bright and open floor plan featuring a spacious living area, fresh neutral paint, and LVP flooring that adds warmth and style. The entry way features an expansive vaulted ceiling!! This open concept living is perfect for entertaining or just cozying up with the family for movie night or game days!! The modern kitchen is a true highlight-boasting sleek countertops, stainless steel appliances, upgraded cabinetry, and a functional layout perfect for everyday living or entertaining. The primary suite offers a peaceful retreat with an beautiful en-suite bath and generous closet space. Two additional bedrooms provide flexibility for guests, a home office, or a growing family. The second full also has functional, and unique features such as a transom window and linen closet. Outside, enjoy a peaceful backyard-ideal for pets, play, or gardening-with a covered patio area perfect for summer BBQs or relaxing evening! Whether you're a first-time buyer, downsizing, or simply looking for a low-maintenance lifestyle, this home checks all the boxes. Nestled in a quiet, friendly, NEW Cedar Creek Crossing Subdivision just outside Hartwell city limits. this gem offers easy one-level living with thoughtful upgrades throughout. Schedule your private tour today and fall in love with your future home! LOCATION LOCATION LOCATION !!! Lake Hartwell with a boat ramp is less than 2 miles away! CALL TO FIND OUT ABOUT OUR $7,000 CLOSING COSTS INCENTIVE WITH PREFERRED LENDER. HOME IS IN FRAMING PHOTOS ARE STOCK PHOTOS

Last checked:
As a licensed real estate brokerage, Estately has access to the same database professional Realtors use: the Multiple Listing Service (or MLS). That means we can display all the properties listed by other member brokerages of the local Association of Realtors—unless the seller has requested that the listing not be published or marketed online.
The MLS is widely considered to be the most authoritative, up-to-date, accurate, and complete source of real estate for-sale in the USA.
Estately updates this data as quickly as possible and shares as much information with our users as allowed by local rules. Estately can also email you updates when new homes come on the market that match your search, change price, or go under contract.
Checking…
•
Last updated Jul 17, 2025
•
MLS# 10566496 —
The Building
-
Year Built:2025
-
Construction Materials:Concrete
-
Architectural Style:Craftsman
-
Structure Type:House
-
Roof:Composition
-
Foundation Details:Slab
-
Levels:One
-
Basement:None
-
Total Finished Area:1802
-
Above Grade Finished:1802
-
Living Area Source:Builder
-
Common Walls:No Common Walls
-
Window Features:Double Pane Windows
-
Patio And Porch Features:Patio
Interior
-
Interior Features:Split Bedroom Plan, Vaulted Ceiling(s)
-
Kitchen Features:Breakfast Room, Kitchen Island
-
Flooring:Laminate, Vinyl
-
Fireplace Features:Living Room
-
Total Fireplaces:1
-
Rooms:Family Room, Laundry
Financial & Terms
-
Home Warranty:Yes
-
Possession:Close Of Escrow
Location
-
Latitude:34.339052
-
Longitude:-82.888638
The Property
-
Property Type:Residential
-
Property Subtype:Single Family Residence
-
Property Condition:New Construction
-
Lot:44
-
Lot Features:None
-
Lot Size Acres:0.5
-
Lot Size Source:Public Records
-
Parcel Number:C69B-048-044
-
Leased Land:No
-
Vegetation:Partially Wooded
-
Waterfront Footage:No
Listing Agent
- Contact info:
- Agent phone:
- (770) 932-3440
- Office phone:
- (770) 932-3440
Taxes
-
Tax Year:2024
-
Tax Annual Amount:$10
Beds
-
Bedrooms:3
-
Bed Main:3
Baths
-
Full Baths:2
-
Main Level Full Baths:2
Heating & Cooling
-
Heating:Heat Pump
-
Cooling:Central Air
Utilities
-
Utilities:Cable Available, Electricity Available, Phone Available, Water Available
-
Electric:220 Volts
-
Sewer:Septic Tank
-
Water Source:Public
Appliances
-
Appliances:Microwave
-
Laundry Features:In Hall
Schools
-
Elementary School:Hartwell
-
Middle School:Hart County
-
High School:Hart County
The Community
-
Subdivision:Cedar Creek Crossing
-
Community Features:None
-
Association:Yes
-
Annual Association: Fee$300
-
Association Fee Includes:Reserve Fund
Parking
-
Parking Features:Attached, Garage, Garage Door Opener, Kitchen Level
Monthly cost estimate

Asking price
$371,550
| Expense | Monthly cost |
|---|---|
|
Mortgage
This calculator is intended for planning and education purposes only. It relies on assumptions and information provided by you regarding your goals, expectations and financial situation, and should not be used as your sole source of information. The output of the tool is not a loan offer or solicitation, nor is it financial or legal advice. |
$1,989
|
| Taxes | N/A |
| Insurance | $102 |
| HOA fees | $25 |
| Utilities | $140 See report |
| Total | $2,256/mo.* |
| *This is an estimate |
Air Pollution Index
Provided by ClearlyEnergy
The air pollution index is calculated by county or urban area using the past three years data. The index ranks the county or urban area on a scale of 0 (best) - 100 (worst) across the United Sates.
Sale history
| Date | Event | Source | Price | % Change |
|---|---|---|---|---|
|
7/17/25
Jul 17, 2025
|
Listed / Active | GAMLS | $371,550 |



























































