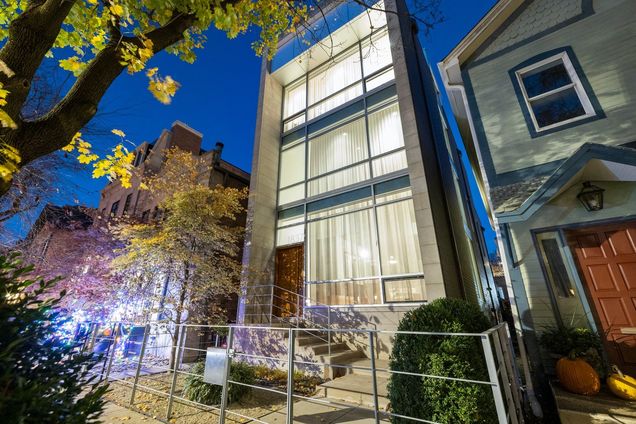1837 N Fremont Street
Chicago, IL 60614
- 5 beds
- 4 baths
- 4,716 sqft
- 3,123 sqft lot
- $699 per sqft
- 2011 build
- – on site
More homes
SOLD IN PRIVATE NETWORK. Welcome to 1837 Fremont, located in the heart of Lincoln Park on one of Chicago's most coveted tree-lined blocks. Pristine and modern, this custom crafted single family home was constructed by Chicago's boutique luxury home builder, Crescent Rock Builders and designed by Studio Dwell. This home offers a beautiful, contemporary style with no detail spared. As you enter the home, a multi-level living room opens to the stair atrium capturing the essence of the home's open aesthetic. The rare 2 story front window allows for an abundance of natural sunlight throughout the home. Wide plank walnut flooring and ultra high-end finishes dazzle throughout the home. Top of line dream kitchen with all Miele appliances, custom quartz and hand-polished lacquer cabinetry leads to the large family room complete with a NanaWall glass door system allowing the family room to open entirely to the rear terrace. The second level offers 3 bedrooms, a full bath and laundry room, followed by a serene primary suite located on the home's third level featuring a dressing room, walk-in closet, private green roof terrace, and luxurious bathroom complete with steam shower and a Miele stainless stackable washer/dryer. Up to the top floor is the home's rooftop boasting absolutely stunning views of the city, equipped with a fully custom stainless steel outdoor chef's kitchen including a dumbwaiter that travels down to the home's main kitchen, allowing rooftop dining and entertaining with ease. The home's lower level houses a media room, lounge, full guest suite, and a climate controlled wine cellar. Whole-home automation by Savant System. Home comes with hydronic solar panels, and hydronic heated floors on all levels. The large 2 car garage is radiant floor heated and boasts additional roof deck. This stunning home is located in an unbeatable location only one block from Armitage with endless shopping and dining options. Oscar Mayer elementary. This home is truly special!


Last checked:
As a licensed real estate brokerage, Estately has access to the same database professional Realtors use: the Multiple Listing Service (or MLS). That means we can display all the properties listed by other member brokerages of the local Association of Realtors—unless the seller has requested that the listing not be published or marketed online.
The MLS is widely considered to be the most authoritative, up-to-date, accurate, and complete source of real estate for-sale in the USA.
Estately updates this data as quickly as possible and shares as much information with our users as allowed by local rules. Estately can also email you updates when new homes come on the market that match your search, change price, or go under contract.
Checking…
•
Last updated Apr 5, 2025
•
MLS# 11670716 —
The Building
-
Year Built:2011
-
Rebuilt:Yes
-
Rebuilt Year:2011
-
New Construction:false
-
New Construction:No
-
Basement:Full, English
-
Exterior Features:Balcony, Deck, Patio, Roof Deck
-
Disability Access:No
-
Other Equipment:Security System
-
Living Area Source:Estimated
Interior
-
Room Type:Walk In Closet, Deck, Other Room, Bedroom 5, Media Room, Balcony/Porch/Lanai, Terrace
-
Rooms Total:10
-
Interior Features:Vaulted/Cathedral Ceilings, Elevator, Hardwood Floors, Heated Floors, Second Floor Laundry, Built-in Features, Walk-In Closet(s)
-
Door Features:Sliding Glass Door(s)
-
Laundry Features:In Unit, Laundry Closet, Multiple Locations
Room Dimensions
-
Living Area:4716
Location
-
Directions:Armitage to Fremont, South one way to 1837. On East side of Fremont between Willow and Wisconsin.
-
Location:86574
-
Location:17665
The Property
-
Parcel Number:14324130160000
-
Property Type:Residential
-
Lot Size Dimensions:25X125
-
Lot Size Acres:0.0717
-
Rural:N
-
Waterfront:false
Listing Agent
- Contact info:
- Agent phone:
- (773) 297-9792
- Office phone:
- (312) 525-9660
Taxes
-
Tax Year:2021
-
Tax Annual Amount:63848.86
Beds
-
Bedrooms Total:5
-
Bedrooms Possible:5
Baths
-
Baths:4
-
Full Baths:3
-
Half Baths:1
The Listing
-
Short Sale:Not Applicable
-
Special Listing Conditions:None
Heating & Cooling
-
Heating:Natural Gas, Steam, Radiant
-
Cooling:Central Air
Utilities
-
Sewer:Public Sewer
-
Water Source:Lake Michigan, Public
Appliances
-
Appliances:Microwave, Dishwasher, High End Refrigerator, Washer, Dryer, Disposal, Cooktop, Built-In Oven, Range Hood
Schools
-
Elementary School:Oscar Mayer Elementary School
-
Elementary School District:299
-
Middle Or Junior School District:299
-
High School:Lincoln Park High School
-
High School District:299
The Community
-
Association Fee Includes:None
-
Association Fee Frequency:Not Applicable
-
Master Assoc Fee Frequency:Not Required
Parking
-
Garage Type:Detached
-
Garage Spaces:2
-
Garage Onsite:Yes
-
Garage Ownership:Owned
Walk Score®
Provided by WalkScore® Inc.
Walk Score is the most well-known measure of walkability for any address. It is based on the distance to a variety of nearby services and pedestrian friendliness. Walk Scores range from 0 (Car-Dependent) to 100 (Walker’s Paradise).
Soundscore™
Provided by HowLoud
Soundscore is an overall score that accounts for traffic, airport activity, and local sources. A Soundscore rating is a number between 50 (very loud) and 100 (very quiet).
Air Pollution Index
Provided by ClearlyEnergy
The air pollution index is calculated by county or urban area using the past three years data. The index ranks the county or urban area on a scale of 0 (best) - 100 (worst) across the United Sates.
Sale history
| Date | Event | Source | Price | % Change |
|---|---|---|---|---|
|
3/10/25
Mar 10, 2025
|
Listed / Active | MRED | ||
|
4/7/23
Apr 7, 2023
|
Sold | MRED | $3,300,000 |
























































