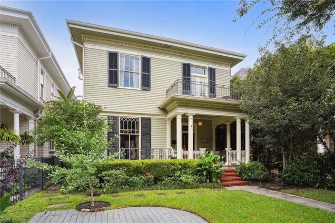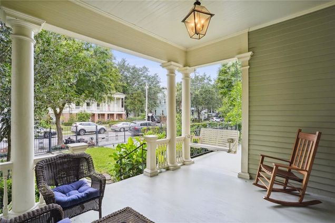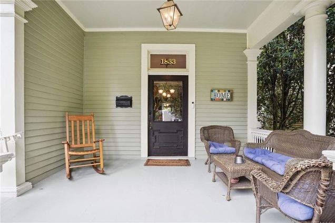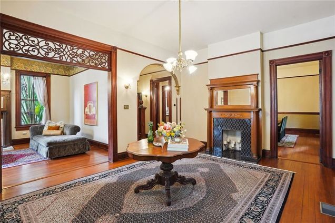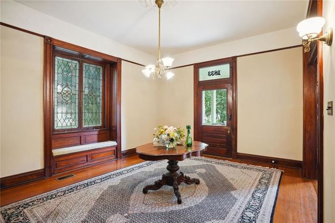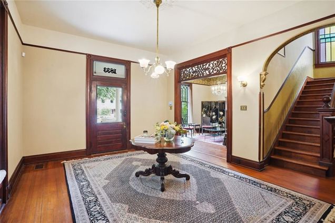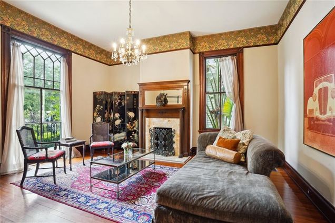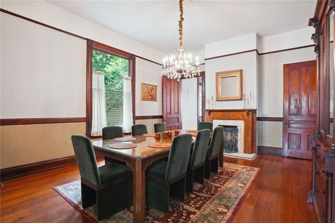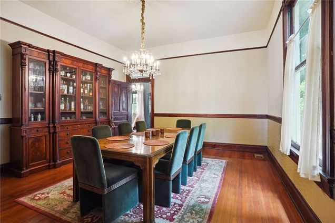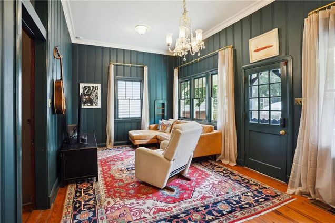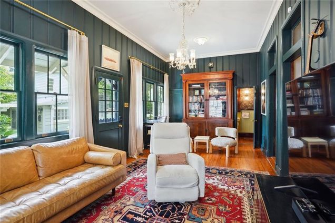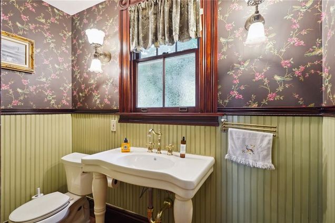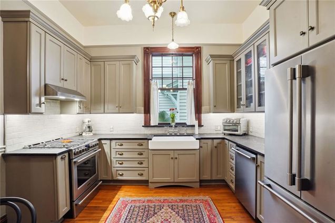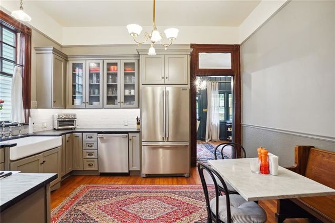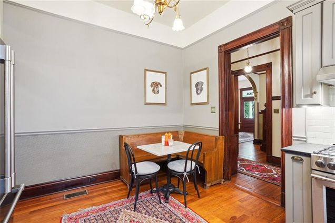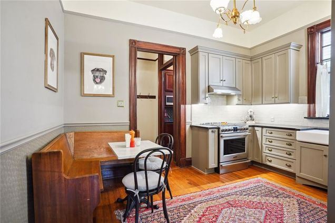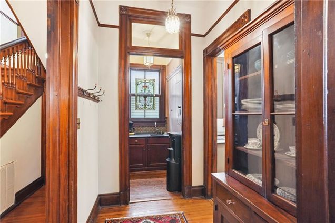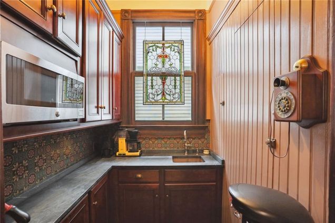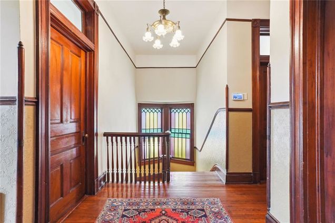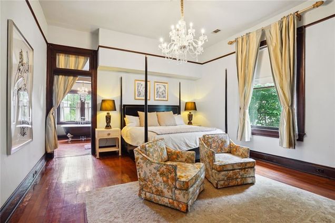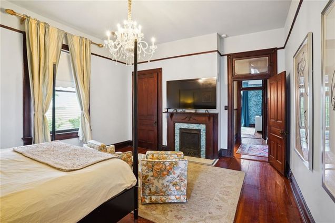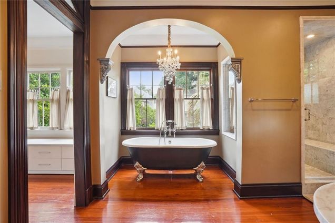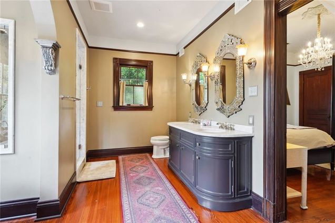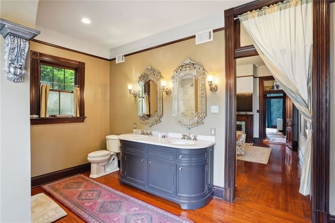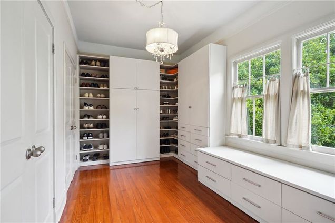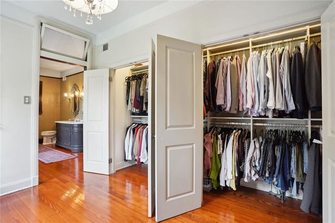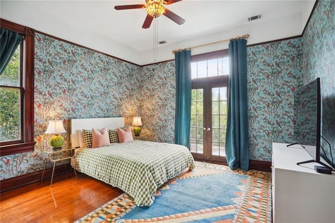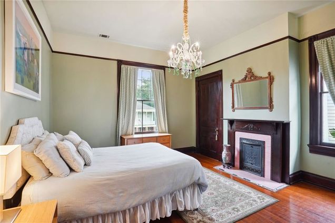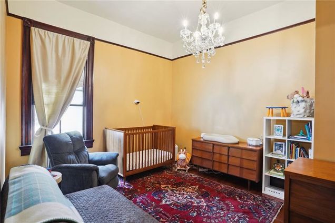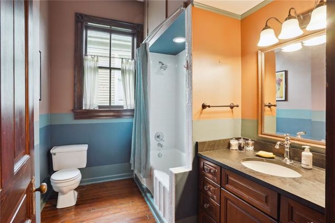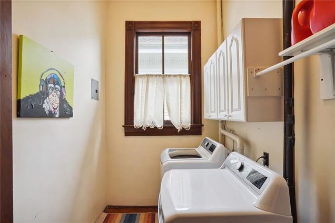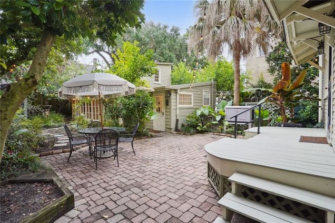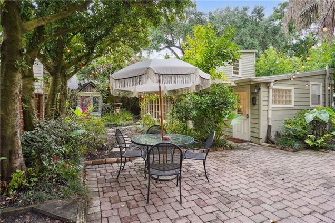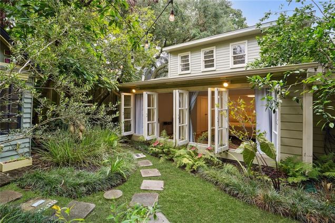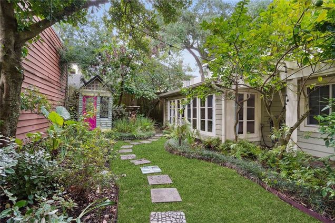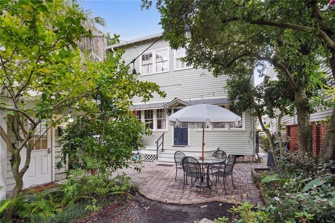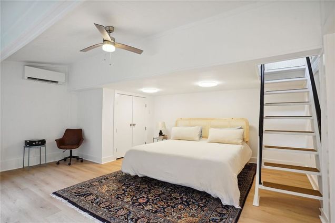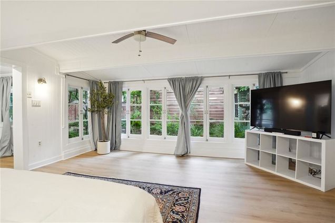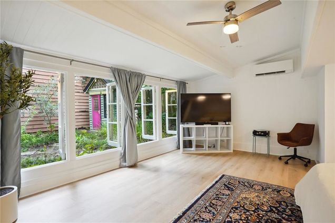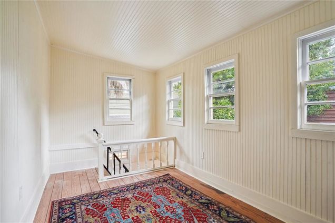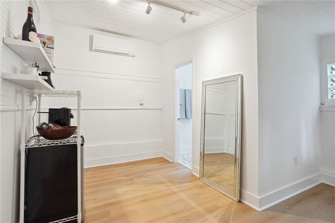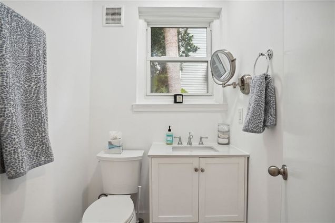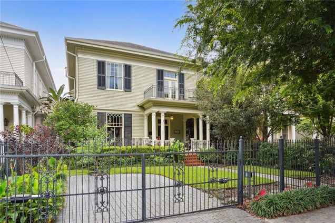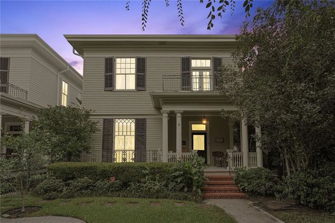1833 Milan Street
New Orleans, LA 70115
- 4 beds
- 3 baths
- 3,332 sqft
- $421 per sqft
- 1907 build
More homes
Stunning uptown home restored with original historic details and newly renovated Guest House! Relax on the large front covered porch with swing. Enter this historic gem and marvel at the spacious foyer with large stained-glass windows with cozy seat & mirrored mantle that opens to the light filled living room with intricate transom & arched doorway to the beautiful staircase. Continue entertaining in the effortless flow to the formal dining room also with a wood mantle. In 2019, the kitchen/breakfast area received a stylish renovation with new cabinets, soapstone counters, porcelain farm sink & separate butler’s pantry/wet bar. Relax in the rear family room which opens to a back porch, lusciously landscaped private yard with playhouse & 3 Muses fountain. The elegant spacious primary suite has a wood mantle and a primary bath with double sink vanity with Venetian mirrors, marble walk-in shower & claw tub was renovated 2017. The large dressing room was redesigned with new custom designed cabinetry in 2023. The three additional spacious bedrooms upstairs continue with the architectural features with one bedroom with French doors to the front balcony. Fully restored with original architectural details throughout: stained glass, 11’ high ceilings, medallions, heart of pine floors, wood mantles & beautiful millwork. Iron gate with electronic opener for off street parking. The 2 story guest house with a wall of windows overlooking the yard creates an additional 750 sf of living area, was completely renovated as a guest suite with full bath in 2023. New home generator & security system (2023). Steps to St Charles Avenue, restaurants, doctors, schools playgrounds & Mardi Gras parades! Move in and enjoy the warmth, spacious foot print and modern conveniences this updated home has to offer! Easy to show!

Last checked:
As a licensed real estate brokerage, Estately has access to the same database professional Realtors use: the Multiple Listing Service (or MLS). That means we can display all the properties listed by other member brokerages of the local Association of Realtors—unless the seller has requested that the listing not be published or marketed online.
The MLS is widely considered to be the most authoritative, up-to-date, accurate, and complete source of real estate for-sale in the USA.
Estately updates this data as quickly as possible and shares as much information with our users as allowed by local rules. Estately can also email you updates when new homes come on the market that match your search, change price, or go under contract.
Checking…
•
Last updated Apr 23, 2025
•
MLS# 2482344 —
The Building
-
Year Built:1907
-
Construction Materials:Wood Siding
-
Architectural Style:Traditional
-
Building Area Total:4362
-
Building Area Source:Appraiser
-
Roof:Asphalt, Shingle
-
Foundation:Raised
-
Exterior Features:Balcony, Courtyard, Permeable Paving
-
Patio Features:Balcony
-
Levels:Two
-
Stories:2
Interior
-
Rooms Total:14
-
Interior Features:Attic, Butler's Pantry, Pull Down Attic Stairs
-
Living Area:3332
-
Living Area Source:Appraiser
-
Fireplace:Yes
-
Fireplace Features:Gas
Financial & Terms
-
Home Warranty:No
Location
-
Directions:St. Charles Avenue to Milan St.
-
Cross Street:General Pershing, Marengo, Baronne, Dryades
The Property
-
Parcel Number:614304705
-
Property Type:Residential
-
Property Subtype:Detached
-
Property Subtype Additional:Detached, Single Family Residence
-
Property Condition:Excellent
-
Lot Features:City Lot, Rectangular Lot
-
Lot Size Area:0.1232
-
Lot Size Acres:0.1232
-
Lot Size Dimensions:37.6' X 145'
Listing Agent
- Contact info:
- Agent phone:
- (504) 888-4585
- Office phone:
- (504) 888-4585
Taxes
-
Tax Lot:B
-
Tax Legal Description:SQ 457 LOT B MILAN 37X145 S-2 STY-W SALE W/DEFIC & EXTEN CIRCUM- SEE LAT FOR LTR-JDD FILE #87603 6/04
Beds
-
Bedrooms Total:4
Baths
-
Total Baths:3
-
Full Baths:2
-
Half Baths:1
The Listing
-
Current Price:$1,405,000
-
Special Listing Conditions:None
Heating & Cooling
-
Heating:Central, Multiple Heating Units
-
Heating:Yes
-
Cooling:Central Air
-
Cooling:Yes
Utilities
-
Sewer:Public Sewer
-
Water Source:Public
Appliances
-
Appliances:Dryer, Dishwasher, Microwave, Refrigerator, Washer
The Community
-
Pool Features:None
-
Spa:No
-
Association:No
Parking
-
Parking Features:Off Street, One Space, Driveway
Extra Units
-
Other Structures:Guest House, Shed(s)
Walk Score®
Provided by WalkScore® Inc.
Walk Score is the most well-known measure of walkability for any address. It is based on the distance to a variety of nearby services and pedestrian friendliness. Walk Scores range from 0 (Car-Dependent) to 100 (Walker’s Paradise).
Bike Score®
Provided by WalkScore® Inc.
Bike Score evaluates a location's bikeability. It is calculated by measuring bike infrastructure, hills, destinations and road connectivity, and the number of bike commuters. Bike Scores range from 0 (Somewhat Bikeable) to 100 (Biker’s Paradise).
Transit Score®
Provided by WalkScore® Inc.
Transit Score measures a location's access to public transit. It is based on nearby transit routes frequency, type of route (bus, rail, etc.), and distance to the nearest stop on the route. Transit Scores range from 0 (Minimal Transit) to 100 (Rider’s Paradise).
Soundscore™
Provided by HowLoud
Soundscore is an overall score that accounts for traffic, airport activity, and local sources. A Soundscore rating is a number between 50 (very loud) and 100 (very quiet).
Air Pollution Index
Provided by ClearlyEnergy
The air pollution index is calculated by county or urban area using the past three years data. The index ranks the county or urban area on a scale of 0 (best) - 100 (worst) across the United Sates.
Sale history
| Date | Event | Source | Price | % Change |
|---|---|---|---|---|
|
4/21/25
Apr 21, 2025
|
Sold | GSREIN | $1,405,000 | -3.7% |
|
3/12/25
Mar 12, 2025
|
Sold Subject To Contingencies | GSREIN | $1,459,000 | |
|
1/13/25
Jan 13, 2025
|
Listed / Active | GSREIN | $1,459,000 |

