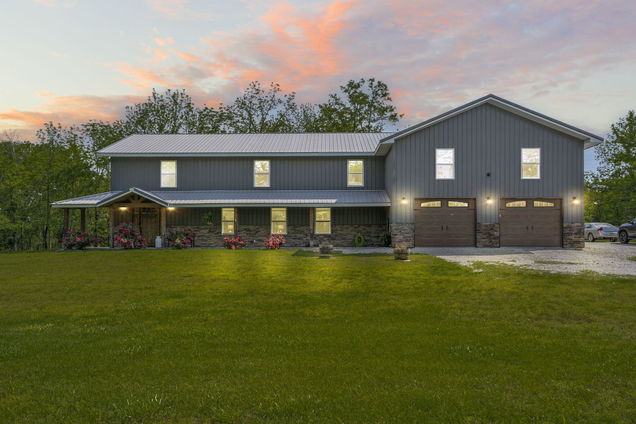1832 Quiet Acres Road
Lampe, MO 65681
- 7 beds
- 6 baths
- 4,000 sqft
- ~5 acre lot
- $199 per sqft
- 2019 build
- – on site
The location, the house, the view! We're talking about five acres of privacy and Table Rock Lake views, no restrictions, chicken coop (with option to keep chickens and ducks) & the most exquisite seven bedroom, five and a half bath estate! Lake days, sun-rays & sweet serenity is all you will have from here on out! Not to mention, free internet!! (ask for details) The inside deets: Floor to ceiling windows will greet you flooding in that awesome view & warm natural light throughout the kitchen to living floor plan, there is a wood burning fireplace & grand entertaining spaces throughout, expansive partially covered and screened patio system, finished concrete heated flooring for the entire first level, incredible Knotty Alder wood details, a kitchen that will delight even the most attuned master chef, complete with double oven, coffee bar, electric cooktop, Quartz counters & custom cabinetry. Choice of owners suite on the main level or upstairs, & spa-like ensuite w/jetted tub, walk-in tiled shower & walk-in closet. Each bedroom in the main home has its own bathroom! Also, a 1,000 sqft mother-in-law suite with its own entrance! Featuring 2 bedrooms and 1 bathroom. Perfect for in-laws, family visits or when you kids come home from college! The home has been fully insulated w/spray foam & sided with metal siding and metal roof for longevity & efficiency. Soaring 22 foot ceilings, 2 HVAC systems and 2 water heaters. Bonus: Trace Hollow boat launch just a hop, skip and a jump from your house! Come see what it's like to own the best seats in the house on Table Rock Lake @ 1832 Quiet Acres Rd in Lampe!

Last checked:
As a licensed real estate brokerage, Estately has access to the same database professional Realtors use: the Multiple Listing Service (or MLS). That means we can display all the properties listed by other member brokerages of the local Association of Realtors—unless the seller has requested that the listing not be published or marketed online.
The MLS is widely considered to be the most authoritative, up-to-date, accurate, and complete source of real estate for-sale in the USA.
Estately updates this data as quickly as possible and shares as much information with our users as allowed by local rules. Estately can also email you updates when new homes come on the market that match your search, change price, or go under contract.
Checking…
•
Last updated May 7, 2025
•
MLS# 60293554 —
The Building
-
Year Built:2019
-
Construction Materials:Metal Siding
-
Building Area Total:4000
-
Above Grade Finished Area:4000
-
Roof:Metal
-
Foundation Details:Slab
-
Stories:2
-
Basement:false
-
Exterior Features:Garden
-
Window Features:Double Pane Windows
-
Patio And Porch Features:Patio, Covered, Front Porch, Screened
Interior
-
Interior Features:High Speed Internet, Quartz Counters, W/D Hookup, Walk-in Shower
-
Flooring:Hardwood, Concrete, Engineered Hardwood, Tile
-
Fireplace:true
-
Fireplace Features:Wood Burning
-
Laundry Features:Utility Room
Room Dimensions
-
Living Area:4000
Location
-
Directions:Head south on MO-13, Turn right onto State Hwy 86 W, Turn right onto Trace Hollow Rd, Turn right onto 86-63/Trellis Dr, Turn right onto 86-63/Quiet Acres Rd
-
Longitude:-93.484856
-
Latitude:36.559384
The Property
-
Property Type:Residential
-
Property Subtype:Single Family Residence
-
Lot Features:Acreage, Lake View, Horses Allowed, Water View
-
Lot Size Acres:5.1
-
Parcel Number:16-1.0-01-000-000-001.002
-
View:Panoramic, Lake
-
Waterfront View:View
-
Fencing:Partial
-
Other Structures:Storage Shed
Listing Agent
- Contact info:
- Agent phone:
- (417) 631-9851
- Office phone:
- (417) 336-4999
Taxes
-
Tax Year:2024
-
Tax Annual Amount:2766.26
Beds
-
Total Bedrooms:7
Baths
-
Total Baths:6
-
Full Baths:5
-
Half Baths:1
The Listing
-
Flood Insurance:Status Unknown
Heating & Cooling
-
Heating:Central, Fireplace(s)
-
Cooling:Central Air, Ceiling Fan(s)
Utilities
-
Sewer:Septic Tank
-
Water Source:Private
Appliances
-
Appliances:Electric Cooktop, Built-In Electric Oven, Water Softener Owned, Electric Water Heater, Disposal, Dishwasher
Schools
-
Elementary School:Blue Eye
-
Middle Or Junior School:Blue Eye
-
High School:Blue Eye
The Community
-
Subdivision Name:N/A
-
Docks Slips:No
Parking
-
Garage:true
-
Garage Spaces:4
Monthly cost estimate

Asking price
$799,900
| Expense | Monthly cost |
|---|---|
|
Mortgage
This calculator is intended for planning and education purposes only. It relies on assumptions and information provided by you regarding your goals, expectations and financial situation, and should not be used as your sole source of information. The output of the tool is not a loan offer or solicitation, nor is it financial or legal advice. |
$4,283
|
| Taxes | $230 |
| Insurance | $219 |
| Utilities | $198 See report |
| Total | $4,930/mo.* |
| *This is an estimate |
Walk Score®
Provided by WalkScore® Inc.
Walk Score is the most well-known measure of walkability for any address. It is based on the distance to a variety of nearby services and pedestrian friendliness. Walk Scores range from 0 (Car-Dependent) to 100 (Walker’s Paradise).
Air Pollution Index
Provided by ClearlyEnergy
The air pollution index is calculated by county or urban area using the past three years data. The index ranks the county or urban area on a scale of 0 (best) - 100 (worst) across the United Sates.
Sale history
| Date | Event | Source | Price | % Change |
|---|---|---|---|---|
|
5/2/25
May 2, 2025
|
Listed / Active | SOMO | $799,900 |











































