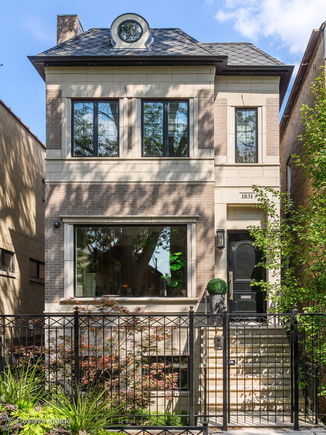1831 N Paulina Street
Chicago, IL 60622
Map
- 5 beds
- 5 baths
- – sqft
- 3,001 sqft lot
- 2018 build
- – on site
More homes
Designed to perfection, this entirely custom single family home featured in House Beautiful Magazine is gorgeous from top to bottom. Tall, coffered ceilings, elaborate millwork and herringbone white oak floors are accented with pieces sourced from local and Parisian artists. The main level offers a flowing floorplan which creates distinct but connected areas for entertaining. The living room featuring a custom fireplace imported from Paris which opens to the dining room and stunning light fixtures with a custom built-in. A true chef's kitchen features a 6 burner, 55" BlueStar range with a custom brass hood, Miele coffee bar, butler's pantry and integrated refrigerator with custom cabinetry. A cozy banquette and a large waterfall-edge marble island provide ample seating. Off the kitchen, the family room is full of light and boasts a brass fireplace to match the range hood, and more built-in storage. Upstairs, half of the second floor is dedicated to a sprawling master suite with an oversized walk-in closet designed by ClosetWorks, a luxurious marble bath with dual vanities, brass Kohler + Kallista fixtures, separate soaking tub and Calacatta marble steam shower. Three additional bedrooms all feature en-suite bathrooms and organized closets. The third level opens to the rooftop deck with skyline views and offers a nook perfect for a workspace, plus a wet bar. A home theater with additional wet bar, wine room, and exercise studio can all be found on the lower level along with a large laundry room and mudroom with built-in storage. The outdoor areas of this home do not disappoint - in addition to the roof deck, a spacious patio houses an outdoor kitchen with a woodburning brick oven and a built-in grill and pizza oven plus a third outdoor space above the garage. Every consideration was taken with this property - from the beautiful design to high functionality of Elan home automation, custom window coverings and heated sidewalk, steps and 2-car garage. Situated on a charming treelined street, this home is steps to the 606, Walsh Park, and the boutiques and dining of Bucktown and Wicker Park.


Last checked:
As a licensed real estate brokerage, Estately has access to the same database professional Realtors use: the Multiple Listing Service (or MLS). That means we can display all the properties listed by other member brokerages of the local Association of Realtors—unless the seller has requested that the listing not be published or marketed online.
The MLS is widely considered to be the most authoritative, up-to-date, accurate, and complete source of real estate for-sale in the USA.
Estately updates this data as quickly as possible and shares as much information with our users as allowed by local rules. Estately can also email you updates when new homes come on the market that match your search, change price, or go under contract.
Checking…
•
Last updated Apr 9, 2025
•
MLS# 11191800 —
The Building
-
Year Built:2018
-
Rebuilt:No
-
New Construction:false
-
New Construction:No
-
Roof:Rubber
-
Basement:Full,English
-
Foundation Details:Concrete Perimeter
-
Exterior Features:Deck,Patio,Roof Deck,Outdoor Grill
-
Disability Access:No
-
Living Area Source:Not Reported
Interior
-
Room Type:Bedroom 5,Deck,Recreation Room,Mud Room,Deck,Office
-
Rooms Total:11
-
Interior Features:Bar-Wet,Hardwood Floors,In-Law Arrangement,Second Floor Laundry,First Floor Full Bath,Built-in Features,Walk-In Closet(s),Bookcases,Ceiling - 10 Foot,Coffered Ceiling(s),Historic/Period Mlwk,Open Floorplan,Some Carpeting,Dining Combo,Drapes/Blinds
-
Fireplaces Total:2
-
Fireplace Features:Wood Burning,Gas Log,Gas Starter
-
Fireplace Location:Family Room,Living Room
-
Laundry:Ceramic Tile
-
Laundry:Lower
-
Laundry:8X7
-
Laundry Features:Gas Dryer Hookup,In Unit,Laundry Closet,Multiple Locations
Location
-
Directions:Paulina is just West of 90/94. Take Paulina north from North Avenue or South from Cortland to 1831.
-
Location:14090
-
Location:87291
The Property
-
Parcel Number:14314140170000
-
Property Type:Residential
-
Lot Features:Fenced Yard,Landscaped,Outdoor Lighting,Views,Sidewalks,Wood Fence
-
Lot Size Dimensions:25X125
-
Lot Size Acres:0.0689
-
Lot Size Source:Owner
-
Rural:N
-
Waterfront:false
-
Additional Parcels:false
Listing Agent
- Contact info:
- Agent phone:
- (312) 933-9447
- Office phone:
- (312) 242-1000
Taxes
-
Tax Year:2019
-
Tax Annual Amount:28805.68
Beds
-
Bedrooms Total:5
-
Bedrooms Possible:5
Baths
-
Baths:5
-
Full Baths:4
-
Half Baths:1
The Listing
-
Short Sale:Not Applicable
-
Special Listing Conditions:None
Heating & Cooling
-
Heating:Natural Gas
-
Cooling:Central Air
Utilities
-
Sewer:Public Sewer
-
Electric:Circuit Breakers
-
Water Source:Public
Appliances
-
Appliances:Range,Microwave,Dishwasher,Refrigerator,High End Refrigerator,Freezer,Washer,Dryer,Disposal,Range Hood
Schools
-
Elementary School:Burr Elementary School
-
Elementary School District:299
-
Middle Or Junior School:Burr Elementary School
-
Middle Or Junior School District:299
-
High School:Wells Community Academy Senior H
-
High School District:299
The Community
-
Community Features:Curbs,Sidewalks,Street Lights,Street Paved
-
Association Fee Includes:None
-
Association Fee Frequency:Not Applicable
-
Master Assoc Fee Frequency:Not Required
Parking
-
Garage Type:Detached
-
Garage Spaces:2
-
Garage Onsite:Yes
-
Garage Ownership:Owned
Extra Units
-
Other Structures:Garage(s)
Soundscore™
Provided by HowLoud
Soundscore is an overall score that accounts for traffic, airport activity, and local sources. A Soundscore rating is a number between 50 (very loud) and 100 (very quiet).
Sale history
| Date | Event | Source | Price | % Change |
|---|---|---|---|---|
|
10/25/21
Oct 25, 2021
|
Sold | MRED | $2,145,000 | 235.2% (43.6% / YR) |
|
5/3/21
May 3, 2021
|
Listed / Active | MRED | ||
|
12/1/20
Dec 1, 2020
|
Listed / Active | MRED |






































