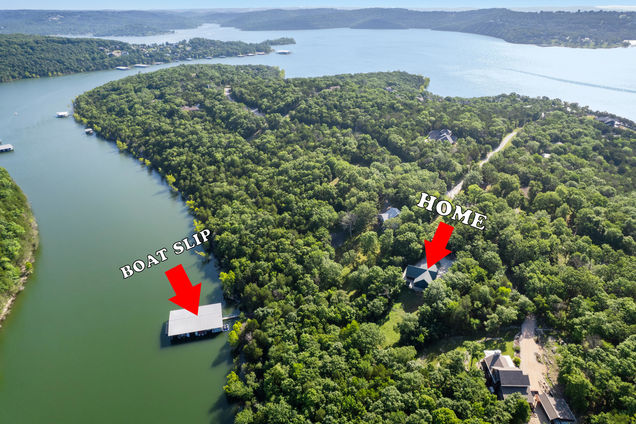1829 Pokeberry Lane
Lampe, MO 65681
Map
- 3 beds
- 4 baths
- 2,581 sqft
- ~1 acre lot
- $309 per sqft
- 2002 build
- – on site
Instant Equity / Table Rock Lake Front Property! This Custom Built Log Home on 1.3 +/- acres is offered at $49,000 below Appraised Value and a nearby10x28 Boat Slip with jet ski lift is included at no additional cost! This is a MUST SEE property that won't last long. Privately nestled in the mature trees you will find this gorgeous real log home with wrap around porch and newer roof (just 2 years old!) Be greeted by the vaulted wood beams and the incredible natural light. The open floor plan is inviting and impressive, housing the home's spacious kitchen that features tons of cabinetry, stainless steel appliances (including a new / never used dishwasher,) double oven, bar, and a dream pantry with an additional refrigerator. The main floor also features a beautiful dining space, a living room with awesome views, and pellet stove (a pallet of pellets will convey.)Just off the living room you will find a half bath for guests, and French doors that will take you to the home's primary bedroom suite. The suite features a walk in closet - with washer & dryer, and a spa-like bathroom that includes a large walk in shower, spa bath (with options galore,) heated towel rack, heated tiled flooring, and vanity. The lower level features new laminate flooring, the homes 2nd laundry room, 2 additional bedrooms, 2 additional full bathrooms, and the 2 car attached garage (garage is not included in the square footage on listing.) There is a mechanical room that houses a safe that will convey. Walk to the boat dock or take the 1 minute drive. The dock features a swim deck with ladder and the 10x28 slip includes a jet ski lift and locker. All TVs in home and surround sound will convey. The seller has had impressively low electric bills!Call today to schedule your showing.

Last checked:
As a licensed real estate brokerage, Estately has access to the same database professional Realtors use: the Multiple Listing Service (or MLS). That means we can display all the properties listed by other member brokerages of the local Association of Realtors—unless the seller has requested that the listing not be published or marketed online.
The MLS is widely considered to be the most authoritative, up-to-date, accurate, and complete source of real estate for-sale in the USA.
Estately updates this data as quickly as possible and shares as much information with our users as allowed by local rules. Estately can also email you updates when new homes come on the market that match your search, change price, or go under contract.
Checking…
•
Last updated Jul 16, 2025
•
MLS# 60299717 —
The Building
-
Year Built:2002
-
Architectural Style:Log
-
Construction Materials:Other
-
Building Area Total:2581
-
Above Grade Finished Area:1671
-
Below Grade Finished Area:910
-
Roof:Composition
-
Foundation Details:Poured Concrete
-
Stories:1
-
Basement:Walk-Out Access, Finished, Partial
-
Basement:true
-
Exterior Features:Rain Gutters
-
Patio And Porch Features:Wrap Around
-
Security Features:Smoke Detector(s)
Interior
-
Interior Features:Jetted Tub, W/D Hookup, Internet - Satellite, Soaking Tub, Beamed Ceilings, Vaulted Ceiling(s), Walk-In Closet(s), Walk-in Shower
-
Flooring:Hardwood, Laminate
-
Fireplace:true
-
Fireplace Features:Pellet
-
Laundry Features:Utility Room
Room Dimensions
-
Living Area:2581
Location
-
Directions:From Branson West take Hwy 13 towards Lampe. Go over Kimberling City Bridge. Turn Left on Pokeberry Lane. Property is on the Left. Look for signs.
-
Longitude:-93.412453
-
Latitude:36.601415
The Property
-
Property Type:Residential
-
Property Subtype:Single Family Residence
-
Lot Features:Acreage, Wooded/Cleared Combo, Adjoins Government Land, Lake Front
-
Lot Size Acres:1.3
-
Parcel Number:14-5.0-22-000-000-007.001
-
Waterfront View:Front
-
Road Frontage Type:County Road
Listing Agent
- Contact info:
- Agent phone:
- (417) 294-2662
- Office phone:
- (417) 336-4999
Taxes
-
Tax Year:2024
-
Tax Annual Amount:1376.23
-
Tax Legal Description:Legal on title commitment to govern. Wildwood Terrace Lot 1
Beds
-
Total Bedrooms:3
Baths
-
Total Baths:4
-
Full Baths:3
-
Half Baths:1
Heating & Cooling
-
Heating:Forced Air, Pellet Stove
-
Cooling:Central Air, Ceiling Fan(s)
Utilities
-
Sewer:Septic Tank
-
Water Source:Private
Appliances
-
Appliances:Electric Cooktop, Built-In Electric Oven, Dryer, Washer, Microwave, Refrigerator, Electric Water Heater, Disposal, Dishwasher
Schools
-
Elementary School:Blue Eye
-
Middle Or Junior School:Blue Eye
-
High School:Blue Eye
The Community
-
Subdivision Name:Wildwood Terrace
-
Docks Slips:Yes
Parking
-
Garage:true
-
Garage Spaces:2
-
Parking Features:Circular Driveway, Garage Faces Side
Monthly cost estimate

Asking price
$799,000
| Expense | Monthly cost |
|---|---|
|
Mortgage
This calculator is intended for planning and education purposes only. It relies on assumptions and information provided by you regarding your goals, expectations and financial situation, and should not be used as your sole source of information. The output of the tool is not a loan offer or solicitation, nor is it financial or legal advice. |
$4,278
|
| Taxes | $114 |
| Insurance | $219 |
| Utilities | $173 See report |
| Total | $4,784/mo.* |
| *This is an estimate |
Air Pollution Index
Provided by ClearlyEnergy
The air pollution index is calculated by county or urban area using the past three years data. The index ranks the county or urban area on a scale of 0 (best) - 100 (worst) across the United Sates.
Sale history
| Date | Event | Source | Price | % Change |
|---|---|---|---|---|
|
7/15/25
Jul 15, 2025
|
Listed / Active | SOMO | $799,000 |
































































