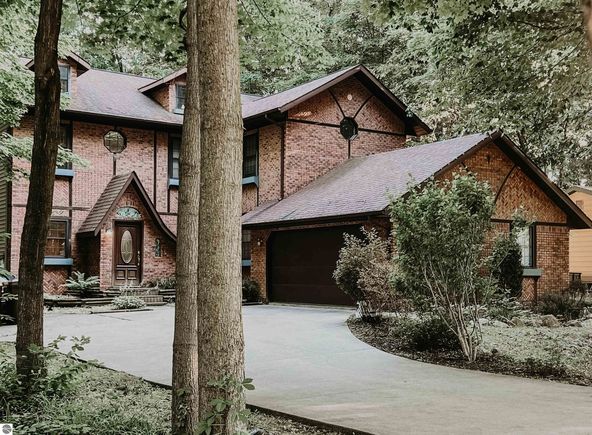1825 Oakland
Mt Pleasant, MI 48858
Map
- 5 beds
- 3 baths
- 3,500 sqft
- 15,682 sqft lot
- $102 per sqft
- 1999 build
- – on site
From the moment you arrive, this home makes a lasting impression. With it’s storybook brick exterior, sweeping gables, and rich architectural detail, this 5-bedroom, 3-bath house offers a rare blend of character, warmth, and space that’s anything but ordinary. Inside, the layout is both inspiring and practical—designed with thoughtful moments of connection and retreat. Stunning tall ceilings invite natural light and add a sense of openness, while tucked-away nooks create charm and function. Surprise spaces leaving endless possibilities; from a home office, reading nook, or painter’s retreat to a quiet space for yoga, meditation or the perfect place to hide and surly be crowned the forever champ of Hide-And-Seek! Every inch of this home tells a story—crafted for comfort, creativity, and community. Set in a vibrant neighborhood known for its strong sense of connection, residents enjoy a full calendar of seasonal events. From private Halloween trick-or-treating and springtime Easter egg hunts (for kids and adults alike), to holiday craft nights, Santa visits, caroling with hot cocoa, and a respectful Memorial Day tribute featuring live taps—this is a place where people come together in meaningful ways. If you’re looking for a home with soul, substance, and a setting that truly stands out—this is the one!

Last checked:
As a licensed real estate brokerage, Estately has access to the same database professional Realtors use: the Multiple Listing Service (or MLS). That means we can display all the properties listed by other member brokerages of the local Association of Realtors—unless the seller has requested that the listing not be published or marketed online.
The MLS is widely considered to be the most authoritative, up-to-date, accurate, and complete source of real estate for-sale in the USA.
Estately updates this data as quickly as possible and shares as much information with our users as allowed by local rules. Estately can also email you updates when new homes come on the market that match your search, change price, or go under contract.
Checking…
•
Last updated Jul 17, 2025
•
MLS# 1936410 —
The Building
-
Construction:frame
-
Style:2+ story
-
Roof:asphalt
-
Foundation:full finished
-
Exterior Finish:Vinyl, Brick
-
Eco Features:no
-
SqFt:3500
Interior
-
Features:Jetted Tub, Skylights, Foyer Entrance, Pantry, Breakfast Nook, Loft, Island Kitchen, Great Room, Den/Study, Drywall
-
Floor Covering:carpet
-
Family Room on:Upper Floor
-
Family Room Floor Covering:carpet
-
Laundry on:Upper Floor
-
Laundry Floor Covering:laminate
Financial & Terms
-
Terms:Conventional, Cash, FHA, Veterans/VA
Location
-
Latitude:43.608222
-
Longitude:-84.799571
The Property
-
Principal Residence:yes
-
Parcel Description:subdivision
-
Lot Dimensions:74 X 193 X 142 X 200
-
Land Features:Wooded
-
Acres:0.36
-
Zoning:Residential
-
Exterior Features:Balcony, Deck, Multi-Level Decking, Landscaped, Porch
-
Deeded Waterfront:no
-
Water Features:none, stony bottom
-
Road:blacktop
-
Mineral Rights:Unknown
-
Price Per SqFt:102.83
Listing Agent
- Contact info:
- Agent phone:
- Office phone:
- (616) 791-1500
Taxes
-
Tax ID:17-000-01-577-00
-
Summer Taxes:$5,222.97
-
Winter Taxes:$935.46
Beds
-
1st Bedroom on:Upper Floor
-
1st Bedroom Floor Covering:carpet
-
2nd Bedroom on:Upper Floor
-
2nd Bedroom Floor Covering:carpet
-
3rd Bedroom on:Upper Floor
-
3rd Bedroom Floor Covering:carpet
-
4th Bedroom on:Main Floor
-
4th Bedroom Floor Covering:wood
Baths
-
Master Bath:private
Heating & Cooling
-
Fireplace/Stove:Fireplace(s)
-
Heating & Cooling:Forced Air, Central Air
-
Heating & Cooling Source:natural gas
Utilities
-
Water:Municipal
-
Sewer:Municipal
-
TV Service/Internet:Cable Internet, WiFi
Appliances
-
Appliances:Refrigerator, Oven/Range, Disposal, Dishwasher, Washer, Dryer, Ceiling Fan
Schools
-
Elementary School:Ganiard School
-
Middle School:West Intermediate School
-
High School:Mt. Pleasant Senior High School
-
School District:Mount Pleasant City School District
The Community
-
Subdivision:MI
-
Amenities:None
-
Association Fee Includes:None
Parking
-
Primary Garage:attached
-
Driveway:Concrete
Extra Units
-
Additional Buildings:garden/storage shed
Monthly cost estimate

Asking price
$359,900
| Expense | Monthly cost |
|---|---|
|
Mortgage
This calculator is intended for planning and education purposes only. It relies on assumptions and information provided by you regarding your goals, expectations and financial situation, and should not be used as your sole source of information. The output of the tool is not a loan offer or solicitation, nor is it financial or legal advice. |
$1,927
|
| Taxes | $513 |
| Insurance | $98 |
| Utilities | $238 See report |
| Total | $2,776/mo.* |
| *This is an estimate |
Soundscore™
Provided by HowLoud
Soundscore is an overall score that accounts for traffic, airport activity, and local sources. A Soundscore rating is a number between 50 (very loud) and 100 (very quiet).
Air Pollution Index
Provided by ClearlyEnergy
The air pollution index is calculated by county or urban area using the past three years data. The index ranks the county or urban area on a scale of 0 (best) - 100 (worst) across the United Sates.
Sale history
| Date | Event | Source | Price | % Change |
|---|---|---|---|---|
|
7/16/25
Jul 16, 2025
|
Listed / Active | NGLRMLS | $359,900 | |
|
8/2/19
Aug 2, 2019
|
Listed / Active | NGLRMLS |


















































