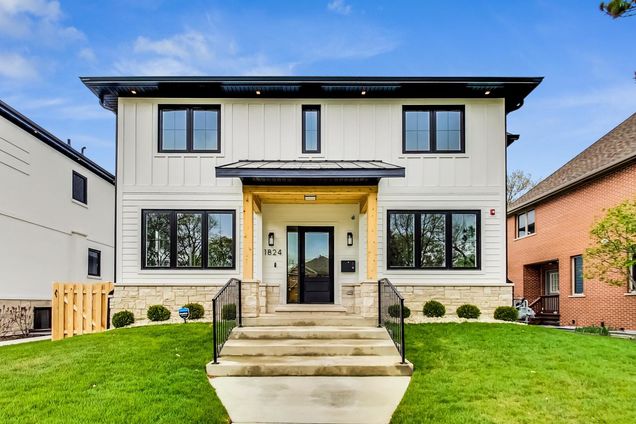1824 S Fairview Avenue
Park Ridge, IL 60068
Map
- 4 beds
- 5 baths
- 4,649 sqft
- 6,251 sqft lot
- $232 per sqft
- – on site
More homes
Step into a world of Luxury! Designed by James Hardie, this stunning transitional farmhouse has vaulted ceilings, white oak flooring, exquisite millwork, custom built ins and modern light fixtures. Delight in the open concept kitchen with quartz countertops, custom white cabinets, an adjacent open living room, with a handcrafted fireplace. The spacious separate dining room features nearby, a talilored wine cellar and huge walk-in pantry. A vast mudroom with oversized cabinets and spacious laundry room complete the impressive main level. 4 bright and beautiful bedrooms grace the second floor. The elegant primary suite is crowned with tray ceilings and a professionally organized walk-in closet. Luxuriate in the lavish spa-like ensuite bath which features heated floors a soaker tub, separate steam shower, heated towel rack and double vanity. Bedrooms 2 and 3 are expectionally spacious with ample closet space. A convenient 2nd laundry area is also on this level ready for hook up. The fourth bedroom can be considered as a second primary suite that boasts plenty of space and privacy alone with a personal full bathroom. Designed with entertaining in mind, the fabulous finished basement has 2 massive recreation rooms, 1 full bath and a bonus room which would be ideal as a fun kids room, craft room or work-out area. Marvel at the generous storage space throughout this amazing home! Welcome guests on the large black paver patio, mature landscaping area. 2 car garage complete this stunning package. Ideal location close to the best transportation, education and recreation options. Make this your dream home!


Last checked:
As a licensed real estate brokerage, Estately has access to the same database professional Realtors use: the Multiple Listing Service (or MLS). That means we can display all the properties listed by other member brokerages of the local Association of Realtors—unless the seller has requested that the listing not be published or marketed online.
The MLS is widely considered to be the most authoritative, up-to-date, accurate, and complete source of real estate for-sale in the USA.
Estately updates this data as quickly as possible and shares as much information with our users as allowed by local rules. Estately can also email you updates when new homes come on the market that match your search, change price, or go under contract.
Checking…
•
Last updated Apr 17, 2025
•
MLS# 11749040 —
The Building
-
Rebuilt:Yes
-
Rebuilt Year:2023
-
New Construction:false
-
New Construction:Yes
-
Roof:Asphalt
-
Basement:Full
-
Exterior Features:Patio
-
Disability Access:No
-
Living Area Source:Builder
Interior
-
Room Type:Recreation Room, Office, Mud Room, Walk In Closet, Sitting Room
-
Rooms Total:10
-
Interior Features:Vaulted/Cathedral Ceilings, Skylight(s), Hardwood Floors, First Floor Laundry, Second Floor Laundry, Walk-In Closet(s), Special Millwork, Pantry
-
Fireplaces Total:1
-
Fireplace Features:Gas Starter
-
Fireplace Location:Family Room
-
Laundry Features:Multiple Locations
Room Dimensions
-
Living Area:4649
Location
-
Directions:Higgins east of Cumberland to Fariview. North to 1824
-
Location:28585
-
Location:18505
The Property
-
Parcel Number:12024010190000
-
Property Type:Residential
-
Lot Size Dimensions:50X125
-
Lot Size Acres:0.1435
-
Waterfront:false
Listing Agent
- Contact info:
- Agent phone:
- (708) 473-0824
- Office phone:
- (847) 692-5522
Taxes
-
Tax Year:2021
-
Tax Annual Amount:7036.73
Beds
-
Bedrooms Total:4
-
Bedrooms Possible:4
Baths
-
Baths:5
-
Full Baths:4
-
Half Baths:1
The Listing
-
Short Sale:Not Applicable
-
Special Listing Conditions:None
Heating & Cooling
-
Heating:Forced Air
-
Cooling:Central Air
Utilities
-
Sewer:Public Sewer
-
Electric:Circuit Breakers
-
Water Source:Public
Appliances
-
Appliances:Double Oven, Microwave, Dishwasher, Refrigerator, Washer, Dryer, Disposal, Stainless Steel Appliance(s), Cooktop, Gas Cooktop
Schools
-
Elementary School:Theodore Roosevelt Elementary Sc
-
Elementary School District:64
-
Middle Or Junior School:Lincoln Middle School
-
Middle Or Junior School District:64
-
High School:Maine South High School
-
High School District:207
The Community
-
Association Fee Includes:None
-
Association Fee Frequency:Not Applicable
-
Master Assoc Fee Frequency:Not Required
Parking
-
Garage Type:Detached
-
Garage Spaces:2
-
Garage Onsite:Yes
-
Garage Ownership:Owned
Soundscore™
Provided by HowLoud
Soundscore is an overall score that accounts for traffic, airport activity, and local sources. A Soundscore rating is a number between 50 (very loud) and 100 (very quiet).
Sale history
| Date | Event | Source | Price | % Change |
|---|---|---|---|---|
|
9/21/23
Sep 21, 2023
|
Sold | MRED | $1,080,000 | -3.9% |
|
9/18/23
Sep 18, 2023
|
Pending | MRED | $1,124,000 | |
|
7/20/23
Jul 20, 2023
|
Listed / Active | MRED | $1,124,000 |



































































