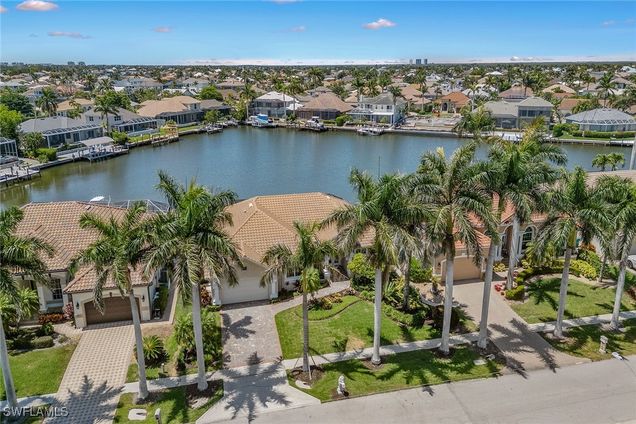1824 N Bahama Avenue
Marco Island, FL 34145
Map
- 3 beds
- 3 baths
- 2,219 sqft
- $894 per sqft
- 1997 build
- – on site
From the moment you walk through the door, you are greeted by panoramic views of Tarpon Bay. This Slocum & Christian built, three-bedroom-plus-den with murphy bed, three-bath residence offers a light and bright, open floorplan with volume ceilings. Enjoy watching the tarpons roll on the bay or relax and soak-in the hot Florida sun from your expansive brick-paver lanai with a heated pool and spa with plenty of space to relax and entertain. Nice docking facility with boat lift that offers near-immediate direct access to the Marco River, area backwaters, world-class fishing and area wildlife viewing. This home is conveniently located to area grocery, convenient and hardware stores, shopping and less than 10-minutes to Residents' Beach. This property is ideal for any buyer: full-time resident, second-home or as a rental investment.

Last checked:
As a licensed real estate brokerage, Estately has access to the same database professional Realtors use: the Multiple Listing Service (or MLS). That means we can display all the properties listed by other member brokerages of the local Association of Realtors—unless the seller has requested that the listing not be published or marketed online.
The MLS is widely considered to be the most authoritative, up-to-date, accurate, and complete source of real estate for-sale in the USA.
Estately updates this data as quickly as possible and shares as much information with our users as allowed by local rules. Estately can also email you updates when new homes come on the market that match your search, change price, or go under contract.
Checking…
•
Last updated Jul 17, 2025
•
MLS# 225060510 —
This home is listed in more than one place. See it here.
The Building
-
Year Built:1997
-
Construction Materials:Block,Concrete,Stucco
-
Architectural Style:Contemporary,Florida
-
Roof:Tile
-
Security Features:BurglarAlarmMonitored,SecuritySystem
-
Window Features:Sliding
-
Patio And Porch Features:Lanai,Porch,Screened
-
Building Area Total:2601.0
-
Building Area Source:Appraiser
Interior
-
Interior Features:BreakfastBar,Bathtub,SeparateFormalDiningRoom,DualSinks,HighCeilings,MultipleShowerHeads,Pantry,SeparateShower,CableTv,WalkInClosets,CentralVacuum,SplitBedrooms
-
Laundry Features:Inside,LaundryTub
-
Stories Total:1
-
Flooring:Tile
-
Furnished:Negotiable
-
Room Type:Den,FamilyRoom,ScreenedPorch
-
Rooms Total:5
-
Living Area:2219.0
Room Dimensions
-
Living Area Source:Appraiser
Financial & Terms
-
Ownership:Single Family
-
Possession:CloseOfEscrow
Location
-
Longitude:-81.69852
-
Latitude:25.936049
The Property
-
Property Type:Residential
-
Property Sub Type:SingleFamilyResidence
-
Property Sub Type Additional:SingleFamilyResidence
-
Property Condition:Resale
-
Parcel Number:56805400008
-
Exterior Features:OutdoorShower,ShuttersElectric,ShuttersManual
-
Lot Features:RectangularLot
-
Lot Size Acres:0.2
-
Lot Size Dimensions:80 x 110 x 80 x 110
-
Lot Size Units:Acres
-
Lot Size Source:Appraiser
-
Road Surface Type:Paved
-
View:Bay,Water
-
View:true
-
Waterfront:true
-
Waterfront Features:BayAccess,Seawall
-
Lot Dimensions Source:Appraiser
Listing Agent
- Contact info:
- Agent phone:
- (239) 642-2222
- Office phone:
- (239) 642-2222
Taxes
-
Tax Year:2024
-
Tax Annual Amount:$11,677.47
-
Tax Block:68
-
Tax Lot:24
Beds
-
Bedrooms Total:3
Baths
-
Bathrooms Full:3
-
Bathrooms Total:3
The Listing
-
Virtual Tour URL:
Heating & Cooling
-
Cooling:CentralAir,CeilingFans,Electric
-
Cooling:true
-
Heating:Central,Electric
-
Heating:true
Utilities
-
Sewer:PublicSewer
-
Utilities:CableAvailable
-
Water Source:Public
-
Irrigation Source:Municipal
Appliances
-
Appliances:Dryer,Dishwasher,Freezer,Microwave,Range,Refrigerator,Washer
Schools
-
Elementary School:TOMMIE BARFIELD
-
Middle School:Marco Island Charter
The Community
-
Subdivision Name:Marco Island
-
Country Subdivision:12021
-
Association:false
-
Association Amenities:None,SeeRemarks
-
Community Features:BoatFacilities
-
Association Fee Includes:None
-
Spa:true
-
Pool Features:InGround
-
Pool Private:true
-
Senior Community:false
-
Pets Allowed:Yes
-
Spa Features:InGround
Parking
-
Parking Features:Attached,Garage,GarageDoorOpener
-
Garage Spaces:2.0
-
Garage:true
-
Attached Garage:true
-
Carport:false
-
Covered Spaces:2.0
Monthly cost estimate

Asking price
$1,985,000
| Expense | Monthly cost |
|---|---|
|
Mortgage
This calculator is intended for planning and education purposes only. It relies on assumptions and information provided by you regarding your goals, expectations and financial situation, and should not be used as your sole source of information. The output of the tool is not a loan offer or solicitation, nor is it financial or legal advice. |
$10,629
|
| Taxes | $973 |
| Insurance | $545 |
| Utilities | $152 See report |
| Total | $12,299/mo.* |
| *This is an estimate |
Soundscore™
Provided by HowLoud
Soundscore is an overall score that accounts for traffic, airport activity, and local sources. A Soundscore rating is a number between 50 (very loud) and 100 (very quiet).
Air Pollution Index
Provided by ClearlyEnergy
The air pollution index is calculated by county or urban area using the past three years data. The index ranks the county or urban area on a scale of 0 (best) - 100 (worst) across the United Sates.
















































