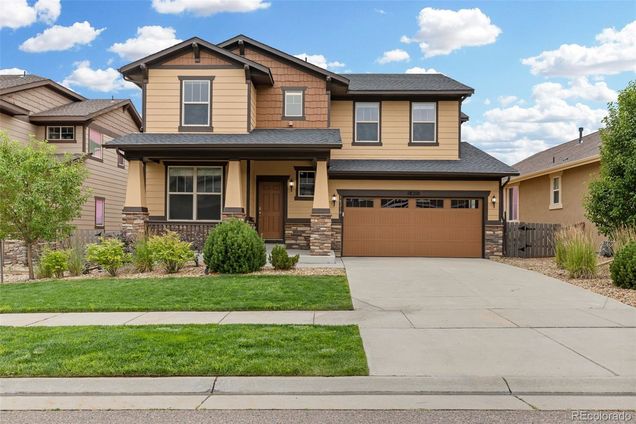18210 W 85th Drive
Arvada, CO 80007
Map
- 4 beds
- 3 baths
- 2,284 sqft
- 6,098 sqft lot
- $341 per sqft
- 2016 build
- – on site
Welcome home to 18210 W 85th Drive—where everyday life comes with a panoramic view. Perched on one of Leyden Rock’s most scenic lots, this light-filled two-story home offers sweeping, unobstructed vistas of the mesas, foothills, and downtown Denver. From sunrise to city lights, the views are simply unforgettable. Step inside to a fresh, move-in-ready interior, recently updated with new carpet and interior paint. The main level features an open-concept kitchen and living area designed for connection and comfort. Soaring ceilings and oversized windows flood the space with natural light, while the kitchen’s large island, generous cabinetry, and walk-in pantry make daily life and entertaining easy. A dedicated main-floor office offers a quiet space to work, study, or create—separated just enough to feel focused without feeling closed off. Upstairs, the layout is simple and functional: the primary suite includes a five-piece bath and walk-in closet, while three secondary bedrooms share a full hall bath—ideal for guests, home offices, or flexible living. The unfinished walkout basement provides even more potential, whether you’re planning a gym, media lounge, or additional living space. Outside, enjoy morning coffee or evening sunsets from your upper deck or lower patio—both perfectly positioned to take in the incredible views. A spacious 3-car garage adds everyday convenience. And with access to Leyden Rock’s extensive trail network, resort-style pool, clubhouse, and parks, you’ll enjoy a lifestyle that feels grounded in nature yet close to everything. Minutes from Boulder, Golden, and downtown Denver—with top-rated Jefferson County schools nearby—this is Colorado living at its finest. Schedule your showing today and experience why this view—and this location—make all the difference.

Last checked:
As a licensed real estate brokerage, Estately has access to the same database professional Realtors use: the Multiple Listing Service (or MLS). That means we can display all the properties listed by other member brokerages of the local Association of Realtors—unless the seller has requested that the listing not be published or marketed online.
The MLS is widely considered to be the most authoritative, up-to-date, accurate, and complete source of real estate for-sale in the USA.
Estately updates this data as quickly as possible and shares as much information with our users as allowed by local rules. Estately can also email you updates when new homes come on the market that match your search, change price, or go under contract.
Checking…
•
Last updated Jul 18, 2025
•
MLS# 2920271 —
This home is listed in more than one place. See it here.
The Building
-
Year Built:2016
-
Builder Name:Meritage Homes
-
Construction Materials:Frame, Wood Siding
-
Building Area Total:3316
-
Building Area Source:Public Records
-
Structure Type:House
-
Roof:Composition
-
Levels:Two
-
Basement:true
-
Architectural Style:Contemporary
-
Exterior Features:Private Yard
-
Patio And Porch Features:Covered, Deck, Front Porch
-
Window Features:Double Pane Windows
-
Security Features:Carbon Monoxide Detector(s), Smoke Detector(s)
-
Above Grade Finished Area:2284
-
Property Attached:false
-
Below Grade Unfinished Area:1032
Interior
-
Interior Features:Built-in Features, Eat-in Kitchen, Five Piece Bath, Granite Counters, High Ceilings, Kitchen Island
-
Flooring:Carpet, Tile
-
Fireplaces Total:1
-
Fireplace Features:Family Room
Room Dimensions
-
Living Area:2284
Financial & Terms
-
Ownership:Individual
-
Possession:Closing/DOD
Location
-
Latitude:39.8517502
-
Longitude:-105.2066541
The Property
-
Property Type:Residential
-
Property Subtype:Single Family Residence
-
Parcel Number:461636
-
Property Condition:Updated/Remodeled
-
Lot Features:Irrigated, Level
-
Lot Size Area:0.14
-
Lot Size Acres:0.14
-
Lot Size SqFt:6,098 Sqft
-
Lot Size Units:Acres
-
Exclusions:none
-
View:City, Meadow, Mountain(s)
-
Fencing:Full
Listing Agent
- Contact info:
- Agent phone:
- (720) 730-7350
- Office phone:
- (720) 730-7350
Taxes
-
Tax Year:2024
-
Tax Annual Amount:$6,671
Beds
-
Bedrooms Total:4
-
Upper Level Bedrooms:4
Baths
-
Total Baths:3
-
Full Baths:2
-
Half Baths:1
-
Main Level Baths:1
-
Upper Level Baths:2
Heating & Cooling
-
Heating:Forced Air
-
Cooling:Central Air
Utilities
-
Sewer:Public Sewer
-
Water Included:Yes
-
Water Source:Public
Appliances
-
Appliances:Dishwasher, Double Oven, Microwave, Refrigerator
Schools
-
Elementary School:Three Creeks
-
Elementary School District:Jefferson County R-1
-
Middle Or Junior School:Three Creeks
-
Middle Or Junior School District:Jefferson County R-1
-
High School:Ralston Valley
-
High School District:Jefferson County R-1
The Community
-
Subdivision Name:Leyden Rock
-
Association Amenities:Clubhouse, Park, Playground, Pool, Trail(s)
-
Association:true
-
Association Name:Leyden Rock Metropolitan District
-
Association Fee Frequency:Annually
-
Association Fee Includes:Recycling, Trash
-
Senior Community:false
Parking
-
Parking Total:3
-
Attached Garage:true
-
Garage Spaces:3
Monthly cost estimate

Asking price
$780,000
| Expense | Monthly cost |
|---|---|
|
Mortgage
This calculator is intended for planning and education purposes only. It relies on assumptions and information provided by you regarding your goals, expectations and financial situation, and should not be used as your sole source of information. The output of the tool is not a loan offer or solicitation, nor is it financial or legal advice. |
$4,176
|
| Taxes | $555 |
| Insurance | $364 |
| Utilities | $124 See report |
| Total | $5,219/mo.* |
| *This is an estimate |
Soundscore™
Provided by HowLoud
Soundscore is an overall score that accounts for traffic, airport activity, and local sources. A Soundscore rating is a number between 50 (very loud) and 100 (very quiet).
Air Pollution Index
Provided by ClearlyEnergy
The air pollution index is calculated by county or urban area using the past three years data. The index ranks the county or urban area on a scale of 0 (best) - 100 (worst) across the United Sates.

44% of nearby similar homes sold for over asking price
Similar homes that sold in bidding wars went $16k above asking price on average, but some went as high as $79k over asking price.



































