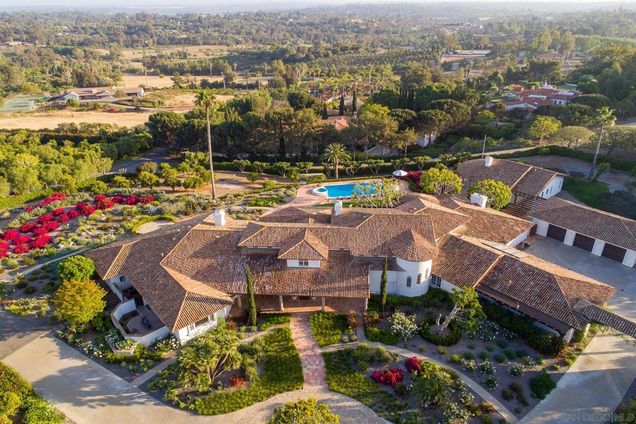18170 Via Roswitha
Rancho Santa Fe, CA 92067
Map
- 7 beds
- 8 baths
- 9,610 sqft
- ~3 acre lot
- $702 per sqft
- 1990 build
- – on site
More homes
Enter the gates along a wide, circular driveway that leads to this light-filled home with a Santa Barbara-style flair. Transcending all expectations with soaring ceilings, wide hallways, and Saltillo tile and wood floors, it embodies the epitome of private, expansive, RSF living with a 7BR, 7.5BA, 9,610 SF main home, downstairs master, a spacious 1BR/1.5BA guest house with kitchen, and meticulously cultivated, colorful & drought tolerant landscaping. Overlooking the countryside with scenic mountain, reservoir, & sunset views, this fully fenced 3.1 acre site includes a pool & spa, plus room for a sports court or additional gardens. This floor plan is so versatile and can accommodate a variety of family needs. The master wing includes a separate office space with fireplace in the master suite, second laundry room, and a beautiful secondary bedroom suite with private garden patio. The upstairs has 3 suites with walk-in closets and view balconies, plus a wide hallway hosts a coffee bar and reading nook. There are two bedrooms off the main living areas, both with en-suite bathrooms, and a main laundry room near the kitchen. A butler’s pantry walk-in storage connects the formal dining to the gourmet chef’s kitchen with center island, breakfast bar, dining area, and is completely opened to the family room with fireplace. A third bay of the attached garage was converted to living space and would be great as a hobby room, playroom, dance studio, billiard’s room, or gym – so many options! Enjoy easy indoor/outdoor living multiple covered patios and a built-in BBQ area with stove top burners, sink, and mini-frig. In addition to the long driveway able to accommodate multiple vehicles, there are two attached garage spaces and a three car detached garage. Set at the end of a cul-de-sac, this stunning home offers the best of Rancho Santa Fe living! Equipment: Pool/Spa/Equipment, Vacuum/Central Sewer: Sewer Connected Topography: LL,RSLP,GSL Guest House Est. SQFT: 1200

Last checked:
As a licensed real estate brokerage, Estately has access to the same database professional Realtors use: the Multiple Listing Service (or MLS). That means we can display all the properties listed by other member brokerages of the local Association of Realtors—unless the seller has requested that the listing not be published or marketed online.
The MLS is widely considered to be the most authoritative, up-to-date, accurate, and complete source of real estate for-sale in the USA.
Estately updates this data as quickly as possible and shares as much information with our users as allowed by local rules. Estately can also email you updates when new homes come on the market that match your search, change price, or go under contract.
Checking…
•
Last updated Apr 6, 2025
•
MLS# 210012452 —
The Building
-
Year Built:1990
-
Year Built Source:Assessor
-
Construction Materials:Stucco
-
Stories Total:2
Interior
-
Levels:Two
-
Eating Area:Area, Dining Room
-
Room Type:Main Floor Bedroom, Bonus Room, Den, Exercise Room, Family Room, Formal Entry, Great Room, Guest/Maid's Quarters, Retreat, Main Floor Master Bedroom, Office
-
Living Area Source:Assessor
-
Fireplace:Yes
-
Fireplace:Family Room, Living Room, Master Bedroom, See Remarks
-
Laundry:Electric Dryer Hookup, Gas Dryer Hookup, Individual Room, See Remarks
-
Laundry:1
Room Dimensions
-
Living Area:9610.00
Financial & Terms
-
Disclosures:CC And R's
Location
-
Directions:Cross Street: El Camino Del Norte.
-
Latitude:33.04628151
-
Longitude:-117.20119663
The Property
-
Subtype:Single Family Residence
-
Lot Size Area:135036.0000
-
Lot Size Acres:3.1000
-
Lot Size SqFt:135036.00
-
Lot Size Source:Assessor
-
View:1
-
View:Mountain(s), Panoramic, Reservoir
-
Other Structures:Guest House Detached
-
Land Lease:No
Listing Agent
- Contact info:
- No listing contact info available
Beds
-
Total Bedrooms:7
Baths
-
Total Baths:8
-
Full & Three Quarter Baths:7
-
Full Baths:7
-
Half Baths:1
The Listing
-
Parcel Number:2654420200
Heating & Cooling
-
Heating:1
-
Heating:Natural Gas, Zoned, Forced Air
-
Cooling:Yes
-
Cooling:Central Air, Zoned
Appliances
-
Appliances:Dishwasher, Disposal, Microwave, Refrigerator, Built-In Range, Double Oven, Freezer, Barbecue, Built-In
-
Included:Yes
The Community
-
Subdivision:Rancho Santa Fe
-
Subdivision:Rancho Santa Fe
-
Neighborhood:Non-Covenant
-
Association:No
-
Pool:Heated, In Ground, Private
-
Senior Community:No
-
Spa:1
-
Private Pool:Yes
-
Spa Features:In Ground
Parking
-
Parking:Yes
-
Parking:Driveway
-
Parking Spaces:25.00
-
Garage Spaces:5.00
-
Uncovered Spaces:20.00
Soundscore™
Provided by HowLoud
Soundscore is an overall score that accounts for traffic, airport activity, and local sources. A Soundscore rating is a number between 50 (very loud) and 100 (very quiet).
Air Pollution Index
Provided by ClearlyEnergy
The air pollution index is calculated by county or urban area using the past three years data. The index ranks the county or urban area on a scale of 0 (best) - 100 (worst) across the United Sates.
Max Internet Speed
Provided by BroadbandNow®
View a full reportThis is the maximum advertised internet speed available for this home. Under 10 Mbps is in the slower range, and anything above 30 Mbps is considered fast. For heavier internet users, some plans allow for more than 100 Mbps.
Sale history
| Date | Event | Source | Price | % Change |
|---|---|---|---|---|
|
8/31/21
Aug 31, 2021
|
Sold | CRMLS_CA | $6,750,000 | -3.3% |
|
7/2/21
Jul 2, 2021
|
Pending | CRMLS_CA | $6,980,000 | |
|
5/10/21
May 10, 2021
|
Listed / Active | CRMLS_CA | $6,980,000 |





















































