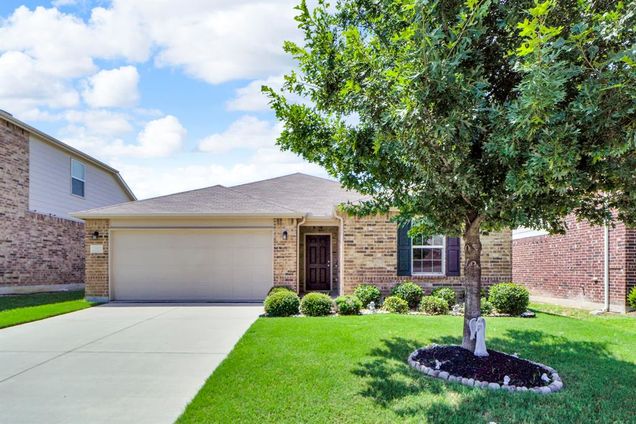1812 Vernon Drive
Aubrey, TX 76227
Map
- 3 beds
- 2 baths
- 1,427 sqft
- 6,011 sqft lot
- $210 per sqft
- 2018 build
- – on site
Welcome to your next home in the highly sought after and quiet Winn Ridge Development. This is a 1 owner non-smoking home, that has been so meticulously maintained you may even mistake the condition for a new build. From the moment you enter, it will welcome you with lots of natural light with many windows throughout. As it is a North facing home, it will avoid excessively harsh direct sunlight from East and West; with a secondary benefit of having lower cooling costs in the Summer. The primary suite is in a separate section from the other bedrooms, and includes a generously sized walk-in closet, and an attached full bath. Kitchen, living room and dining areas are open concept with easy access to the backyard for entertaining. Kitchen appliances are all beautifully maintained stainless steel, and the seller has offered to convey the french door refrigerator with the property to the buyer. The garage is wide enough to also to meet your storage needs, and the seller will convey the shelves in the garage to the buyer. The property is also under multiple warranty programs, some of which will transfer to the new buyer. The HOA is one of the most value packed around and includes a pool, kids playground, walking trails, and a dog park- all for under $600 for an entire year! Zoned to 3 brand new schools, the kids are sure to love all of the world class amenities they offer. With it's close proximity to grocery stores, urgent care, and an assortment of restaurants, you won't be needing to travel far for essentials. PS: There's a new fire station under construction just up the street, so help will be just seconds away in case of an emergency.

Last checked:
As a licensed real estate brokerage, Estately has access to the same database professional Realtors use: the Multiple Listing Service (or MLS). That means we can display all the properties listed by other member brokerages of the local Association of Realtors—unless the seller has requested that the listing not be published or marketed online.
The MLS is widely considered to be the most authoritative, up-to-date, accurate, and complete source of real estate for-sale in the USA.
Estately updates this data as quickly as possible and shares as much information with our users as allowed by local rules. Estately can also email you updates when new homes come on the market that match your search, change price, or go under contract.
Checking…
•
Last updated Jul 19, 2025
•
MLS# 21005613 —
The Building
-
Year Built:2018
-
Structural Style:Single Detached
-
Accessibility Features:No
-
Roof:Shingle
-
Basement:No
-
Foundation Details:Slab
-
Levels:One
-
Construction Materials:Brick
Interior
-
Interior Features:Cable TV Available, Granite Counters, Kitchen Island, Open Floorplan, Walk-In Closet(s), Wired for Data
-
Flooring:Carpet, Ceramic Tile
-
Fireplace Features:None
-
# of Dining Areas:1
-
# of Living Areas:1
Room Dimensions
-
Living Area:1427.00
Location
-
Directions:Please use GPS. The property falls under both Aubrey and Providence Village for mailing address, so either gps entry should work.
-
Latitude:33.25595500
-
Longitude:-96.89666500
The Property
-
Property Type:Residential
-
Property Subtype:Single Family Residence
-
Property Attached:No
-
Parcel Number:R707715
-
Lot Size:Less Than .5 Acre (not Zero)
-
Lot Size SqFt:6011.2800
-
Lot Size Acres:0.1380
-
Lot Size Area:0.1380
-
Lot Size Units:Acres
-
Will Subdivide:No
Listing Agent
- Contact info:
- No listing contact info available
Taxes
-
Tax Lot:12
-
Tax Block:C
-
Tax Legal Description:WINN RIDGE PHASE 1A BLK C LOT 12
Beds
-
Bedrooms Total:3
Baths
-
Total Baths:2.00
-
Total Baths:2
-
Full Baths:2
The Listing
-
Virtual Tour URL Unbranded:https://www.propertypanorama.com/instaview/ntreis/21005613
Heating & Cooling
-
Heating:Central
-
Cooling:Central Air
Utilities
-
Utilities:City Sewer, City Water, Co-op Electric
Appliances
-
Appliances:Dishwasher, Electric Range, Microwave, Refrigerator
Schools
-
School District:Denton ISD
-
Elementary School:Sandbrock Ranch
-
Elementary School Name:Sandbrock Ranch
-
Middle School Name:Pat Hagan Cheek
-
High School Name:Ray Braswell
The Community
-
Subdivision Name:Winn Ridge Ph 1a
-
Pool:No
-
Association Type:Mandatory
-
Association Fee:594
-
Association Fee Includes:Full Use of Facilities, Maintenance Grounds
-
Association Fee Frequency:Annually
Parking
-
Garage:Yes
-
Attached Garage:Yes
-
Garage Spaces:2
-
Covered Spaces:2
-
Parking Features:Garage, On Street
Monthly cost estimate

Asking price
$300,000
| Expense | Monthly cost |
|---|---|
|
Mortgage
This calculator is intended for planning and education purposes only. It relies on assumptions and information provided by you regarding your goals, expectations and financial situation, and should not be used as your sole source of information. The output of the tool is not a loan offer or solicitation, nor is it financial or legal advice. |
$1,606
|
| Taxes | N/A |
| Insurance | $82 |
| HOA fees | $50 |
| Utilities | $123 See report |
| Total | $1,861/mo.* |
| *This is an estimate |
Walk Score®
Provided by WalkScore® Inc.
Walk Score is the most well-known measure of walkability for any address. It is based on the distance to a variety of nearby services and pedestrian friendliness. Walk Scores range from 0 (Car-Dependent) to 100 (Walker’s Paradise).
Bike Score®
Provided by WalkScore® Inc.
Bike Score evaluates a location's bikeability. It is calculated by measuring bike infrastructure, hills, destinations and road connectivity, and the number of bike commuters. Bike Scores range from 0 (Somewhat Bikeable) to 100 (Biker’s Paradise).
Air Pollution Index
Provided by ClearlyEnergy
The air pollution index is calculated by county or urban area using the past three years data. The index ranks the county or urban area on a scale of 0 (best) - 100 (worst) across the United Sates.











