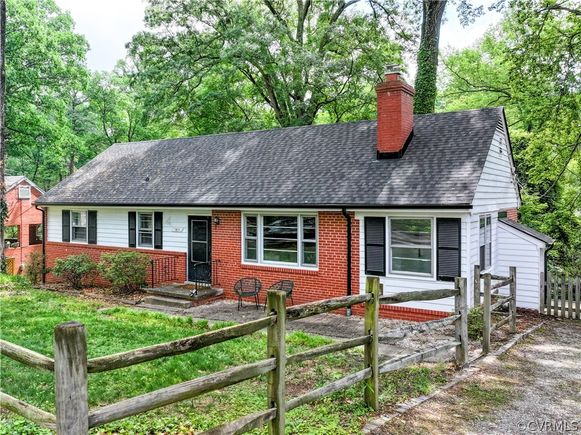1811 N Junaluska Drive
Richmond, VA 23225
- 3 beds
- 2 baths
- 1,142 sqft
- $313 per sqft
- 1956 build
- – on site
More homes
Welcome to 1811 N. Junaluksa in the desirable Westlake Hills neighborhood. This well maintained rancher with original refinished wood floors has 3 bedrooms with hardwood floors, 1.5 baths and sits on a quiet street. BRAND NEW roof, gutters and 50 gallon water heater (all replaced May 2024), plus newer Heat Pump HVAC 2019. This home has an updated large Kitchen with plenty of beautiful cabinets, a sit up peninsula/bar, all newer appliances and double sink. The kitchen has been opened up to the dining room & living room to take advantage of the absolute best entertaining and social gatherings. The living room is bright with original hardwood floors and has beautiful built-in shelves and a wood burning fireplace perfect for the cool nights. Off the living room is a perfect spot for a home office or reading room with some additional built-ins. A second space off the dining room is a extra cool den / office / music room or playroom. The large half bath off the kitchen also doubles as your laundry room,(washer and dryer convey) and has plenty of storage space for a pantry or other needs. You can enjoy a relaxing evening outside on either of the two patios. Great large backyard. Plenty of storage, side storage plus a large crawlspace big enough to stand up in and a full attic space that is mostly floored. Showings start Wednesday!

Last checked:
As a licensed real estate brokerage, Estately has access to the same database professional Realtors use: the Multiple Listing Service (or MLS). That means we can display all the properties listed by other member brokerages of the local Association of Realtors—unless the seller has requested that the listing not be published or marketed online.
The MLS is widely considered to be the most authoritative, up-to-date, accurate, and complete source of real estate for-sale in the USA.
Estately updates this data as quickly as possible and shares as much information with our users as allowed by local rules. Estately can also email you updates when new homes come on the market that match your search, change price, or go under contract.
Checking…
•
Last updated May 22, 2025
•
MLS# 2411500 —
The Building
-
Year Built:1956
-
Year Built Details:Actual
-
New Construction:false
-
Construction Materials:Brick,Drywall,Plaster
-
Architectural Style:Ranch
-
Roof:Composition,Shingle
-
Stories Total:1
-
Stories:1
-
Levels:One
-
Basement:CrawlSpace
-
Basement:false
-
Window Features:StormWindows
-
Building Area Source:Assessor
Interior
-
Interior Features:Bookcases,BuiltInFeatures,CeilingFans,DiningArea,Fireplace,PanelingWainscoting
-
Flooring:CeramicTile,Wood
-
Rooms Total:8
-
Fireplace:true
-
Fireplace Features:Masonry,WoodBurning
-
Fireplaces Total:1
Room Dimensions
-
Living Area:1142.0
-
Living Area Source:Assessor
Financial & Terms
-
Possession:CloseOfEscrow
Location
-
Directions:From Powhite Pkwy go east on Forest Hill and turn right on Bliley Rd. Take a right on Blakemore Rd. and then a Right on N. Junaluska Dr.
The Property
-
Parcel Number:C005-0295-013
-
Property Type:Residential
-
Property Subtype:SingleFamilyResidence
-
Property Subtype Additional:SingleFamilyResidence
-
Property Condition:Resale
-
Property Attached:false
-
Lot Features:CulDeSac
-
Lot Size Acres:0.3915
-
Lot Size Area:0.3915
-
Lot Size Units:Acres
-
Zoning Description:R-3
-
Fencing:None
-
Waterfront:false
Listing Agent
- Contact info:
- Agent phone:
- (804) 787-0636
- Office phone:
- (804) 887-0700
Taxes
-
Tax Year:2023
-
Tax Lot:13
-
Tax Annual Amount:3096.0
-
Tax Assessed Value:263000
-
Tax Legal Description:WESTLAKE HILLS L13 BC S2 0074.00X0178.64 IRG0000.000
Beds
-
Bedrooms Total:3
Baths
-
Total Baths:2
-
Full Baths:1
-
Half Baths:1
Heating & Cooling
-
Cooling:Electric,HeatPump
-
Cooling:true
-
Heating:Electric,HeatPump
-
Heating:true
Utilities
-
Sewer:PublicSewer
-
Water Source:Public
Appliances
-
Appliances:Dryer,Dishwasher,ExhaustFan,ElectricCooking,ElectricWaterHeater,Microwave,Range,Refrigerator,Washer
Schools
-
Elementary School:Southampton
-
Middle Or Junior School:Lucille Brown
-
High School:Huguenot
The Community
-
Subdivision Name:Westlake Hills
-
Pool Features:None
Parking
-
Garage:false
-
Parking Features:OffStreet
Walk Score®
Provided by WalkScore® Inc.
Walk Score is the most well-known measure of walkability for any address. It is based on the distance to a variety of nearby services and pedestrian friendliness. Walk Scores range from 0 (Car-Dependent) to 100 (Walker’s Paradise).
Bike Score®
Provided by WalkScore® Inc.
Bike Score evaluates a location's bikeability. It is calculated by measuring bike infrastructure, hills, destinations and road connectivity, and the number of bike commuters. Bike Scores range from 0 (Somewhat Bikeable) to 100 (Biker’s Paradise).
Transit Score®
Provided by WalkScore® Inc.
Transit Score measures a location's access to public transit. It is based on nearby transit routes frequency, type of route (bus, rail, etc.), and distance to the nearest stop on the route. Transit Scores range from 0 (Minimal Transit) to 100 (Rider’s Paradise).
Soundscore™
Provided by HowLoud
Soundscore is an overall score that accounts for traffic, airport activity, and local sources. A Soundscore rating is a number between 50 (very loud) and 100 (very quiet).
Air Pollution Index
Provided by ClearlyEnergy
The air pollution index is calculated by county or urban area using the past three years data. The index ranks the county or urban area on a scale of 0 (best) - 100 (worst) across the United Sates.
Sale history
| Date | Event | Source | Price | % Change |
|---|---|---|---|---|
|
6/10/24
Jun 10, 2024
|
Sold | CVRMLS | $358,000 | 6.9% |
|
5/13/24
May 13, 2024
|
Pending | CVRMLS | $335,000 | |
|
5/7/24
May 7, 2024
|
Listed / Active | CVRMLS | $335,000 | 76.8% (13.6% / YR) |



































