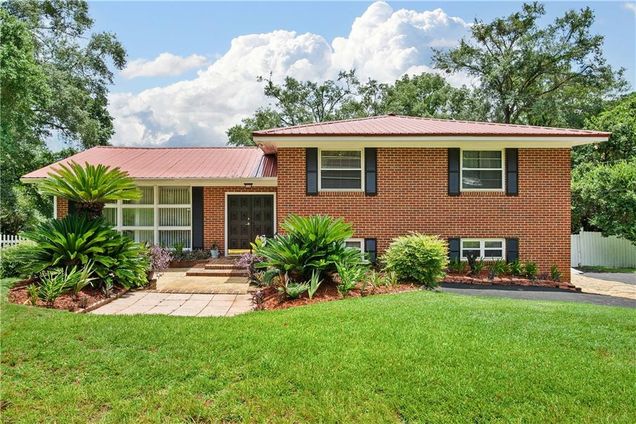1810 Colonial Oaks Drive
Mobile, AL 36618
Map
- 4 beds
- 2 baths
- 2,124 sqft
- ~3/4 acre lot
- $91 per sqft
- 1960 build
- – on site
SOLD AS IS! CASH OR CONVENTIONAL ONLY! Welcome to Colonial Oaks —Your Next Home Awaits! Step into this charming and spacious split-level home offering 4 bedrooms, 2 full bathrooms, and your own private backyard oasis complete with an in-ground pool! Nestled on a generously sized lot, this unique layout is perfect for families or anyone who loves to entertain. As you walk in, you're greeted by a charming brick fireplace and a spacious kitchen that opens up to the dining area — ideal for gathering with loved ones. The split floor plan adds extra privacy and versatility: just a few steps up, you'll find three comfortable bedrooms and a full bath. Head a few steps down from the main level and discover a large den — perfect as a family room, game room, or bonus space — featuring built-in cabinets and shelving for all your storage needs. This level also includes a fourth bedroom and another full bathroom, making it great for guests or multi-generational living. Step out back to enjoy your oversized covered patio overlooking the sparkling pool — perfect for BBQs, parties, or simply relaxing in your own backyard retreat. The pool pump is functional, and with a little TLC, this space could truly shine. The carport doubles as an additional patio or parking space and leads to a workshop out back for even more storage or hobby space. With a spacious front and backyard, there's plenty of room to enjoy both indoors and out. This home is being sold as-is and is FULL OF POTENTIAL — don’t miss your chance to make it yours! Schedule your private showing today and imagine the possibilities!

Last checked:
As a licensed real estate brokerage, Estately has access to the same database professional Realtors use: the Multiple Listing Service (or MLS). That means we can display all the properties listed by other member brokerages of the local Association of Realtors—unless the seller has requested that the listing not be published or marketed online.
The MLS is widely considered to be the most authoritative, up-to-date, accurate, and complete source of real estate for-sale in the USA.
Estately updates this data as quickly as possible and shares as much information with our users as allowed by local rules. Estately can also email you updates when new homes come on the market that match your search, change price, or go under contract.
Checking…
•
Last updated Jul 17, 2025
•
MLS# 7616449 —
The Building
-
Year Built:1960
-
Construction Materials:Brick 4 Sides
-
Building Area Total:2124
-
Building Area Source:Public Records
-
Architectural Style:Cottage
-
Roof:Metal
-
Foundation Details:Slab
-
Levels:Two
-
Basement:None
-
Exterior Features:Balcony
-
Window Features:Aluminum Frames
-
Patio And Porch Features:Covered
-
Accessibility Features:Grip-Accessible Features
Interior
-
Interior Features:Bookcases
-
Kitchen Features:Breakfast Bar, Cabinets White, Country Kitchen, Other Surface Counters
-
Dining Room Features:Open Floorplan
-
Laundry Features:In Bathroom
-
Fireplace:true
-
Fireplace Features:Brick
-
Flooring:Wood
Location
-
Latitude:30.725986
-
Longitude:-88.163883
The Property
-
Property Type:Residential
-
Property Subtype:Single Family Residence
-
Lot Size Area:29411.712
-
Lot Features:Back Yard
-
Lot Size Acres:0.6752
-
Lot Size Square Feet:29411.712
-
Lot Size Units:Square Feet
-
View:true
-
Topography:Level
-
Fencing:Back Yard
-
Other Structures:Storage
-
Waterfront Features:None
-
Road Surface Type:Paved
-
Road Frontage Type:City Street
-
Land Lease:false
Listing Agent
- Contact info:
- Agent phone:
- (251) 431-3002
- Office phone:
- (251) 265-1230
Taxes
-
Tax Annual Amount:852
Beds
-
Bedrooms Total:4
-
Bedroom Features:Other
Baths
-
Total Baths:2
-
Total Baths:2
-
Full Baths:2
-
Master Bathroom Features:Tub/Shower Combo
Heating & Cooling
-
Heating:Central
-
Heating:true
-
Cooling:Central Air
-
Cooling:true
Utilities
-
Utilities:Cable Available
-
Electric:None
-
Sewer:Public Sewer
-
Water Source:Public
-
Green Energy Efficient:None
Appliances
-
Appliances:Dishwasher
Schools
-
Elementary School:O'Rourke
-
Middle Or Junior School:CL Scarborough
-
High School:Mattie T Blount
The Community
-
Subdivision Name:Colonial Oaks
-
Community Features:None
-
Spa:false
-
Spa Features:None
-
Pool Features:In Ground
-
Waterfront:false
Parking
-
Carport:true
-
Carport Spaces:1
-
Parking Total:5
-
Parking Features:Carport
-
Covered Spaces:1
Monthly cost estimate

Asking price
$195,000
| Expense | Monthly cost |
|---|---|
|
Mortgage
This calculator is intended for planning and education purposes only. It relies on assumptions and information provided by you regarding your goals, expectations and financial situation, and should not be used as your sole source of information. The output of the tool is not a loan offer or solicitation, nor is it financial or legal advice. |
$1,044
|
| Taxes | $71 |
| Insurance | $53 |
| Utilities | $216 See report |
| Total | $1,384/mo.* |
| *This is an estimate |
Soundscore™
Provided by HowLoud
Soundscore is an overall score that accounts for traffic, airport activity, and local sources. A Soundscore rating is a number between 50 (very loud) and 100 (very quiet).
Air Pollution Index
Provided by ClearlyEnergy
The air pollution index is calculated by county or urban area using the past three years data. The index ranks the county or urban area on a scale of 0 (best) - 100 (worst) across the United Sates.
Sale history
| Date | Event | Source | Price | % Change |
|---|---|---|---|---|
|
7/16/25
Jul 16, 2025
|
Listed / Active | GCMLS | $195,000 | 44.4% (16.5% / YR) |
|
11/4/22
Nov 4, 2022
|
GCMLS | $135,000 |
























