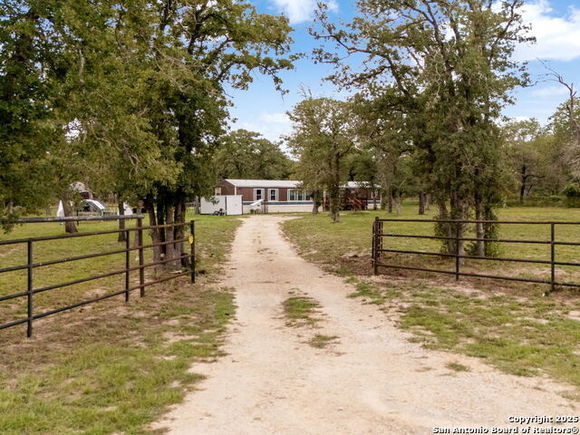181 Oak Valley
La Vernia, TX 78121
Map
- 3 beds
- 2 baths
- 1,368 sqft
- ~2 acre lot
- $168 per sqft
- – on site
Welcome to 181 Oak Valley Dr - a beautifully maintained single-side manufactured home tucked away on 1.7 fully fenced acres in the heart of La Vernia. This property offers the freedom of no HOA and is located in the highly regarded La Vernia ISD, making it an excellent option for families seeking space and quality education. Step inside to find a home that's been lovingly cared for and ready for its next chapter of hill country living. The backyard is a true highlight, featuring a concrete slab with a stunning gazebo - ideal for hosting guests, relaxing under the stars, or enjoying cozy nights by the firepit. A metal tool shed provides plenty of room for storing lawn equipment and tools. Whether you're dreaming of a peaceful retreat or a place to grow and entertain, the possibilities are endless with this spacious, country property. Come experience the benefits of rural living just a short drive from the conveniences of town.

Last checked:
As a licensed real estate brokerage, Estately has access to the same database professional Realtors use: the Multiple Listing Service (or MLS). That means we can display all the properties listed by other member brokerages of the local Association of Realtors—unless the seller has requested that the listing not be published or marketed online.
The MLS is widely considered to be the most authoritative, up-to-date, accurate, and complete source of real estate for-sale in the USA.
Estately updates this data as quickly as possible and shares as much information with our users as allowed by local rules. Estately can also email you updates when new homes come on the market that match your search, change price, or go under contract.
Checking…
•
Last updated Jul 17, 2025
•
MLS# 1884757 —
The Building
-
Year Built:U
-
Construction:Pre-Owned
-
Builder Name:Unknown
-
Type:Manufactured
-
Style:Manufactured Home - Single Wide
-
Exterior:Siding
-
Exterior Features:Patio Slab, Covered Patio, Deck/Balcony, Wrought Iron Fence, Storage Building/Shed, Gazebo, Mature Trees
-
Roof:Metal
-
# of Stories:1
-
Inclusions:Ceiling Fans, Washer Connection, Dryer Connection, Dishwasher, Private Garbage Service
-
Miscellaneous:Cluster Mail Box
-
Total SqFt:1368
-
SqFt Source:Appsl Dist
Interior
-
Interior:One Living Area, Eat-In Kitchen, Island Kitchen, Utility Room Inside, Cable TV Available, High Speed Internet, Laundry Main Level, Laundry Room, Walk in Closets
-
Window Coverings:None Remain
-
Floors:Laminate
-
Fireplace:Not Applicable
Room Dimensions
-
Living Room Length:17
-
Living Room Width:15
-
Kitchen Length:17
-
Kitchen Width:14
-
Breakfast Room Length:12
-
Breakfast Room Width:11
-
Master Bedroom Length:17
-
Master Bedroom Width:12
-
Bedroom 2 Length:13
-
Bedroom 2 Width:8
-
Bedroom 3 Length:12
-
Bedroom 3 Width:11
-
Master Bath Length:11
-
Master Bath Width:8
Financial & Terms
-
Potential Short Sale:No
-
Possession:Closing/Funding
Location
-
Directions:Head East on US-87 S towards Industrial Dr and turn left onto W Chihuahua St. Turn left on FM 775 N/Seguin Rd and continue to follow FM 775N. Turn right onto FM2772E then turn right onto FM539 S. Turn left onto Oak Valley Dr, house will be on your left.
The Property
-
Area:2800
-
Legal Desc-Lot:21
-
Lot Description:Mature Trees (ext feat), Level
-
Lot Improvements:Street Paved
-
Lot Size:1.768
-
Pool:No
-
Pool/Spa:No Pool
-
Price Per SqFt:$168.12
Listing Agent
- Contact info:
- Agent phone:
- (210) 373-5340
Taxes
-
Tax Property ID:08440000002100
-
Tax Year:2025
-
Total Taxes:$3,603.37
-
Taxed by Multiple Counties:No
Beds
-
Total Bedrooms:3
-
Master Bedroom:Ceiling Fan, Full Bath
Baths
-
Total Baths:2
-
Full Baths:2
-
Master Bath:Tub/Shower Separate, Double Vanity, Garden Tub
-
Full and Half Baths:2
Heating & Cooling
-
Heating:Central Heating
-
Heating Fuel:Electric
-
Air Conditioning:One Central
Utilities
-
Sewer:Septic
Schools
-
Elementary School:La Vernia
-
Middle School:La Vernia
-
High School:La Vernia
-
School District:La Vernia Isd.
The Community
-
Subdivision:OAK VALLEY
-
OAK VALLEY SUBSubdivision:
-
Senior Community:No
-
Neighborhood Amenities:None
-
HOA:None
Parking
-
Parking:No Parking
-
Additional Parking:Unpaved Drive, Open
Monthly cost estimate

Asking price
$230,000
| Expense | Monthly cost |
|---|---|
|
Mortgage
This calculator is intended for planning and education purposes only. It relies on assumptions and information provided by you regarding your goals, expectations and financial situation, and should not be used as your sole source of information. The output of the tool is not a loan offer or solicitation, nor is it financial or legal advice. |
$1,231
|
| Taxes | $300 |
| Insurance | $63 |
| Utilities | N/A |
| Total | $1,594/mo.* |
| *This is an estimate |
Sale history
| Date | Event | Source | Price | % Change |
|---|---|---|---|---|
|
7/17/25
Jul 17, 2025
|
Listed / Active | SABOR | $230,000 | 15.0% (7.1% / YR) |
|
6/3/23
Jun 3, 2023
|
SABOR | $199,999 | ||
|
4/27/23
Apr 27, 2023
|
SABOR | $199,999 |














