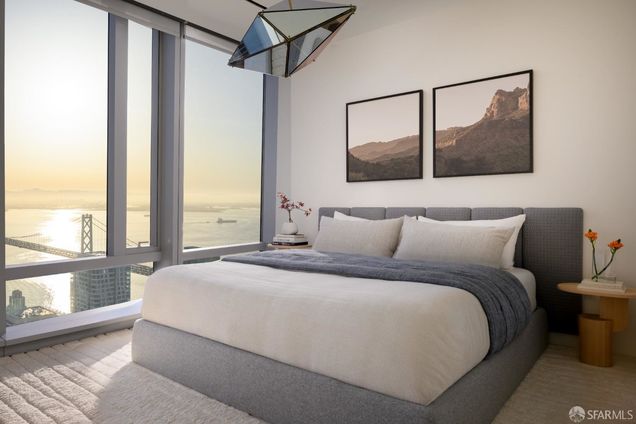181 Fremont Street Unit 59A
San Francisco, CA 94105
Map
- 2 beds
- 3 baths
- 1,894 sqft
- $1,950 per sqft
- 2018 build
- – on site
Rising over 550 feet, this 2 bedroom, 2.5 bath, 1,894 sqft model residence is the last available home of its kind with a study. Available for $3,695,000, Residence 59A pairs breathtaking Bay Bridge views with refined design by ODADA and furnishings by AubreyMaxwell. French oak floors, museum-finish walls, and a marble-clad primary bath offer understated elegance. The chef's kitchen features Miele & SubZero appliances; Lutron shades complete the ambiance. This home is available for Beyond your private sanctuary, 181 Fremont spoils you with a suite of elite amenities: 5-star services, an exclusive full-floor Residents' Club with stylish lounges, a fireside retreat, and a 360-degree open-air terrace. Fitness enthusiasts will enjoy the state-of-the-art gym and yoga studio, while art lovers admire the curated collection gracing the common areas. As the only residential building with direct access to Salesforce Park, your 5.4-acre urban oasis awaits.

Last checked:
As a licensed real estate brokerage, Estately has access to the same database professional Realtors use: the Multiple Listing Service (or MLS). That means we can display all the properties listed by other member brokerages of the local Association of Realtors—unless the seller has requested that the listing not be published or marketed online.
The MLS is widely considered to be the most authoritative, up-to-date, accurate, and complete source of real estate for-sale in the USA.
Estately updates this data as quickly as possible and shares as much information with our users as allowed by local rules. Estately can also email you updates when new homes come on the market that match your search, change price, or go under contract.
Checking…
•
Last updated Jul 18, 2025
•
MLS# 425058122 —
The Building
-
Year Built:2018
-
Year Built Source:Other
-
Builder Name:Jay Paul Company
-
New Construction:true
-
Construction Materials:Glass
-
Architectural Style:Contemporary
-
Basement:false
-
Green Building Verification Type:LEED For Homes
-
Building Area Total:1894
-
Building Area Units:Square Feet
-
Building Area Source:Builder
Interior
-
Living Room Level:Main
-
Living Room Features:View
-
Kitchen Level:Main
-
Kitchen Features:Kitchen/Family Combo, Pantry Closet, Stone Counters
-
Dining Room Level:Main
-
Dining Room Features:Dining/Living Combo
-
Flooring:Wood
-
Fireplace:false
Room Dimensions
-
Living Area:1894
-
Living Area Units:Square Feet
-
Living Area Source:Builder
Location
-
Directions:Presentation suite is on site! We are located on the north east corner of Fremont and Howard St. Parking entrance on Fremont. Parking must be pre-arranged for garage access.
-
Cross Street:Howard
-
Latitude:37.7896113
-
Longitude:-122.3954593
The Property
-
Parcel Number:3719480
-
Property Type:Residential
-
Property Subtype:Condominium
-
Property Condition:New Construction
-
Lot Size Units:Square Feet
-
View:Bay
-
Horse:false
-
Irrigation Water Rights:false
-
Elevation Units:Feet
Listing Agent
- Contact info:
- No listing contact info available
Beds
-
Total Bedrooms:2
-
Master Bedroom Features:Sitting Room, Walk-In Closet
Baths
-
Total Baths:3
-
Half Baths:1
-
Full Baths:2
-
Bathroom Features:Shower Stall(s), Stone, Tile
-
Master Bathroom Features:Double Vanity, Marble, Radiant Heat, Shower Stall(s), Soaking Tub
The Listing
-
Home Warranty:false
-
Virtual Tour URL Unbranded:https://youtu.be/3CokZgUb9Cw?si=_4krk-wtGzHRmyHT
Heating & Cooling
-
Heating:Zoned
-
Heating:true
-
Cooling:true
-
Cooling:Zoned
Appliances
-
Appliances:Dishwasher
Schools
-
Elementary School District:San Francisco
-
Middle Or Junior School District:San Francisco
-
High School District:San Francisco
The Community
-
Senior Community:false
-
Pool Private:false
-
Pets Allowed:Number Limit
-
Association Amenities:Clubhouse
-
Association:true
-
Association Fee:4177
-
Association Fee Includes:Common Areas
-
Association Fee Frequency:Monthly
-
# of Units In Community:67
Parking
-
Garage:false
-
Carport:false
-
Parking Total:1
-
Parking Features:Enclosed
-
Open Parking:false
Monthly cost estimate

Asking price
$3,695,000
| Expense | Monthly cost |
|---|---|
|
Mortgage
This calculator is intended for planning and education purposes only. It relies on assumptions and information provided by you regarding your goals, expectations and financial situation, and should not be used as your sole source of information. The output of the tool is not a loan offer or solicitation, nor is it financial or legal advice. |
$19,785
|
| Taxes | N/A |
| Insurance | $1,016 |
| HOA fees | $4,177 |
| Utilities | $133 See report |
| Total | $25,111/mo.* |
| *This is an estimate |
Soundscore™
Provided by HowLoud
Soundscore is an overall score that accounts for traffic, airport activity, and local sources. A Soundscore rating is a number between 50 (very loud) and 100 (very quiet).
Air Pollution Index
Provided by ClearlyEnergy
The air pollution index is calculated by county or urban area using the past three years data. The index ranks the county or urban area on a scale of 0 (best) - 100 (worst) across the United Sates.
Sale history
| Date | Event | Source | Price | % Change |
|---|---|---|---|---|
|
7/18/25
Jul 18, 2025
|
Listed / Active | SFMLS | $3,695,000 | |
|
10/8/24
Oct 8, 2024
|
Listed / Active | SFMLS |


























