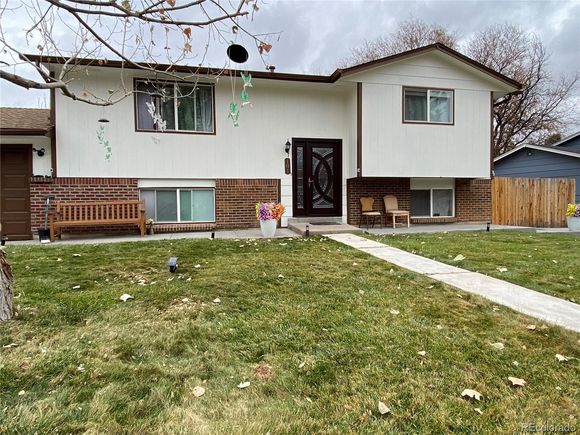181 Diana Drive
Littleton, CO 80124
- 5 beds
- 2 baths
- 1,938 sqft
- 7,492 sqft lot
- $279 per sqft
- 1974 build
- – on site
More homes
Welcome to 181 Dianna Dr. where timeless charm meets modern luxury. This exceptional 5-bedroom, 2-bathroom home offers a perfect blend of classic design and contemporary living, providing an oasis of comfort and style in the prestigious Lone Tree. Key Features: Bedrooms: 5 Bathrooms: 2 Garage: Attached 2-Car Lot Size: 7,492 Sq Ft Elegant Living Awaits: Step inside and be greeted by an inviting and well-designed living space. The open-concept floor plan seamlessly connects the living room, dining area, and gourmet kitchen, creating the ideal setup for entertaining guests or enjoying your daily routine. Gourmet Kitchen: The kitchen is a culinary masterpiece, featuring granite countertops, high-end stainless steel appliances, a central island, and ample cabinet space. Whether you're hosting a grand dinner or enjoying a casual breakfast, this kitchen caters to your every need. Luxurious Retreats: The master suite is a tranquil sanctuary, complete with a private en-suite bathroom featuring a soaking tub, a separate shower, and a walk-in closet. Three additional bedrooms offer space for family, guests, or a home office, each with its own private bathroom. Outdoor Beauty: Step outside to your own private oasis. The landscaped yard is an extension of your living space, perfect for outdoor dining, relaxation, and play. Enjoy the tranquility and serenity of this beautifully maintained lot. Two-Car Garage: The attached three-car garage provides ample parking and storage space for your vehicles and more. Prestigious Location: Located in the prestigious city of Lone Tree, you'll enjoy the elegance and convenience of this sought-after neighborhood. Parks, top-rated schools, shopping, dining, and entertainment options are all within easy reach.

Last checked:
As a licensed real estate brokerage, Estately has access to the same database professional Realtors use: the Multiple Listing Service (or MLS). That means we can display all the properties listed by other member brokerages of the local Association of Realtors—unless the seller has requested that the listing not be published or marketed online.
The MLS is widely considered to be the most authoritative, up-to-date, accurate, and complete source of real estate for-sale in the USA.
Estately updates this data as quickly as possible and shares as much information with our users as allowed by local rules. Estately can also email you updates when new homes come on the market that match your search, change price, or go under contract.
Checking…
•
Last updated Oct 2, 2024
•
MLS# 3032730 —
The Building
-
Year Built:1974
-
Construction Materials:Frame, Vinyl Siding
-
Building Area Total:1938
-
Building Area Source:Public Records
-
Structure Type:House
-
Roof:Composition
-
Levels:Split Entry (Bi-Level)
-
Basement:false
-
Exterior Features:Rain Gutters
-
Patio And Porch Features:Deck
-
Above Grade Finished Area:1938
-
Property Attached:false
Interior
-
Flooring:Tile, Wood
Room Dimensions
-
Living Area:1938
Financial & Terms
-
Ownership:Individual
Location
-
Latitude:39.55668785
-
Longitude:-104.88887164
The Property
-
Property Type:Residential
-
Property Subtype:Single Family Residence
-
Parcel Number:R0141356
-
Zoning:SR
-
Lot Size Area:7492
-
Lot Size Acres:0.17
-
Lot Size SqFt:7,492 Sqft
-
Lot Size Units:Square Feet
-
Exclusions:All Seller's personal property and kitchen microwave.
Listing Agent
- Contact info:
- Agent phone:
- (720) 771-4347
- Office phone:
- (877) 366-2213
Taxes
-
Tax Year:2022
-
Tax Annual Amount:$2,914
Beds
-
Bedrooms Total:5
-
Upper Level Bedrooms:2
-
Lower Level Bedrooms:3
Baths
-
Total Baths:2
-
Full Baths:2
-
Lower Level Baths:1
-
Upper Level Baths:1
Heating & Cooling
-
Heating:Forced Air, Natural Gas
-
Cooling:Central Air
Utilities
-
Utilities:Electricity Available, Electricity Connected
-
Sewer:Public Sewer
-
Water Included:Yes
Appliances
-
Appliances:Dishwasher, Dryer, Refrigerator, Washer
Schools
-
Elementary School:Acres Green
-
Elementary School District:Douglas RE-1
-
Middle Or Junior School:Cresthill
-
Middle Or Junior School District:Douglas RE-1
-
High School:Highlands Ranch
-
High School District:Douglas RE-1
The Community
-
Subdivision Name:Acres Green
-
Association:false
-
Senior Community:false
Parking
-
Parking Total:2
-
Attached Garage:true
-
Garage Spaces:2
Walk Score®
Provided by WalkScore® Inc.
Walk Score is the most well-known measure of walkability for any address. It is based on the distance to a variety of nearby services and pedestrian friendliness. Walk Scores range from 0 (Car-Dependent) to 100 (Walker’s Paradise).
Bike Score®
Provided by WalkScore® Inc.
Bike Score evaluates a location's bikeability. It is calculated by measuring bike infrastructure, hills, destinations and road connectivity, and the number of bike commuters. Bike Scores range from 0 (Somewhat Bikeable) to 100 (Biker’s Paradise).
Soundscore™
Provided by HowLoud
Soundscore is an overall score that accounts for traffic, airport activity, and local sources. A Soundscore rating is a number between 50 (very loud) and 100 (very quiet).
Air Pollution Index
Provided by ClearlyEnergy
The air pollution index is calculated by county or urban area using the past three years data. The index ranks the county or urban area on a scale of 0 (best) - 100 (worst) across the United Sates.





























